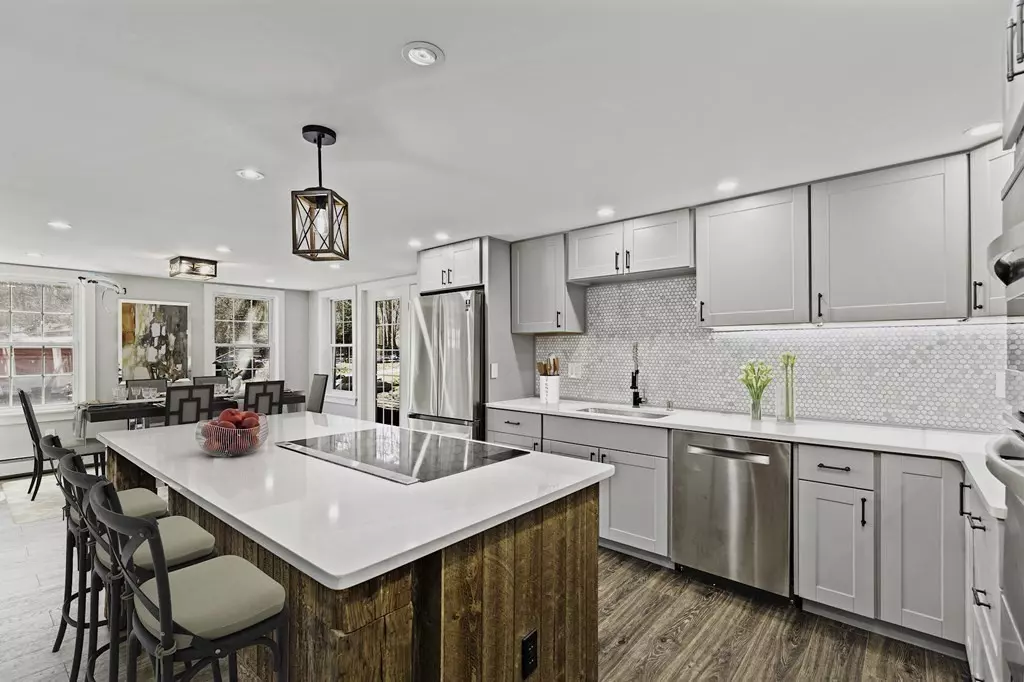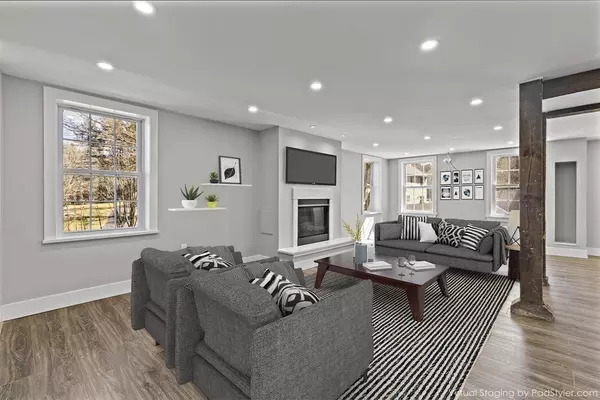$755,000
$779,000
3.1%For more information regarding the value of a property, please contact us for a free consultation.
7 Franklin St. Douglas, MA 01516
6 Beds
5 Baths
5,019 SqFt
Key Details
Sold Price $755,000
Property Type Single Family Home
Sub Type Single Family Residence
Listing Status Sold
Purchase Type For Sale
Square Footage 5,019 sqft
Price per Sqft $150
MLS Listing ID 72949473
Sold Date 12/02/22
Style Colonial, Ranch, Farmhouse
Bedrooms 6
Full Baths 5
HOA Y/N false
Year Built 1790
Annual Tax Amount $5,116
Tax Year 2021
Lot Size 1.090 Acres
Acres 1.09
Property Description
Only $155 sq/ft for newly reconstructed farmhouse set back on a hilltop with adjacent home on 1+ acres. Circular driveway welcomes you to your front door. The guest/au pair/in-law home is ADA compliant, 1130 sq ft, 2 beds, 2 baths. The main house features 4 beds, 3 bath, sky-lighted 2-floor Great Room, loft and skylighted flex space, perfect for office, in home gym or game room. The award-winning modern farmhouse kitchen boasts SST appliances, quartz counters, marble backsplash, under cabinet lighting, custom cabinetry & large pantry. Spacious living room includes a heat-throwing gas fireplace w/quartz surround, windows w/quartz sitting sills. Contemporary staircase, flanked by 300 yr. old chestnut beams leads to a 2nd level primary suite w/ large barn door, walk-in closet, and French doors leading to private deck. Primary bath has heated floor, large, tiled shower, double sinks & slipper tub. Completing this property is a renovated 36 FT inground pool & yard with many landscaped areas
Location
State MA
County Worcester
Zoning VR
Direction Main St. to Franklin St
Rooms
Family Room Bathroom - Full, Skylight, Cathedral Ceiling(s), Beamed Ceilings, Walk-In Closet(s), Flooring - Wall to Wall Carpet, Window(s) - Bay/Bow/Box, Balcony - Interior, Cable Hookup, Exterior Access, High Speed Internet Hookup, Open Floorplan, Paints & Finishes - Low VOC, Recessed Lighting, Remodeled, Slider, Lighting - Pendant, Lighting - Overhead
Basement Full, Partial, Crawl Space, Bulkhead, Concrete, Unfinished
Primary Bedroom Level Second
Dining Room Flooring - Laminate, French Doors, Exterior Access, Open Floorplan, Paints & Finishes - Low VOC, Recessed Lighting, Lighting - Overhead
Kitchen Closet/Cabinets - Custom Built, Flooring - Laminate, Countertops - Stone/Granite/Solid, Kitchen Island, Open Floorplan, Paints & Finishes - Low VOC, Recessed Lighting, Remodeled, Stainless Steel Appliances, Lighting - Pendant
Interior
Interior Features Vaulted Ceiling(s), Recessed Lighting, Lighting - Pendant, Lighting - Overhead, Bathroom - Full, Closet - Walk-in, Cable Hookup, Ceiling - Vaulted, Closet, Closet/Cabinets - Custom Built, High Speed Internet Hookup, Bathroom - Tiled With Tub & Shower, Closet - Linen, Countertops - Stone/Granite/Solid, Lighting - Sconce, Bathroom - Double Vanity/Sink, Ceiling - Cathedral, Countertops - Upgraded, Double Vanity, Loft, Bedroom, Home Office, Bathroom, Finish - Sheetrock, High Speed Internet
Heating Central, Baseboard, Radiant, Oil, Propane, Ductless
Cooling Central Air, Ductless
Flooring Plywood, Tile, Carpet, Laminate, Flooring - Wall to Wall Carpet, Flooring - Laminate, Flooring - Stone/Ceramic Tile
Fireplaces Number 1
Fireplaces Type Living Room
Appliance Oven, Dishwasher, Disposal, Microwave, Washer, Dryer, ENERGY STAR Qualified Refrigerator, ENERGY STAR Qualified Dishwasher, Range Hood, Cooktop, Range - ENERGY STAR, Instant Hot Water, Oven - ENERGY STAR, Oil Water Heater, Propane Water Heater, Plumbed For Ice Maker, Utility Connections for Electric Range, Utility Connections for Electric Oven, Utility Connections for Electric Dryer
Laundry Flooring - Wall to Wall Carpet, Flooring - Laminate, Main Level, Electric Dryer Hookup, Paints & Finishes - Low VOC, Recessed Lighting, Remodeled, Washer Hookup, First Floor
Exterior
Exterior Feature Rain Gutters, Storage, Fruit Trees, Garden, Stone Wall
Pool In Ground
Community Features Shopping, Walk/Jog Trails, Stable(s), Golf, Laundromat, Conservation Area, Highway Access, House of Worship, Public School
Utilities Available for Electric Range, for Electric Oven, for Electric Dryer, Washer Hookup, Icemaker Connection
View Y/N Yes
View Scenic View(s)
Roof Type Shingle, Rubber
Total Parking Spaces 10
Garage No
Private Pool true
Building
Lot Description Wooded, Cleared, Sloped
Foundation Concrete Perimeter, Stone
Sewer Public Sewer
Water Public
Architectural Style Colonial, Ranch, Farmhouse
Others
Senior Community false
Read Less
Want to know what your home might be worth? Contact us for a FREE valuation!

Our team is ready to help you sell your home for the highest possible price ASAP
Bought with Sara Rocheford • Its My Real Estate





