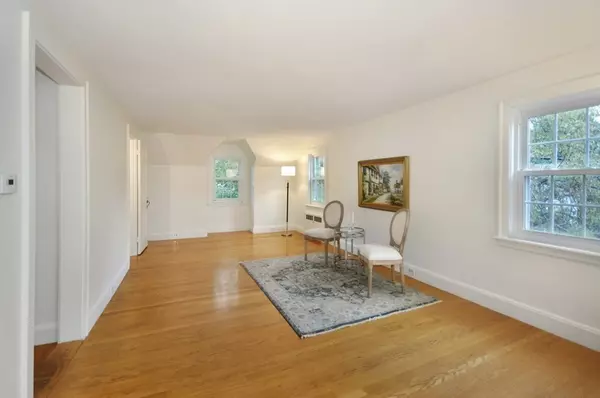$610,000
$599,000
1.8%For more information regarding the value of a property, please contact us for a free consultation.
7 Thoreau Ct #7 Concord, MA 01742
2 Beds
1 Bath
1,396 SqFt
Key Details
Sold Price $610,000
Property Type Condo
Sub Type Condominium
Listing Status Sold
Purchase Type For Sale
Square Footage 1,396 sqft
Price per Sqft $436
MLS Listing ID 73015323
Sold Date 12/15/22
Bedrooms 2
Full Baths 1
HOA Fees $250/mo
HOA Y/N true
Year Built 1938
Annual Tax Amount $8,559
Tax Year 2022
Lot Size 9,147 Sqft
Acres 0.21
Property Description
PRICE REDUCTION!! Walk everywhere in Concord center is this completely refreshed Concord Center Gem!! This one-of-a-kind property, a rare offering, will delight the most discerning buyer! The location is excellent with a short walk to Emerson playground, Alcott elementary school, Concord-Carlisle High School, the train, shops, restaurants, public library & everything that Concord Center offers! This refreshed two-bedroom, 2 floor, spacious condominium set on a private dead end road, boasts mellow hardwood floors, has been freshly repainted throughout, has ALL new kitchen appliances, new lighting & carpeting, & MORE! The 3rd floor offers two additional enlarged rooms that can be used for office, guest room, exercise space, or whatever your heart desires! Must be seen to be truly appreciated!
Location
State MA
County Middlesex
Zoning C
Direction Thoreau Street to Thoreau Court
Rooms
Basement Y
Primary Bedroom Level Second
Kitchen Flooring - Stone/Ceramic Tile, Stainless Steel Appliances, Lighting - Sconce, Lighting - Pendant, Lighting - Overhead
Interior
Interior Features Lighting - Overhead, Lighting - Sconce, Office, Bonus Room, Internet Available - Unknown
Heating Baseboard, Natural Gas
Cooling Window Unit(s)
Flooring Tile, Carpet, Hardwood, Flooring - Wall to Wall Carpet
Appliance Range, Dishwasher, Disposal, Microwave, Countertop Range, Refrigerator, Freezer, Washer, Dryer, Gas Water Heater, Utility Connections for Electric Range, Utility Connections for Electric Oven, Utility Connections for Electric Dryer
Laundry In Unit
Exterior
Exterior Feature Professional Landscaping
Community Features Public Transportation, Shopping, Tennis Court(s), Park, Walk/Jog Trails, Medical Facility, Laundromat, Bike Path, Conservation Area, Highway Access, Private School, Public School, T-Station
Utilities Available for Electric Range, for Electric Oven, for Electric Dryer
Roof Type Shingle
Total Parking Spaces 2
Garage No
Building
Story 2
Sewer Public Sewer
Water Public
Schools
Elementary Schools Alcott
Middle Schools Cms
High Schools Cchs
Others
Pets Allowed Yes
Acceptable Financing Contract
Listing Terms Contract
Read Less
Want to know what your home might be worth? Contact us for a FREE valuation!

Our team is ready to help you sell your home for the highest possible price ASAP
Bought with Stephanie Blunt • Barrett Sotheby's International Realty





