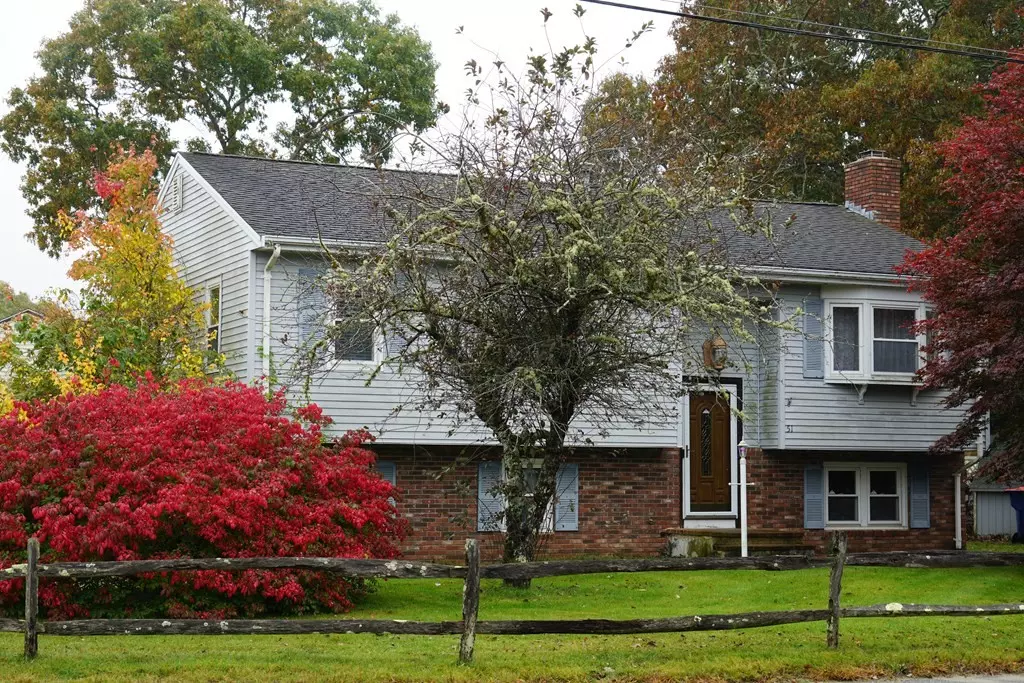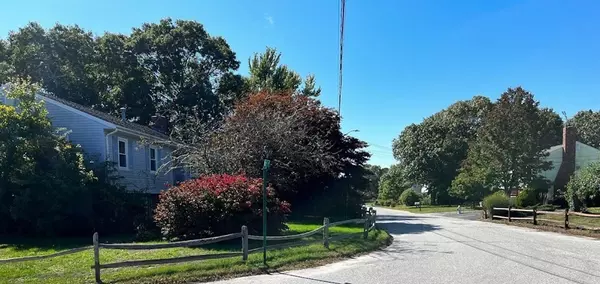$429,900
$429,900
For more information regarding the value of a property, please contact us for a free consultation.
51 Hideaway Lane Wareham, MA 02538
3 Beds
2 Baths
1,688 SqFt
Key Details
Sold Price $429,900
Property Type Single Family Home
Sub Type Single Family Residence
Listing Status Sold
Purchase Type For Sale
Square Footage 1,688 sqft
Price per Sqft $254
Subdivision White Island Shores
MLS Listing ID 73052688
Sold Date 12/29/22
Style Raised Ranch
Bedrooms 3
Full Baths 2
Year Built 1980
Annual Tax Amount $3,161
Tax Year 2022
Lot Size 10,018 Sqft
Acres 0.23
Property Description
Welcome to this pretty raised ranch situated on a corner lot located in the town of East Wareham, White Island Shores. The home has three bedrooms, two full bathrooms with additional rooms in the basement for an office and utility area with a workbench that add to the possibilities of this home. A fenced in backyard with a back deck that looks over the inground pool offers privacy. The home has two floors with two cooling/heating systems, first floor has a central air system, the lower level has a mini-split system for heating and cooling. The basement opens up from the foyer with a nicely finished den, natural gas fireplace and two ceiling fans with plenty of room. Sellers are relocating and need to find suitable housing. Next Open House11/3 from 11:30-1:00pm Send your buyers! *Recording devices on premises*
Location
State MA
County Plymouth
Area East Wareham
Zoning R130
Direction Please follow GPS for direction
Rooms
Basement Partially Finished, Concrete
Primary Bedroom Level First
Kitchen Flooring - Stone/Ceramic Tile
Interior
Interior Features Ceiling Fan(s), Den, Home Office
Heating Baseboard, Natural Gas, Fireplace(s)
Cooling Central Air, Ductless
Flooring Tile, Vinyl, Carpet
Fireplaces Number 1
Appliance Range, Dishwasher, Refrigerator, Washer, Dryer, Water Treatment, Gas Water Heater, Utility Connections for Gas Range, Utility Connections for Gas Dryer
Laundry In Basement, Washer Hookup
Exterior
Exterior Feature Storage
Fence Fenced/Enclosed, Fenced
Pool In Ground
Community Features Shopping, Walk/Jog Trails, Medical Facility, Highway Access, Public School
Utilities Available for Gas Range, for Gas Dryer, Washer Hookup
Waterfront Description Beach Front
Roof Type Shingle
Total Parking Spaces 4
Garage No
Private Pool true
Building
Lot Description Corner Lot, Gentle Sloping
Foundation Concrete Perimeter
Sewer Private Sewer
Water Public
Others
Senior Community false
Acceptable Financing Contract
Listing Terms Contract
Read Less
Want to know what your home might be worth? Contact us for a FREE valuation!

Our team is ready to help you sell your home for the highest possible price ASAP
Bought with Brittany Cavallo • Refined Real Estate, LLC






