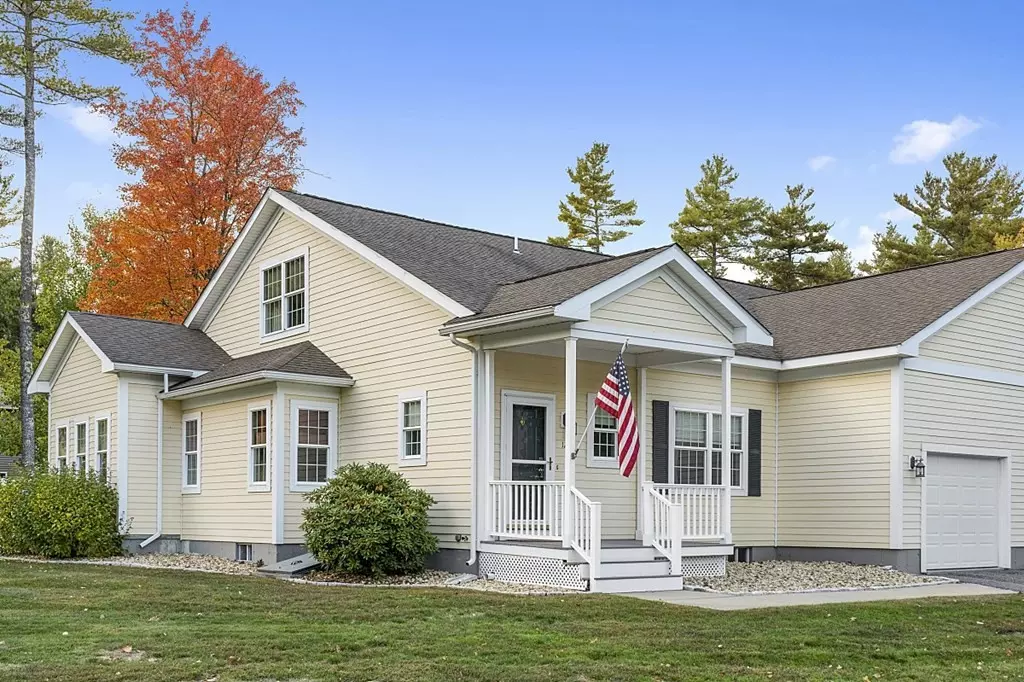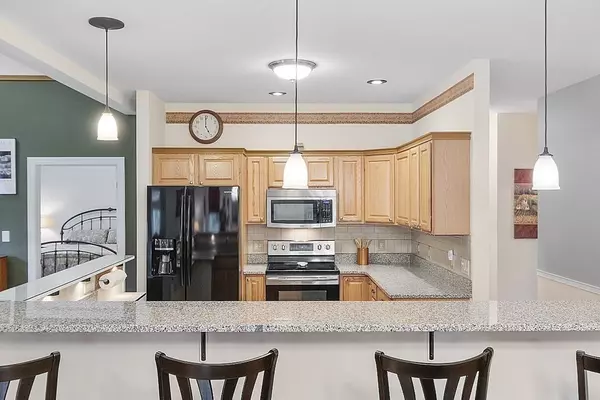$370,000
$359,000
3.1%For more information regarding the value of a property, please contact us for a free consultation.
12 Howes Court #12 Ashburnham, MA 01430
2 Beds
2 Baths
1,717 SqFt
Key Details
Sold Price $370,000
Property Type Condo
Sub Type Condominium
Listing Status Sold
Purchase Type For Sale
Square Footage 1,717 sqft
Price per Sqft $215
MLS Listing ID 73046057
Sold Date 12/30/22
Bedrooms 2
Full Baths 2
HOA Fees $350/mo
HOA Y/N true
Year Built 2006
Annual Tax Amount $5,330
Tax Year 2022
Property Description
Stunning end unit Townhouse condo. Desirable open concept living area for the kitchen, dining & living room. The kitchen has granite countertops, a breakfast bar, SS appliances & recessed lights. Cathedral ceilings are featured in the living room as well as hardwood flooring & a gas fireplace. Fall in love with the sunken office / sunroom which offers access to the private back yard. Convenient 1st floor main bedroom suite with a walk in closet, full bathroom with double sinks & laundry. An additional bedroom & full bathroom complete the main level. The second floor has a large finished loft overlooking the living room. There is also access to a walk-in storage area from the loft. The back yard for this condo has vinyl fencing creating privacy & a newer whole house Generac generator. Other amenities include, 9’ ceilings, central a/c, pets are allowed, an expansive basement, an attached garage plus access to Lower Naukeag Lake! Only 22 unit are at Naukeag Village Condominiums.
Location
State MA
County Worcester
Zoning RB
Direction Lake Road to Sherbert Road to Howes Court or Route 12 to Depot Road to Sherbert Road to Howes Court
Rooms
Basement Y
Primary Bedroom Level Main
Dining Room Flooring - Hardwood
Kitchen Flooring - Stone/Ceramic Tile, Pantry, Countertops - Stone/Granite/Solid, Breakfast Bar / Nook, Open Floorplan, Recessed Lighting
Interior
Interior Features Walk-In Closet(s), Storage, Ceiling Fan(s), Bonus Room, Sun Room
Heating Forced Air, Natural Gas
Cooling Central Air
Flooring Tile, Carpet, Hardwood, Flooring - Wall to Wall Carpet, Flooring - Stone/Ceramic Tile
Fireplaces Number 1
Fireplaces Type Living Room
Appliance Range, Dishwasher, Microwave, Refrigerator, Washer, Dryer, Utility Connections for Electric Range, Utility Connections for Electric Dryer
Laundry First Floor, In Unit, Washer Hookup
Exterior
Exterior Feature Garden, Rain Gutters, Professional Landscaping
Garage Spaces 1.0
Fence Fenced
Community Features Shopping, Walk/Jog Trails, Medical Facility, House of Worship, Private School, Public School
Utilities Available for Electric Range, for Electric Dryer, Washer Hookup
Waterfront Description Beach Front, Lake/Pond, 1/10 to 3/10 To Beach, Beach Ownership(Private)
Roof Type Shingle
Total Parking Spaces 1
Garage Yes
Building
Story 2
Sewer Private Sewer, Other
Water Public
Schools
Elementary Schools Jr Briggs
Middle Schools Overlook
High Schools Oakmond
Read Less
Want to know what your home might be worth? Contact us for a FREE valuation!

Our team is ready to help you sell your home for the highest possible price ASAP
Bought with Jim Black Group • eXp Realty






