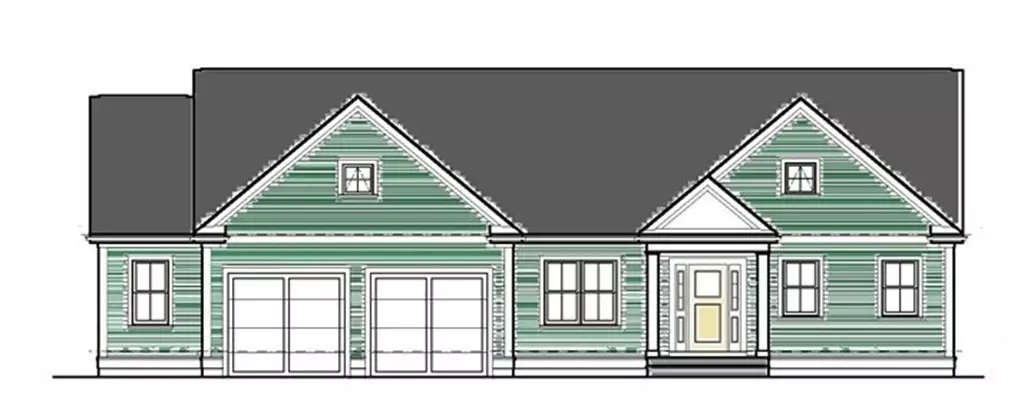$559,900
$559,900
For more information regarding the value of a property, please contact us for a free consultation.
Lot 4 Monroe St Douglas, MA 01516
3 Beds
2.5 Baths
1,899 SqFt
Key Details
Sold Price $559,900
Property Type Single Family Home
Sub Type Single Family Residence
Listing Status Sold
Purchase Type For Sale
Square Footage 1,899 sqft
Price per Sqft $294
Subdivision Sleepy Hollow
MLS Listing ID 72941118
Sold Date 12/30/22
Style Ranch, Craftsman
Bedrooms 3
Full Baths 2
Half Baths 1
Year Built 2022
Tax Year 2022
Lot Size 1.190 Acres
Acres 1.19
Property Description
New Construction! Similar to be built. Welcome to Sleepy Hollow, Douglas's newest subdivision that is sure to check all the boxes! This beautiful 1899 sqft Ranch Model is the perfect size at a perfect price! Custom Built home offers a Craftsman Style look in a peaceful neighborhood setting. The second you walk through the front door, your eyes are drawn to the spacious floor plan with craftsman flat stock trim and vaulted ceilings in the main living area. The gas fireplace is focal point of the expansive family room. Cabinet packed, granite, and ss kitchen is open to dining room featuring a slider that leads to the rear deck for outside entertaining. Carpeted bedrooms with ample closet space. 2.5 baths, hardwood, 2 car garage access to mudroom and AC are just a few of the standard features. This home is built with outstanding quality and craftsmanship. Close proximity to Rt. 146. Still time to make selections.
Location
State MA
County Worcester
Zoning res
Direction Hartford Ave. W.Uxbridge to NE Main St Douglas
Rooms
Family Room Vaulted Ceiling(s), Flooring - Hardwood, Open Floorplan
Basement Full, Bulkhead
Primary Bedroom Level Main
Dining Room Flooring - Hardwood, Open Floorplan, Slider
Kitchen Closet/Cabinets - Custom Built, Flooring - Hardwood, Countertops - Stone/Granite/Solid, Kitchen Island, Open Floorplan, Recessed Lighting, Stainless Steel Appliances, Lighting - Pendant
Interior
Interior Features Closet, Mud Room
Heating Forced Air, Propane
Cooling Central Air
Flooring Tile, Carpet, Hardwood, Flooring - Hardwood
Fireplaces Number 1
Fireplaces Type Family Room
Appliance Range, Dishwasher, Microwave, Refrigerator, Propane Water Heater, Tankless Water Heater, Plumbed For Ice Maker, Utility Connections for Gas Range, Utility Connections for Gas Oven, Utility Connections for Electric Dryer
Laundry Main Level, Electric Dryer Hookup, First Floor, Washer Hookup
Exterior
Exterior Feature Professional Landscaping
Garage Spaces 2.0
Community Features Highway Access, Public School
Utilities Available for Gas Range, for Gas Oven, for Electric Dryer, Washer Hookup, Icemaker Connection
Roof Type Shingle
Total Parking Spaces 4
Garage Yes
Building
Lot Description Cul-De-Sac
Foundation Concrete Perimeter
Sewer Private Sewer
Water Private
Architectural Style Ranch, Craftsman
Others
Senior Community false
Acceptable Financing Contract
Listing Terms Contract
Read Less
Want to know what your home might be worth? Contact us for a FREE valuation!

Our team is ready to help you sell your home for the highest possible price ASAP
Bought with Anne Fahy • Coldwell Banker Realty - New England Home Office

