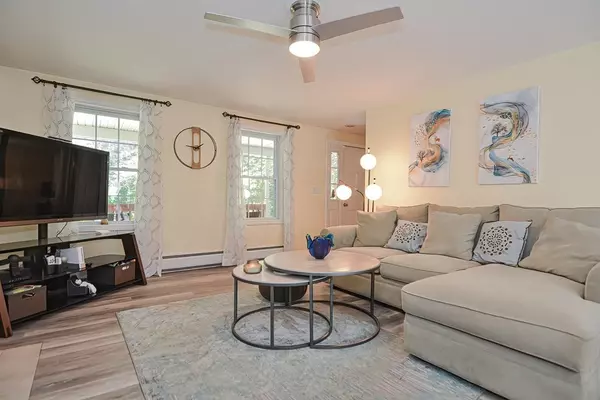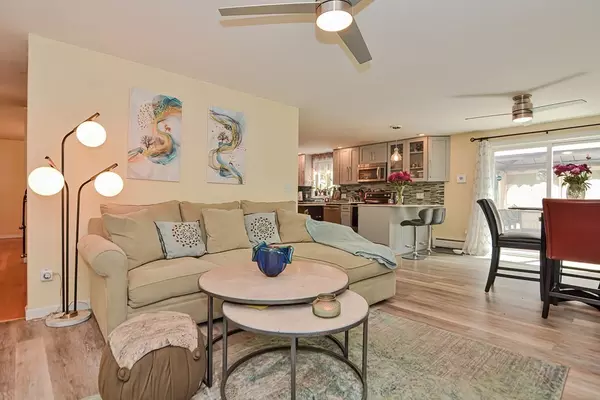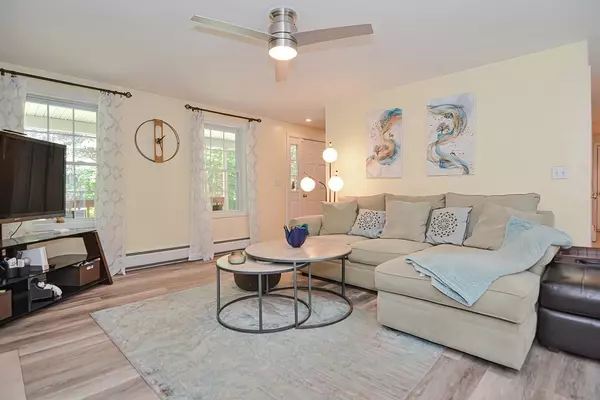$490,000
$539,900
9.2%For more information regarding the value of a property, please contact us for a free consultation.
250 Middle Rd Deerfield, NH 03037
3 Beds
2.5 Baths
2,751 SqFt
Key Details
Sold Price $490,000
Property Type Single Family Home
Sub Type Single Family Residence
Listing Status Sold
Purchase Type For Sale
Square Footage 2,751 sqft
Price per Sqft $178
MLS Listing ID 73009022
Sold Date 12/30/22
Style Colonial
Bedrooms 3
Full Baths 2
Half Baths 1
HOA Y/N false
Year Built 2001
Annual Tax Amount $6,828
Tax Year 2021
Lot Size 3.050 Acres
Acres 3.05
Property Description
Beautiful Colonial nestled in a country setting. Long private driveway leads to a well landscaped yard, 2 car garage home with a farmers porch. Large deck outback with a deck gazebo to enjoy the nature, fire-pit and a shed. Modern up-dated kitchen with island and peninsula, stainless steel appliances, stone counter tops and beautifully done backsplash. A wood burning fireplace in the living room and 2 high performance ceiling fans. Master bedroom with a walk-in closet, a large soaking tub and a separate oversized shower. Walk-up attic can be finished for future expansion and storage. Open concept finished basement offers a sauna, a family room and an office area. Lots of privacy. Easy to schedule private showings. 2 wardrobes in the second bedroom will stay as gifts for the buyers. Quick closing is possible.
Location
State NH
County Rockingham
Zoning AR AGR
Direction South Rd to Middle Rd. sign on the property
Rooms
Family Room Flooring - Laminate, Exterior Access, Open Floorplan, Recessed Lighting, Lighting - Sconce
Basement Partially Finished, Walk-Out Access, Interior Entry
Primary Bedroom Level Second
Dining Room Flooring - Hardwood, Lighting - Overhead
Kitchen Flooring - Laminate, Countertops - Stone/Granite/Solid, Countertops - Upgraded, Kitchen Island, Recessed Lighting, Remodeled, Stainless Steel Appliances, Peninsula
Interior
Interior Features Bathroom - Full, Bathroom - With Tub & Shower, Closet - Linen, Bathroom - Half, Bathroom, Home Office, Sauna/Steam/Hot Tub, Internet Available - Broadband
Heating Baseboard, Oil
Cooling Window Unit(s)
Flooring Carpet, Laminate, Hardwood, Flooring - Laminate
Fireplaces Number 1
Fireplaces Type Living Room
Appliance Range, Dishwasher, Microwave, Refrigerator, Washer, Dryer, Tankless Water Heater, Utility Connections for Electric Range
Laundry Dryer Hookup - Electric, Washer Hookup, Bathroom - Half, Flooring - Laminate, First Floor
Exterior
Exterior Feature Storage, Professional Landscaping
Garage Spaces 2.0
Community Features Medical Facility, Highway Access, Public School, Other
Utilities Available for Electric Range, Washer Hookup
Roof Type Shingle
Total Parking Spaces 4
Garage Yes
Building
Lot Description Wooded, Level
Foundation Concrete Perimeter
Sewer Private Sewer
Water Private
Read Less
Want to know what your home might be worth? Contact us for a FREE valuation!

Our team is ready to help you sell your home for the highest possible price ASAP
Bought with Meral U Comstock • Homesmart Success Realty






