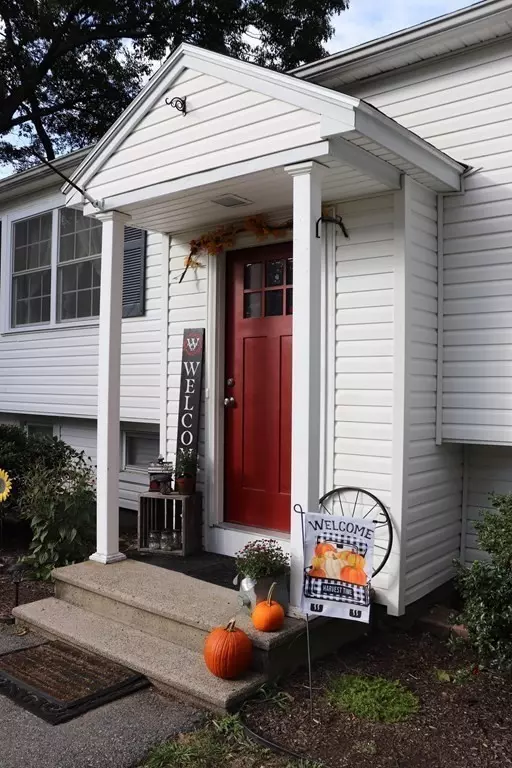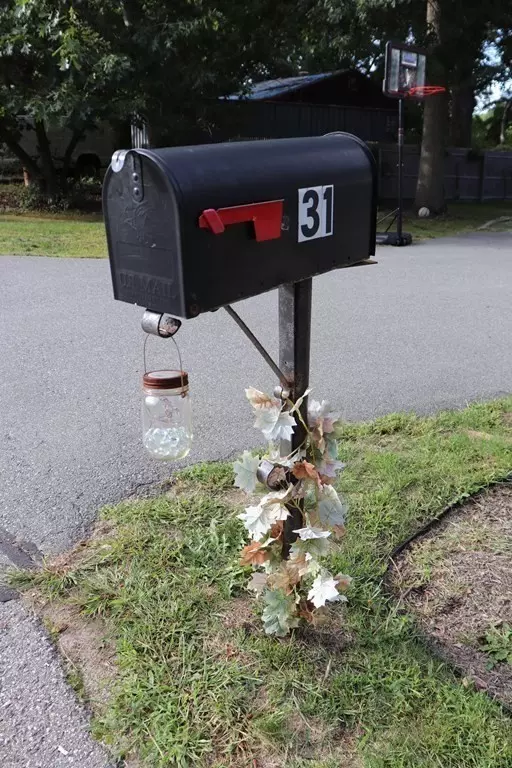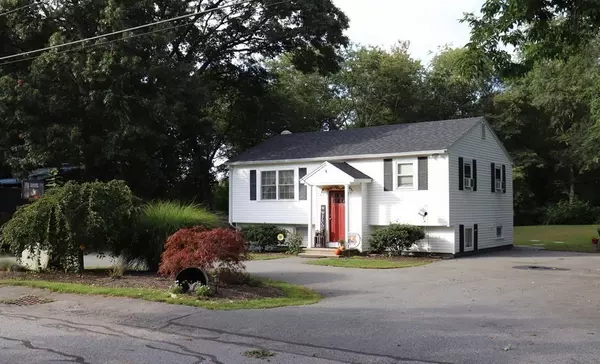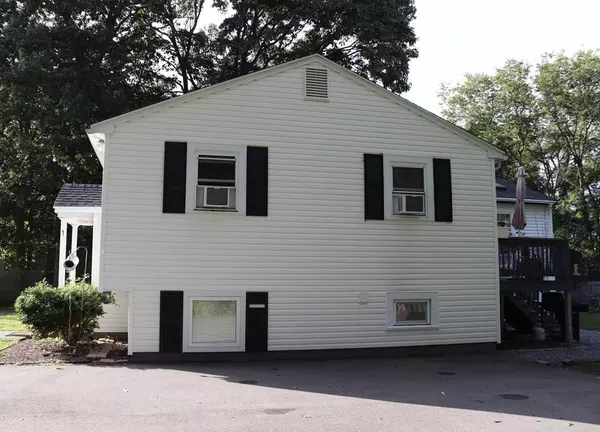$449,900
$449,900
For more information regarding the value of a property, please contact us for a free consultation.
31 Water St Berkley, MA 02779
3 Beds
1.5 Baths
2,136 SqFt
Key Details
Sold Price $449,900
Property Type Single Family Home
Sub Type Single Family Residence
Listing Status Sold
Purchase Type For Sale
Square Footage 2,136 sqft
Price per Sqft $210
MLS Listing ID 73040449
Sold Date 01/03/23
Style Raised Ranch
Bedrooms 3
Full Baths 1
Half Baths 1
Year Built 1950
Annual Tax Amount $4,007
Tax Year 2022
Lot Size 0.370 Acres
Acres 0.37
Property Description
Welcome to this wonderful home in the desirable Bay View Shores Association! This offers you rights to the water, boat ramp, and community park/pavilion for $60/year! This terrific home offers a maintenance free exterior, 7'x15' deck, wonderful yard with a garden are and 6'x12' shed. The septic is 9 years old, roof 7 years old. Inside you will find an open floorplan, kitchen with granite counter tops and island, stainless steel appliances, large family room addition with cathedral ceilings and wooden flooring. Finished basement includes laundry, a full bath, a third bed as well as additional living space for a fitness room or office space. You don't want to miss out on this wonderful home! I will be hosting an OPEN HOUSE on Saturday 10/8 from 11:00-1:00pm. Please be sure to come by with your clients!
Location
State MA
County Bristol
Zoning R1
Direction S. Main St to Friend St to Bayview Ave to Water St
Rooms
Basement Full, Finished, Walk-Out Access
Primary Bedroom Level Basement
Dining Room Wood / Coal / Pellet Stove, Ceiling Fan(s), Recessed Lighting
Kitchen Flooring - Laminate, Countertops - Stone/Granite/Solid, Countertops - Upgraded, Kitchen Island, Open Floorplan, Recessed Lighting, Stainless Steel Appliances
Interior
Heating Baseboard, Oil
Cooling Wall Unit(s)
Flooring Vinyl, Hardwood, Wood Laminate
Appliance Range, Dishwasher, Microwave, Refrigerator, Washer, Dryer, Electric Water Heater, Utility Connections for Electric Range, Utility Connections for Electric Oven, Utility Connections for Electric Dryer
Laundry Electric Dryer Hookup, Washer Hookup, In Basement
Exterior
Exterior Feature Rain Gutters, Storage, Garden
Community Features Walk/Jog Trails, Conservation Area, Highway Access, Marina, Public School
Utilities Available for Electric Range, for Electric Oven, for Electric Dryer, Washer Hookup
Waterfront false
Waterfront Description Beach Front, Beach Access, River, Walk to, 0 to 1/10 Mile To Beach, Beach Ownership(Association)
Roof Type Shingle
Total Parking Spaces 8
Garage No
Building
Lot Description Cleared, Level
Foundation Concrete Perimeter
Sewer Private Sewer
Water Private
Schools
Elementary Schools Berkley Comm
Middle Schools Berkley Middle
High Schools Somerset/Berkle
Others
Acceptable Financing Contract
Listing Terms Contract
Read Less
Want to know what your home might be worth? Contact us for a FREE valuation!

Our team is ready to help you sell your home for the highest possible price ASAP
Bought with Beatrice Murphy • Lamacchia Realty, Inc.






