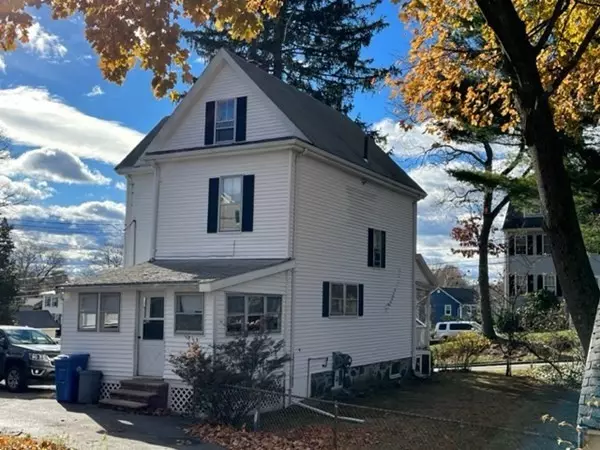$450,000
$429,900
4.7%For more information regarding the value of a property, please contact us for a free consultation.
40 Harrison Ave Wakefield, MA 01880
3 Beds
1 Bath
1,504 SqFt
Key Details
Sold Price $450,000
Property Type Single Family Home
Sub Type Single Family Residence
Listing Status Sold
Purchase Type For Sale
Square Footage 1,504 sqft
Price per Sqft $299
Subdivision Greenwood
MLS Listing ID 73061795
Sold Date 01/06/23
Style Colonial
Bedrooms 3
Full Baths 1
Year Built 1880
Annual Tax Amount $6,316
Tax Year 2022
Lot Size 7,840 Sqft
Acres 0.18
Property Description
The perfect winter project is here for you to get started and be ready for the spring market or invest some of your sweat equity and receive a well deserved payoff for your hardwork with a great place to call home in a wonderful neighborhood. Either way this is a great opportunity for someone willing to invest the time and energy to bring this Greenwood colonial back to its time as a pristine home on a quiet corner lot. The location is a short distance to the commuter rail and bus line for easy commuting. Take advantage of Wakefield's evolving Greenwood with its restaurants and growing businesses. The property is in need of updates and that is reflected in the price. Three levels of living space include an enclosed three season porch, handsome rail with newel post lead to three second floor bedrooms and two finished rooms on the top floor, walk out basement, newer oil tanks, forced warm air and gas in the property for easy conversion. Farmers porch, garage add to the charm and upside!
Location
State MA
County Middlesex
Area Greenwood
Zoning SR
Direction Main to Pitman
Rooms
Basement Full, Walk-Out Access, Interior Entry, Sump Pump, Concrete, Unfinished
Primary Bedroom Level Second
Dining Room Flooring - Wood
Kitchen Flooring - Laminate, Dining Area, Pantry, Exterior Access
Interior
Heating Forced Air, Oil
Cooling None
Flooring Wood, Carpet, Laminate, Hardwood
Appliance Range, Dishwasher, Disposal, Refrigerator, Washer, Dryer, Gas Water Heater, Utility Connections for Electric Range
Laundry In Basement
Exterior
Garage Spaces 1.0
Community Features Public Transportation, Tennis Court(s), Park, Walk/Jog Trails, Medical Facility, Conservation Area, House of Worship, Public School, T-Station
Utilities Available for Electric Range
Roof Type Shingle
Total Parking Spaces 4
Garage Yes
Building
Lot Description Corner Lot
Foundation Stone
Sewer Public Sewer
Water Public
Architectural Style Colonial
Schools
Elementary Schools Greenwood
Middle Schools Galvin
High Schools Whms
Read Less
Want to know what your home might be worth? Contact us for a FREE valuation!

Our team is ready to help you sell your home for the highest possible price ASAP
Bought with Sumi Sinnatamby • Berkshire Hathaway HomeServices Commonwealth Real Estate





