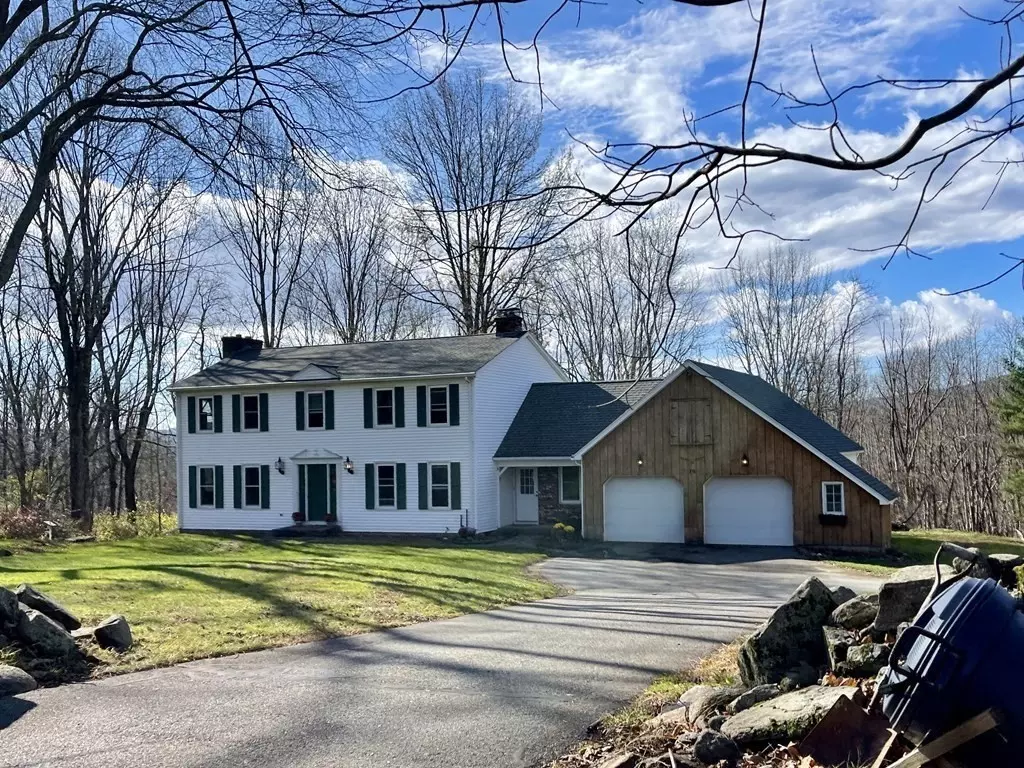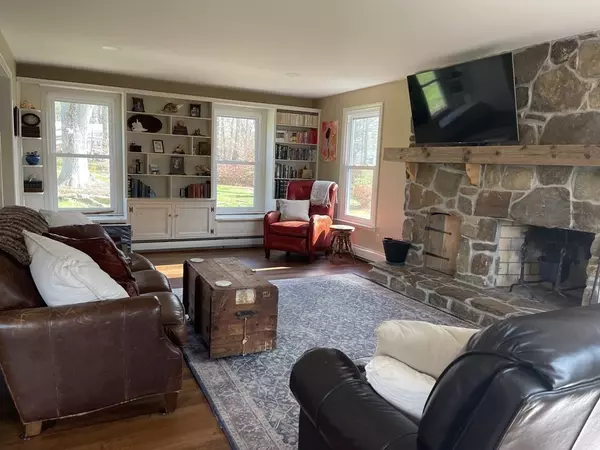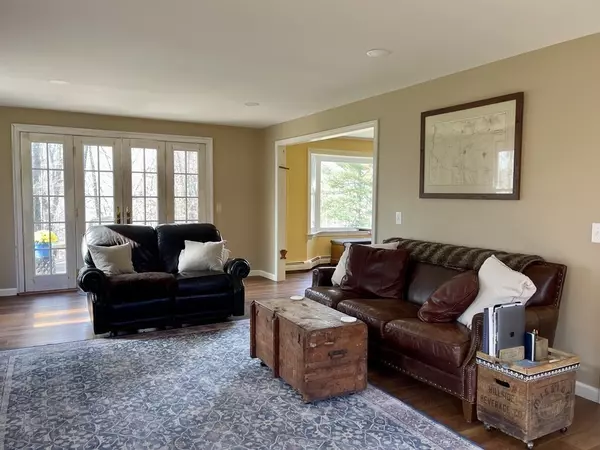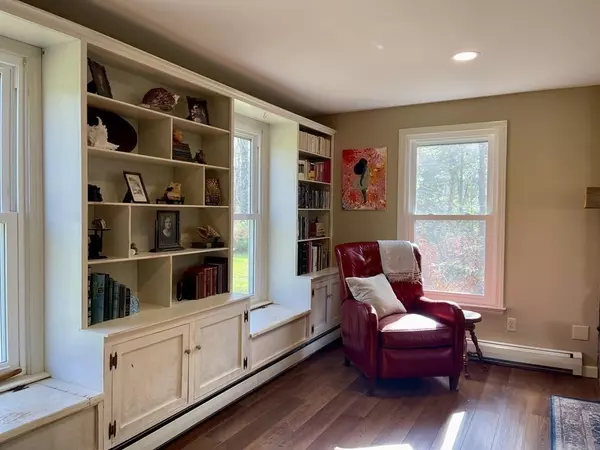$456,000
$450,000
1.3%For more information regarding the value of a property, please contact us for a free consultation.
79 Warren Rd Brimfield, MA 01010
4 Beds
2.5 Baths
2,383 SqFt
Key Details
Sold Price $456,000
Property Type Single Family Home
Sub Type Single Family Residence
Listing Status Sold
Purchase Type For Sale
Square Footage 2,383 sqft
Price per Sqft $191
MLS Listing ID 73056445
Sold Date 01/10/23
Style Colonial
Bedrooms 4
Full Baths 2
Half Baths 1
HOA Y/N false
Year Built 1977
Annual Tax Amount $5,652
Tax Year 2022
Lot Size 8.000 Acres
Acres 8.0
Property Description
First time offered, this 2300+sq.ft. 4-bedroom colonial was custom built and has remained in the family for 45 years. Located near the town center, on 8 mostly wooded acres with stone wall borders. The kitchen / dining area has cherry cabinets, soapstone countertops and sink, a breakfast bar. and dining room area. First floor also includes a front -to-back living room with fieldstone fireplace, a private office, laundry, half bath, foyer and heated entry room leading to the 2 car garage. Large windows and French doors allow plenty of light with winter views of hills and sunsets. Heating system has both an oil boiler and a wood-burning boiler for baseboard hot water heat. The attached 2- car garage has a workshop area and a full second floor. The 2-story barn was originally built for horses but ideal for additional workspace and storage. Showings begin Wednesday, November 9th. All offers to be submitted by Monday @ 10:00AM.
Location
State MA
County Hampden
Zoning AR
Direction Rt 20 to Rt. 19 N ( Warren Rd.)
Rooms
Basement Full, Interior Entry, Bulkhead, Concrete, Unfinished
Primary Bedroom Level Second
Dining Room Flooring - Laminate, Window(s) - Bay/Bow/Box, Open Floorplan
Kitchen Window(s) - Bay/Bow/Box, Countertops - Upgraded, Breakfast Bar / Nook, Country Kitchen, Open Floorplan, Beadboard
Interior
Interior Features Closet, Entrance Foyer
Heating Baseboard, Oil, Wood, Wood Stove
Cooling Window Unit(s)
Flooring Wood, Tile, Laminate, Hardwood, Wood Laminate, Flooring - Hardwood
Fireplaces Number 1
Fireplaces Type Living Room
Appliance Range, Dishwasher, Refrigerator, Water Treatment, Oil Water Heater, Water Heater(Separate Booster), Utility Connections for Electric Range, Utility Connections for Electric Oven, Utility Connections for Electric Dryer
Laundry Main Level, Electric Dryer Hookup, Washer Hookup, First Floor
Exterior
Exterior Feature Rain Gutters, Garden, Horses Permitted, Stone Wall
Garage Spaces 2.0
Community Features Tennis Court(s), Park, Walk/Jog Trails, Stable(s), Golf, Medical Facility, Laundromat, Bike Path, Conservation Area, Highway Access, House of Worship, Public School, Other
Utilities Available for Electric Range, for Electric Oven, for Electric Dryer, Washer Hookup, Generator Connection
Roof Type Shingle
Total Parking Spaces 5
Garage Yes
Building
Lot Description Wooded, Gentle Sloping, Other
Foundation Concrete Perimeter
Sewer Other
Water Private
Schools
Elementary Schools Brimfield
Middle Schools Tantasqua
High Schools Tantasqua
Others
Acceptable Financing Contract
Listing Terms Contract
Read Less
Want to know what your home might be worth? Contact us for a FREE valuation!

Our team is ready to help you sell your home for the highest possible price ASAP
Bought with Heather Bennet • Keller Williams Realty






