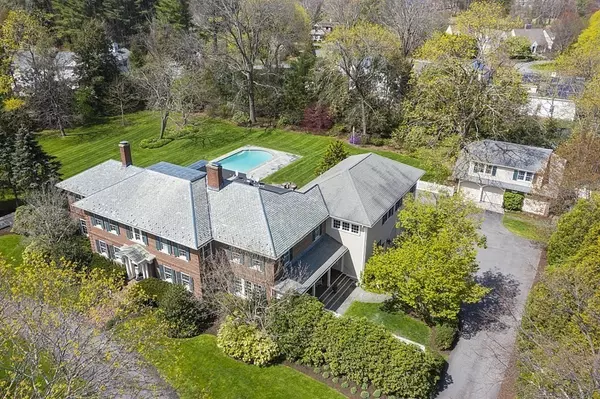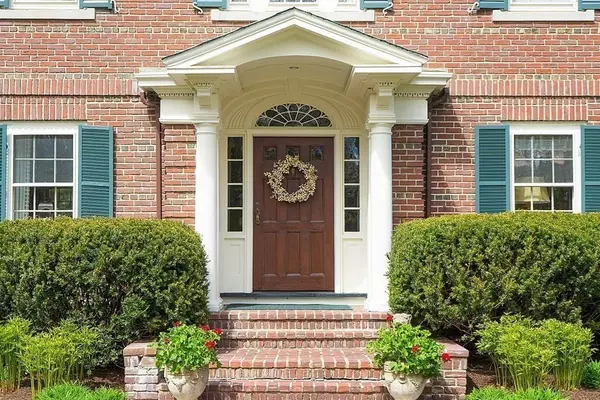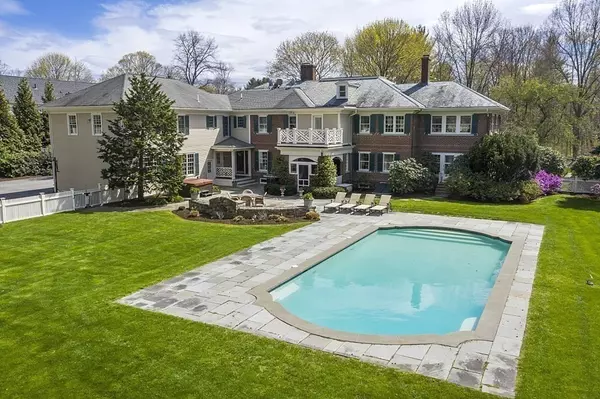$3,425,000
$3,950,000
13.3%For more information regarding the value of a property, please contact us for a free consultation.
314 Elm Street Concord, MA 01742
5 Beds
5 Baths
6,398 SqFt
Key Details
Sold Price $3,425,000
Property Type Single Family Home
Sub Type Single Family Residence
Listing Status Sold
Purchase Type For Sale
Square Footage 6,398 sqft
Price per Sqft $535
MLS Listing ID 73013741
Sold Date 01/12/23
Style Colonial
Bedrooms 5
Full Baths 4
Half Baths 2
HOA Y/N false
Year Built 1918
Annual Tax Amount $38,714
Tax Year 2022
Lot Size 1.790 Acres
Acres 1.79
Property Description
Exceptional estate setting for this iconic 1918 residence sited on 1.79 acres of lush lawns encompassing a fabulous pool and extensive bluestone patios. The character & elegance of the period have been thoughtfully preserved and enhanced with modern amenities creating a warm and inviting home. Expanded and updated over the last 15 years, now with a perfect balance of inviting spaces offering a multitude of lifestyle options for all to enjoy. The chefs kitchen with center island features a cozy breakfast area and lends access to the truly entertaining sized great room on the 2nd level. A front to back living room is open to the handsome richly paneled office. Upstairs you will find that the primary suite is a true retreat with spa bath, walk-in closet and adjoining sun-filled study. Four additional generous bedrooms complete the 2nd floor. A charming 1 bedroom guest apartment over the carriage house is a perfect retreat for extended family or au pair.
Location
State MA
County Middlesex
Zoning SFR
Direction Main Street to Elm Street
Rooms
Family Room Flooring - Hardwood
Basement Full, Partially Finished
Primary Bedroom Level Second
Dining Room Closet/Cabinets - Custom Built, Flooring - Hardwood
Kitchen Closet/Cabinets - Custom Built, Flooring - Stone/Ceramic Tile, Dining Area, Countertops - Stone/Granite/Solid, Kitchen Island, Exterior Access
Interior
Interior Features Bathroom - Full, Bathroom - Tiled With Tub, Dining Area, Office, Study, Great Room, Accessory Apt., Central Vacuum
Heating Forced Air, Natural Gas, Hydro Air
Cooling Central Air
Flooring Tile, Carpet, Hardwood, Flooring - Hardwood, Flooring - Wall to Wall Carpet
Fireplaces Number 4
Fireplaces Type Dining Room, Family Room, Living Room, Master Bedroom
Appliance Oven, Dishwasher, Disposal, Microwave, Countertop Range, Refrigerator, Gas Water Heater
Laundry Second Floor
Exterior
Exterior Feature Professional Landscaping, Sprinkler System
Garage Spaces 4.0
Fence Fenced
Pool In Ground
Community Features Public Transportation, Shopping, Tennis Court(s), Park, Walk/Jog Trails, Stable(s), Golf, Medical Facility, Private School, Public School
Roof Type Shingle, Slate
Total Parking Spaces 12
Garage Yes
Private Pool true
Building
Lot Description Level
Foundation Concrete Perimeter, Stone, Brick/Mortar
Sewer Public Sewer
Water Public
Architectural Style Colonial
Schools
Elementary Schools Willard
Middle Schools Cms
High Schools Cchs
Others
Senior Community false
Acceptable Financing Contract
Listing Terms Contract
Read Less
Want to know what your home might be worth? Contact us for a FREE valuation!

Our team is ready to help you sell your home for the highest possible price ASAP
Bought with Sharon Mendosa • Compass





