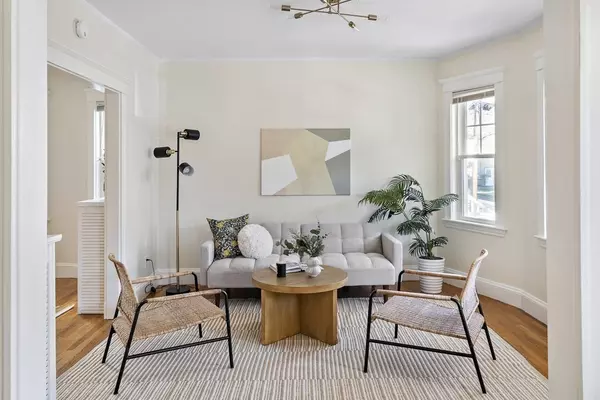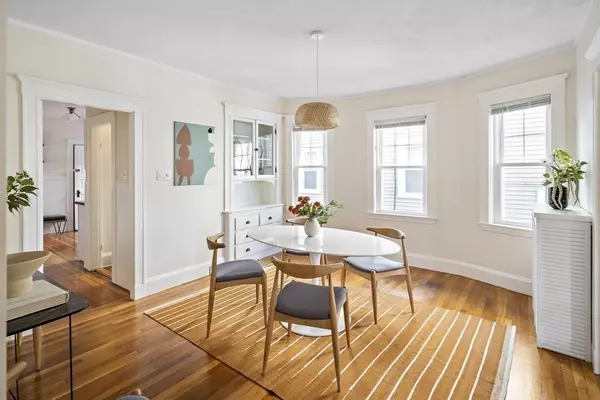$655,000
$649,000
0.9%For more information regarding the value of a property, please contact us for a free consultation.
19 Thorndike Street #19 Arlington, MA 02474
2 Beds
1 Bath
1,015 SqFt
Key Details
Sold Price $655,000
Property Type Condo
Sub Type Condominium
Listing Status Sold
Purchase Type For Sale
Square Footage 1,015 sqft
Price per Sqft $645
MLS Listing ID 73061058
Sold Date 01/13/23
Bedrooms 2
Full Baths 1
HOA Fees $153/mo
HOA Y/N true
Year Built 1914
Annual Tax Amount $5,213
Tax Year 2022
Property Description
Refreshed and fabulous is this 2 bedroom condo on a one-way street in coveted East Arlington. Step into the southeast facing graciously sized foyer with coat closet. The classic floor plan offers open living and dining room with built-in hutch and both bedrooms easily accommodate queen sized beds. The bathroom has had stunning updates including flooring, vanity, toilet, light fixture, and hardware. The hip kitchen includes live edge butcher block counters, ample cabinetry, new SS appliances, sink, light fixture, and hardware. Off of the kitchen is a pantry including new washer/dryer. Hardwood floors throughout, new lighting, vinyl replacement windows, new water heater, private basement access providing half the basement for unit 19, front and rear porches, one garage plus one off-street parking. All of this steps to Mass Ave, Magnolia Park, Alewife T, Alewife Greenway, and all the beloved shops and restaurants of East Arlington.
Location
State MA
County Middlesex
Area East Arlington
Zoning R2
Direction One way off of Brooks
Rooms
Basement Y
Primary Bedroom Level First
Dining Room Closet/Cabinets - Custom Built, Flooring - Hardwood, Window(s) - Bay/Bow/Box
Kitchen Flooring - Hardwood, Countertops - Upgraded, Remodeled, Stainless Steel Appliances
Interior
Interior Features Closet, Entrance Foyer
Heating Hot Water, Natural Gas
Cooling Window Unit(s)
Flooring Laminate, Hardwood, Flooring - Hardwood
Appliance Range, Dishwasher, Microwave, Refrigerator, Washer, Dryer, Gas Water Heater
Laundry Closet/Cabinets - Custom Built, Pantry, First Floor, In Unit
Exterior
Garage Spaces 1.0
Total Parking Spaces 1
Garage Yes
Building
Story 1
Sewer Public Sewer
Water Public
Schools
Elementary Schools Hardy
Others
Pets Allowed Yes
Read Less
Want to know what your home might be worth? Contact us for a FREE valuation!

Our team is ready to help you sell your home for the highest possible price ASAP
Bought with Jonathan Hindmarsh • Gibson Sotheby's International Realty






