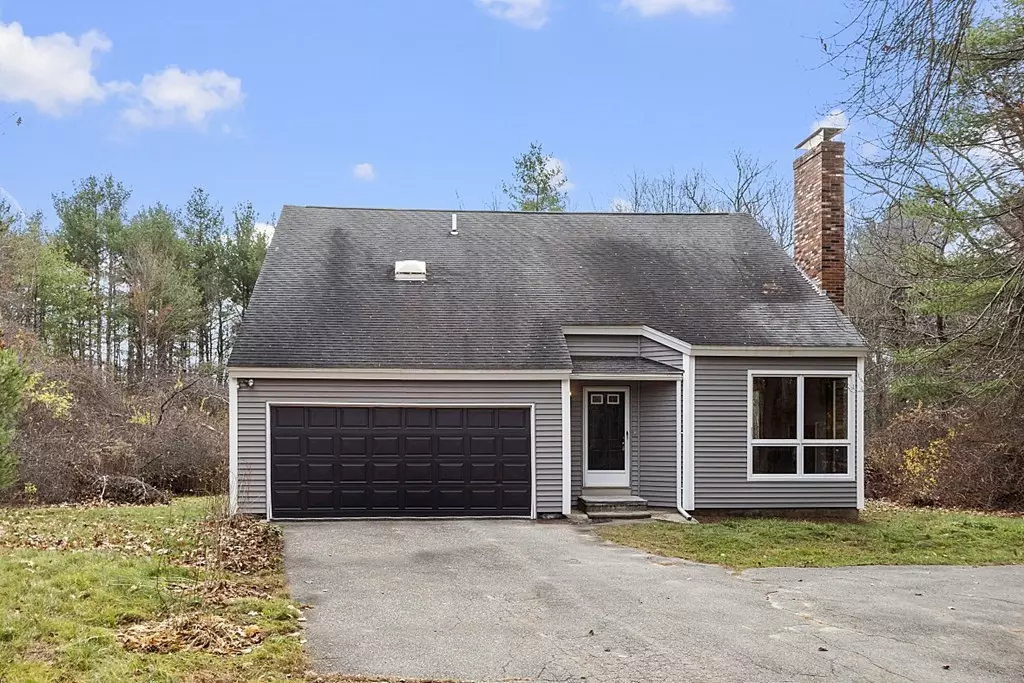$424,900
$429,900
1.2%For more information regarding the value of a property, please contact us for a free consultation.
9 Juniper Rd Ashburnham, MA 01430
3 Beds
2.5 Baths
1,639 SqFt
Key Details
Sold Price $424,900
Property Type Single Family Home
Sub Type Single Family Residence
Listing Status Sold
Purchase Type For Sale
Square Footage 1,639 sqft
Price per Sqft $259
MLS Listing ID 73058007
Sold Date 01/13/23
Style Contemporary
Bedrooms 3
Full Baths 2
Half Baths 1
Year Built 1985
Annual Tax Amount $5,556
Tax Year 2022
Lot Size 1.040 Acres
Acres 1.04
Property Description
Wow, check out these recent renovations!! The interior of this 3 BDM, 2.5 Bath Contemporary home is ready to move in for the Holidays. The kitchen offers new stainless steel appliances, quartz countertops, lighting & high-end cabinets. New flooring can be found throughout the home as well as new lighting. The open concepts living room and dining room is ready for entertaining and has plenty of natural light. In the living room, you will find a wood stove that will provide affordable heat throughout the winter months. A built-in cabinet with quartz countertops is located in the dining room which is a perfect area for highlighting your premium spirits. The master suite has a custom-ceramic tile shower & new vanity. In addition, there is a walk-in closet. A heated bonus room is located in the basement for an office or game room. Title 5 in hand.
Location
State MA
County Worcester
Zoning RA
Direction Use google Maps
Rooms
Family Room Flooring - Laminate, Remodeled
Basement Partial
Primary Bedroom Level Second
Dining Room Flooring - Laminate, Remodeled
Kitchen Closet, Countertops - Stone/Granite/Solid, Countertops - Upgraded, Cabinets - Upgraded, Remodeled
Interior
Interior Features Bonus Room, Central Vacuum
Heating Baseboard, Oil, Electric
Cooling Wall Unit(s)
Flooring Tile, Laminate
Fireplaces Number 1
Appliance Range, Dishwasher, Microwave, Refrigerator, Oil Water Heater, Tankless Water Heater, Utility Connections for Electric Range, Utility Connections for Electric Dryer
Laundry In Basement, Washer Hookup
Exterior
Garage Spaces 2.0
Community Features Conservation Area
Utilities Available for Electric Range, for Electric Dryer, Washer Hookup
Roof Type Shingle
Total Parking Spaces 4
Garage Yes
Building
Lot Description Wooded
Foundation Concrete Perimeter
Sewer Private Sewer
Water Public
Others
Senior Community false
Acceptable Financing Contract
Listing Terms Contract
Read Less
Want to know what your home might be worth? Contact us for a FREE valuation!

Our team is ready to help you sell your home for the highest possible price ASAP
Bought with Elizabeth Cruz • Century 21 North East






