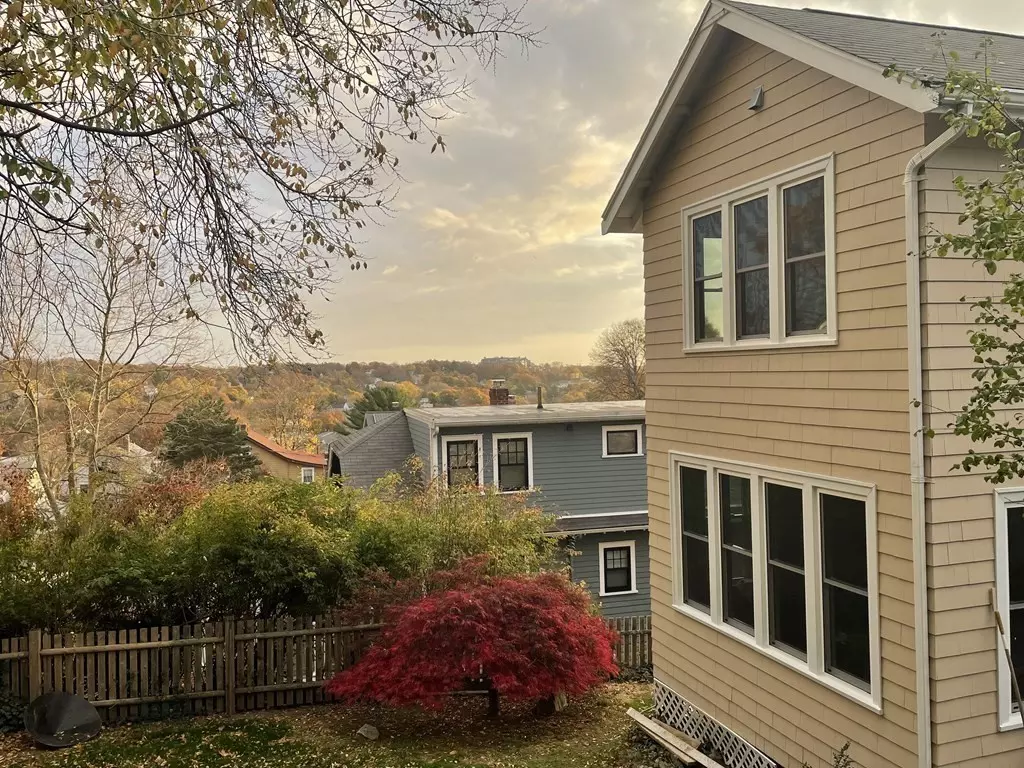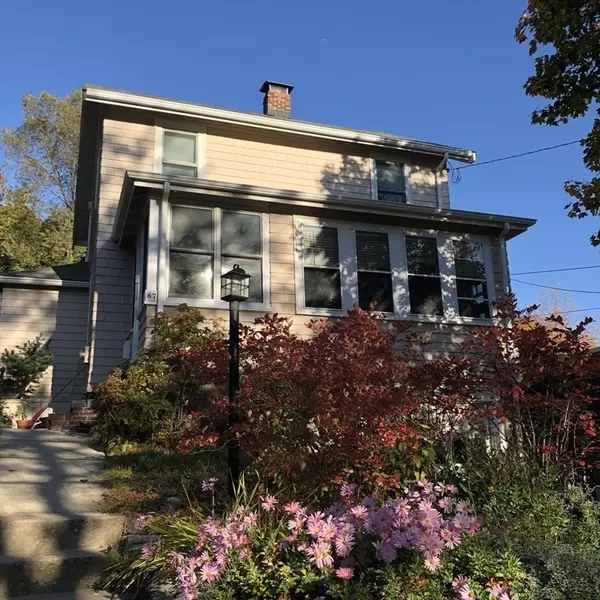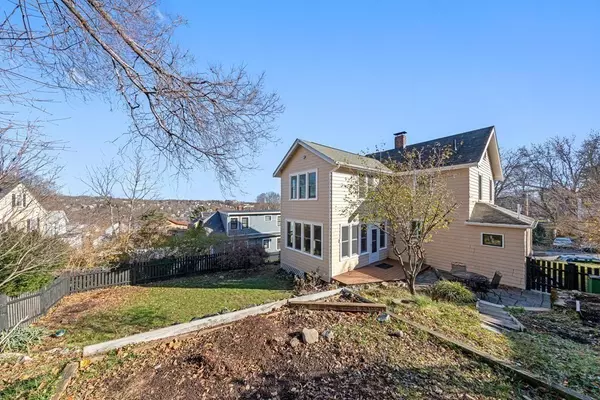$1,190,000
$1,149,000
3.6%For more information regarding the value of a property, please contact us for a free consultation.
87 Quincy Street Arlington, MA 02476
3 Beds
2.5 Baths
2,046 SqFt
Key Details
Sold Price $1,190,000
Property Type Single Family Home
Sub Type Single Family Residence
Listing Status Sold
Purchase Type For Sale
Square Footage 2,046 sqft
Price per Sqft $581
Subdivision Arlington Heights
MLS Listing ID 73063246
Sold Date 01/13/23
Style Colonial
Bedrooms 3
Full Baths 2
Half Baths 1
HOA Y/N false
Year Built 1928
Annual Tax Amount $9,252
Tax Year 2022
Lot Size 6,098 Sqft
Acres 0.14
Property Description
With the feel of an ultra cool, modern day tree-house, this Brackett School beauty offers spectacular sunlight & beautiful hillside views of the Highlands. Start in the foyer which opens to the living room w/cozy fireplace & leads to the front office/playroom. Just on the other side of the living room you'll find the dining room & retro, yet updated kitchen. Fusing modern w/classic design, a 2 story addition was added in the 90's to create a "Great Room" which has direct access to the rear patio. Rounding out the main level is an essential 1/2 bath + spacious pantry/mudroom! The sunny vibe will continue upstairs where the star of the show is the owner's suite given its private bathroom + separate dressing room/nursery/office along w/the main bath & 2 add'l bedrooms. A versatile, walk-up loft off the front bedroom creates a sweet, private retreat. Ideally located just mins to the 77 bus, bike-path, many shops/restaurants on Mass Ave + Robbins Farm. Updates incl Windows, boiler & more!
Location
State MA
County Middlesex
Area Arlington Heights
Zoning R1
Direction Mass or Gray to Quincy
Rooms
Family Room Flooring - Hardwood, Exterior Access, Open Floorplan
Basement Full, Walk-Out Access, Interior Entry
Primary Bedroom Level Second
Dining Room Closet/Cabinets - Custom Built, Flooring - Hardwood, Open Floorplan
Kitchen Open Floorplan, Recessed Lighting, Gas Stove, Peninsula
Interior
Interior Features Loft, Play Room
Heating Baseboard, Natural Gas
Cooling None
Flooring Hardwood, Flooring - Laminate, Flooring - Hardwood
Fireplaces Number 1
Fireplaces Type Living Room
Appliance Range, Dishwasher, Washer, Dryer, Gas Water Heater, Utility Connections for Gas Range, Utility Connections for Gas Dryer, Utility Connections for Electric Dryer
Laundry Electric Dryer Hookup, Gas Dryer Hookup, Washer Hookup, In Basement
Exterior
Garage Spaces 1.0
Community Features Public Transportation, Shopping, Park, Walk/Jog Trails, Bike Path, Conservation Area, Highway Access, Public School, T-Station
Utilities Available for Gas Range, for Gas Dryer, for Electric Dryer, Washer Hookup
Waterfront Description Beach Front, Walk to, Other (See Remarks), 1/2 to 1 Mile To Beach, Beach Ownership(Public)
View Y/N Yes
View Scenic View(s)
Roof Type Shingle
Total Parking Spaces 2
Garage Yes
Building
Foundation Stone
Sewer Public Sewer
Water Public
Schools
Elementary Schools Brackett
Middle Schools Gibbs/Ottoson
High Schools Arlington High
Others
Senior Community false
Read Less
Want to know what your home might be worth? Contact us for a FREE valuation!

Our team is ready to help you sell your home for the highest possible price ASAP
Bought with Jess Wagner • Buyers Brokers Only, LLC






