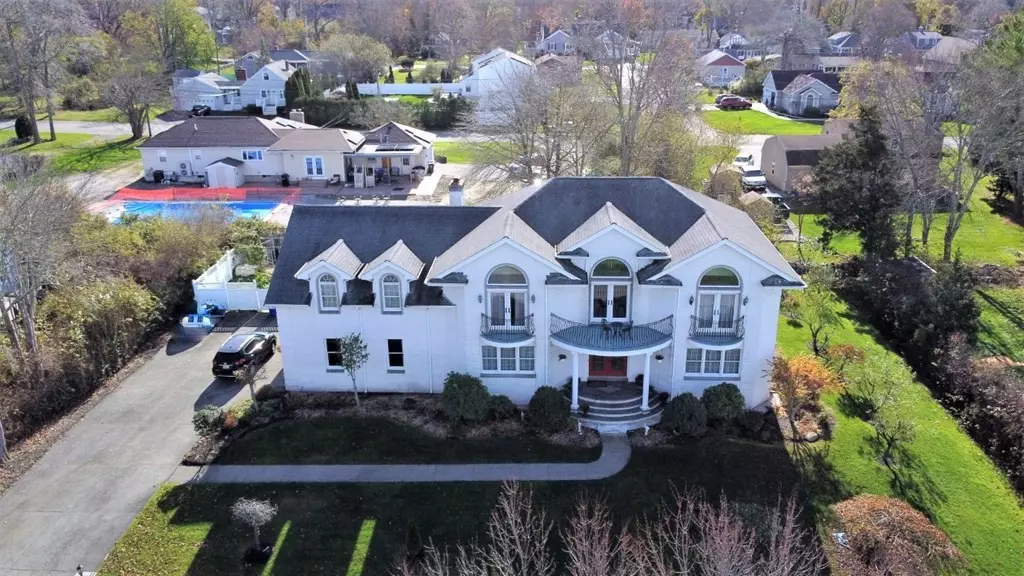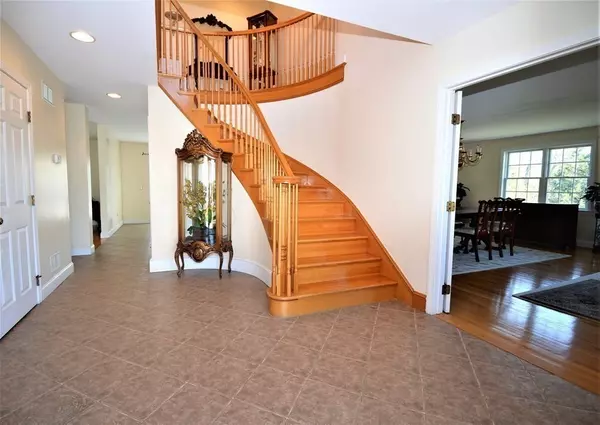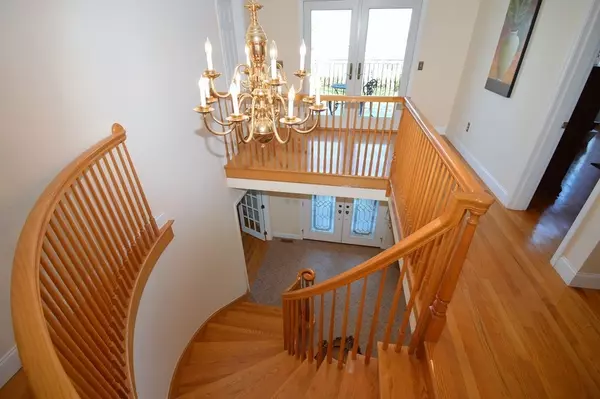$850,000
$849,000
0.1%For more information regarding the value of a property, please contact us for a free consultation.
32 Sullivan Ln Bristol, RI 02809
5 Beds
3 Baths
3,877 SqFt
Key Details
Sold Price $850,000
Property Type Single Family Home
Sub Type Single Family Residence
Listing Status Sold
Purchase Type For Sale
Square Footage 3,877 sqft
Price per Sqft $219
Subdivision Westside
MLS Listing ID 73059613
Sold Date 01/16/23
Style Colonial
Bedrooms 5
Full Baths 3
HOA Y/N false
Year Built 2001
Annual Tax Amount $13,594
Tax Year 2022
Lot Size 0.350 Acres
Acres 0.35
Property Description
Located in desirable Ferncliff Farms. This grand home has beautiful balconies near Narraganset Bay and East Bay bike path. Outstanding stonework covers the front, sides and back of this exceptional style home. You will be impressed with all of the details, space, steel beam construction and high-quality features in this home. Hardwood floors, ceramic tile and granite throughout. Impressive foyer opens to a grand staircase, formal living room, kitchen with breakfast area, large formal dining room makes it easy for entertaining. Other features include: a family room with gas fireplace, spacious home office, 5 large bedrooms (one located on the first floor) and 2 full baths. Homeowners will enjoy the private master bedroom suite with elegant sitting area, private bath and stone balcony with water views. Cannot forget about the 3-car garage. Plenty of space for storage. Private, fenced yard with stone patio and granite table.
Location
State RI
County Bristol
Zoning R-15
Direction RT114 to Sullivan Lane
Rooms
Family Room Flooring - Hardwood, Balcony / Deck
Basement Full, Interior Entry, Bulkhead, Sump Pump, Concrete, Unfinished
Primary Bedroom Level Second
Dining Room Flooring - Hardwood
Kitchen Flooring - Hardwood, Flooring - Stone/Ceramic Tile, Pantry, Countertops - Stone/Granite/Solid, Kitchen Island, Open Floorplan, Recessed Lighting, Gas Stove, Archway, Crown Molding
Interior
Interior Features Home Office
Heating Forced Air, Natural Gas
Cooling Central Air
Flooring Tile, Hardwood, Flooring - Hardwood
Fireplaces Number 1
Fireplaces Type Family Room
Appliance Range, Dishwasher, Disposal, Microwave, Refrigerator, Gas Water Heater, Utility Connections for Gas Range
Laundry First Floor
Exterior
Exterior Feature Balcony, Sprinkler System, Fruit Trees, Garden
Garage Spaces 3.0
Fence Fenced/Enclosed, Fenced
Community Features Public Transportation, Shopping, Pool, Walk/Jog Trails, Golf, Medical Facility, Bike Path, Conservation Area, House of Worship, Marina, Private School, Public School, University
Utilities Available for Gas Range
Waterfront Description Beach Front, Bay, 3/10 to 1/2 Mile To Beach, Beach Ownership(Public)
Roof Type Shingle
Total Parking Spaces 4
Garage Yes
Building
Foundation Concrete Perimeter
Sewer Public Sewer
Water Public, Private
Architectural Style Colonial
Schools
Elementary Schools Rockwell
Others
Senior Community false
Read Less
Want to know what your home might be worth? Contact us for a FREE valuation!

Our team is ready to help you sell your home for the highest possible price ASAP
Bought with Maria Useinoski • HomeSmart Professionals Real Estate





