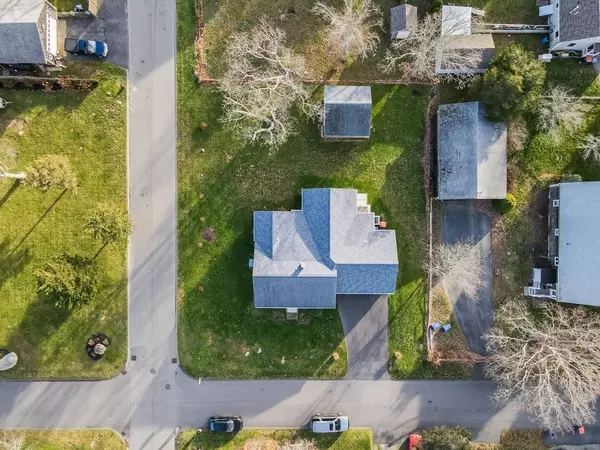$690,000
$695,000
0.7%For more information regarding the value of a property, please contact us for a free consultation.
15 Bluepoint Rd Fairhaven, MA 02719
2 Beds
2 Baths
1,497 SqFt
Key Details
Sold Price $690,000
Property Type Single Family Home
Sub Type Single Family Residence
Listing Status Sold
Purchase Type For Sale
Square Footage 1,497 sqft
Price per Sqft $460
Subdivision West Island
MLS Listing ID 73063364
Sold Date 01/17/23
Style Cape
Bedrooms 2
Full Baths 2
Year Built 1957
Annual Tax Amount $3,986
Tax Year 2022
Lot Size 0.280 Acres
Acres 0.28
Property Description
This unique West Island retreat on a large corner lot is within a short distance of several beaches, scenic marshes, a conservation area, full service marina, and boat launches. A 2 bedroom / 2 full bath home, it has been completely renovated within the last two years, and has an expansive new addition and two-car garage. The new living room area features a cathedral ceiling, gas fireplace, and custom built-in bookcases. Kitchen is complete with all stainless appliances, quartz countertops, and shaker cabinets. A new bedroom suite features a walk-in closet and large bath with double sink vanity. The full basement is partially finished and is great for a home gym or den, and has both interior access and a bulkhead. Includes central air, a walk-up attic space great for storage, outdoor shower, and a large utility shed. The quality and craftsmanship of this home shine throughout! Don't miss this fantastic opportunity to own a piece of beautiful West Island and enjoy all it has to offer!
Location
State MA
County Bristol
Area West Island
Zoning RR
Direction Sconticut Neck Road south to Goulart Memorial Drive. Go over causeway, turn left on Cottonwood.
Rooms
Basement Full, Partially Finished, Interior Entry, Bulkhead, Sump Pump, Concrete
Primary Bedroom Level First
Dining Room Wainscoting
Kitchen Pantry, Countertops - Stone/Granite/Solid, Kitchen Island, Recessed Lighting, Stainless Steel Appliances, Gas Stove, Lighting - Pendant
Interior
Heating Baseboard, Oil
Cooling Central Air
Flooring Wood Laminate
Fireplaces Number 1
Fireplaces Type Living Room
Appliance Range, Dishwasher, Disposal, Microwave, Refrigerator, Freezer, Washer, Dryer, Oil Water Heater, Tankless Water Heater, Plumbed For Ice Maker, Utility Connections for Gas Range, Utility Connections for Electric Dryer
Laundry Electric Dryer Hookup, Washer Hookup, First Floor
Exterior
Exterior Feature Rain Gutters, Storage
Garage Spaces 2.0
Fence Invisible
Community Features Bike Path, Marina
Utilities Available for Gas Range, for Electric Dryer, Washer Hookup, Icemaker Connection
Waterfront false
Waterfront Description Beach Front, Beach Access, Bay, Ocean, 0 to 1/10 Mile To Beach, Beach Ownership(Public)
Roof Type Shingle
Parking Type Attached, Garage Door Opener, Storage, Insulated, Paved Drive, Off Street, Paved
Total Parking Spaces 2
Garage Yes
Building
Lot Description Corner Lot
Foundation Concrete Perimeter
Sewer Public Sewer
Water Public
Read Less
Want to know what your home might be worth? Contact us for a FREE valuation!

Our team is ready to help you sell your home for the highest possible price ASAP
Bought with Christopher A Medeiros • RE/MAX Vantage






