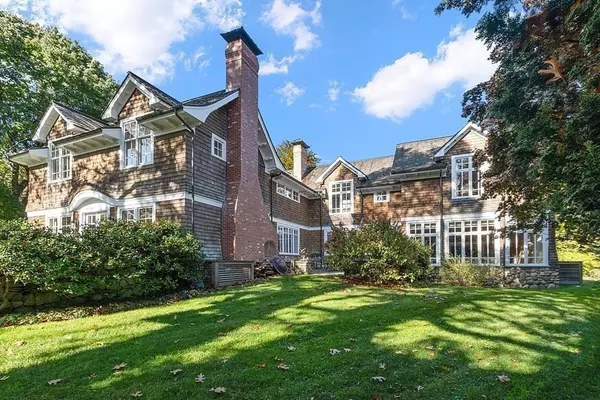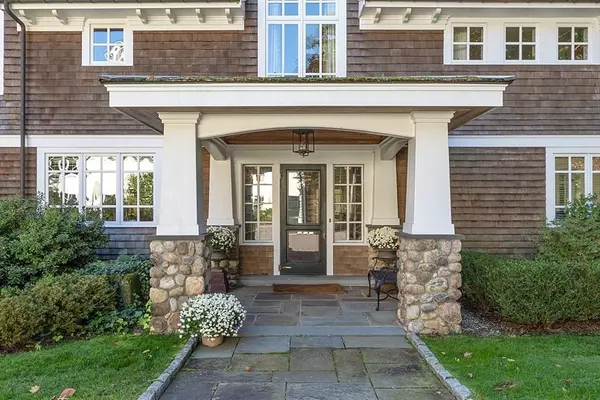$5,800,000
$5,850,000
0.9%For more information regarding the value of a property, please contact us for a free consultation.
819 Monument St Concord, MA 01742
5 Beds
4 Baths
6,930 SqFt
Key Details
Sold Price $5,800,000
Property Type Single Family Home
Sub Type Single Family Residence
Listing Status Sold
Purchase Type For Sale
Square Footage 6,930 sqft
Price per Sqft $836
MLS Listing ID 73052850
Sold Date 01/30/23
Style Shingle, Craftsman
Bedrooms 5
Full Baths 3
Half Baths 2
HOA Y/N false
Year Built 1830
Annual Tax Amount $43,259
Tax Year 2022
Lot Size 3.850 Acres
Acres 3.85
Property Description
Graciously set back on 4 acres overlooking farmland vistas, this country estate has direct access to Estabrook Woods and close to Concord Ctr. A courtyard entrance between the elegantly expanded architect-designed Shingle Style residence and the solid New England barn provides a welcoming entry. Every room excites w/custom touches like high ceilings, tall windows, wide hallways, solid wood doors, rich millwork, nooks & peaceful views. Elegant Christopher Peacock kitchen w/fireplace resonates perfectly. Butler pantry, large family room, sunny mudroom, spacious living & dining rooms are perfect for all occasions. Upstairs Primary Wing, guest room w/ensuite, 2 add'l BRs & 1.5 baths. LL wine cellar, sauna & storage. 2-story post-and-beam barn w/2BR apartment, is filled w/playful & practical spaces, BB court w/pine floor used for weddings, parties, volleyball matches & a heated billiard room. Garaging for multiple vehicles & enjoy home court advantage on the regulation sized tennis court!
Location
State MA
County Middlesex
Zoning Z
Direction From Concord Center take Monument Street
Rooms
Family Room Closet/Cabinets - Custom Built, Flooring - Hardwood, Window(s) - Picture, Lighting - Sconce, Crown Molding
Basement Full, Partially Finished, Interior Entry
Primary Bedroom Level Second
Dining Room Flooring - Hardwood, Window(s) - Picture, Lighting - Sconce, Lighting - Overhead, Crown Molding
Kitchen Flooring - Stone/Ceramic Tile, Window(s) - Picture, Dining Area, Pantry, Countertops - Stone/Granite/Solid, Kitchen Island, Wet Bar, Cabinets - Upgraded, Exterior Access, Stainless Steel Appliances, Wine Chiller, Gas Stove, Lighting - Sconce, Lighting - Pendant, Lighting - Overhead, Crown Molding
Interior
Interior Features Closet, Wainscoting, Lighting - Sconce, Lighting - Overhead, Crown Molding, Closet - Walk-in, Ceiling - Beamed, Closet/Cabinets - Custom Built, Bathroom - Half, Pantry, Entrance Foyer, Gallery, Sitting Room, Home Office, Wine Cellar, Mud Room, Wired for Sound, Internet Available - Unknown
Heating Central, Radiant, Natural Gas
Cooling Central Air
Flooring Tile, Carpet, Marble, Hardwood, Stone / Slate, Flooring - Stone/Ceramic Tile, Flooring - Hardwood, Flooring - Wall to Wall Carpet
Fireplaces Number 3
Fireplaces Type Family Room, Kitchen, Living Room
Appliance Range, Dishwasher, Disposal, Refrigerator, Washer, Dryer, Wine Refrigerator, Range Hood, Gas Water Heater, Tankless Water Heater, Plumbed For Ice Maker, Utility Connections for Gas Range, Utility Connections for Electric Oven, Utility Connections for Electric Dryer
Laundry Closet/Cabinets - Custom Built, Flooring - Hardwood, Electric Dryer Hookup, Washer Hookup, Lighting - Overhead, Second Floor
Exterior
Exterior Feature Tennis Court(s), Rain Gutters, Storage, Professional Landscaping, Sprinkler System, Decorative Lighting, Stone Wall
Garage Spaces 3.0
Community Features Public Transportation, Shopping, Tennis Court(s), Park, Walk/Jog Trails, Stable(s), Medical Facility, Conservation Area, House of Worship, Private School, Public School
Utilities Available for Gas Range, for Electric Oven, for Electric Dryer, Washer Hookup, Icemaker Connection
View Y/N Yes
View Scenic View(s)
Roof Type Shake
Total Parking Spaces 10
Garage Yes
Building
Lot Description Cleared, Gentle Sloping
Foundation Concrete Perimeter, Stone
Sewer Private Sewer
Water Public, Other
Architectural Style Shingle, Craftsman
Schools
Elementary Schools Alcott
Middle Schools Cms
High Schools Cchs
Others
Senior Community false
Read Less
Want to know what your home might be worth? Contact us for a FREE valuation!

Our team is ready to help you sell your home for the highest possible price ASAP
Bought with Glenn Forger • Olde Forge Realty





