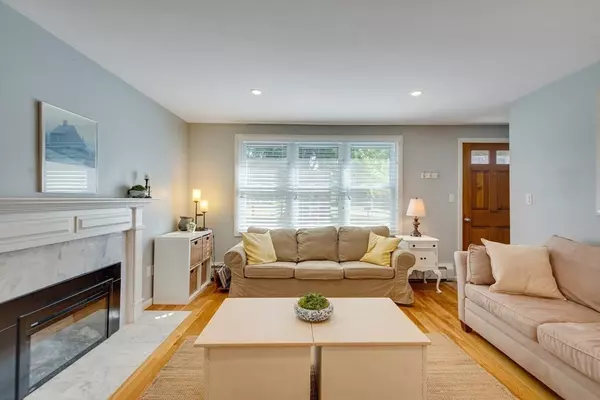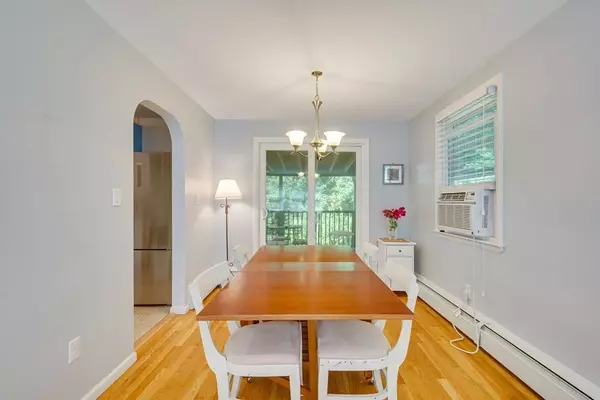$485,000
$499,900
3.0%For more information regarding the value of a property, please contact us for a free consultation.
32 Osceola Dr Boxborough, MA 01719
3 Beds
1.5 Baths
1,014 SqFt
Key Details
Sold Price $485,000
Property Type Single Family Home
Sub Type Single Family Residence
Listing Status Sold
Purchase Type For Sale
Square Footage 1,014 sqft
Price per Sqft $478
MLS Listing ID 73012279
Sold Date 02/01/23
Style Ranch
Bedrooms 3
Full Baths 1
Half Baths 1
Year Built 1961
Annual Tax Amount $5,785
Tax Year 2022
Lot Size 0.510 Acres
Acres 0.51
Property Description
Final chance before this turn key home comes down for the winter! This ranch is ready for you to move right in. This home has been lovingly updated over the last 2 years. Open the front door to the sun filled living room. Here you'll find hardwood floors, a tiled fireplace, and bay windows. Follow the open floor plan to the dining room that looks out through the slider to the screened in porch. The kitchen has been recently updated with white cabinets, stainless steel appliances, and a tile backsplash that will make your new neighbors jealous! Walk down the hall to a full bathroom that has also been updated with new vanity, tile floors and a tiled shower and tub. With 2 great sized bedrooms and a master with en suite half bath there isn't much more you could ask for! Wait, what if I said cul de sac street and 1 car garage? Are you convinced? This is your opportunity to get into Boxborough for under 600K!
Location
State MA
County Middlesex
Zoning AR
Direction Littlefield Road to Osceola Dr
Rooms
Basement Full, Interior Entry, Bulkhead, Sump Pump, Unfinished
Primary Bedroom Level First
Dining Room Flooring - Hardwood, Open Floorplan, Slider, Lighting - Pendant
Kitchen Flooring - Vinyl, Countertops - Stone/Granite/Solid, Countertops - Upgraded, Cabinets - Upgraded, Stainless Steel Appliances, Lighting - Overhead
Interior
Interior Features Internet Available - Unknown
Heating Baseboard, Oil
Cooling Window Unit(s)
Flooring Tile, Vinyl, Hardwood
Fireplaces Number 1
Fireplaces Type Living Room
Appliance Range, Dishwasher, Microwave, Refrigerator, Washer, Dryer, Oil Water Heater, Utility Connections for Electric Range, Utility Connections for Electric Dryer
Laundry Washer Hookup
Exterior
Exterior Feature Rain Gutters
Garage Spaces 1.0
Utilities Available for Electric Range, for Electric Dryer, Washer Hookup
Waterfront false
Roof Type Shingle
Total Parking Spaces 3
Garage Yes
Building
Foundation Concrete Perimeter
Sewer Private Sewer
Water Private
Read Less
Want to know what your home might be worth? Contact us for a FREE valuation!

Our team is ready to help you sell your home for the highest possible price ASAP
Bought with Joshua Shalin • William Raveis R.E. & Home Services






