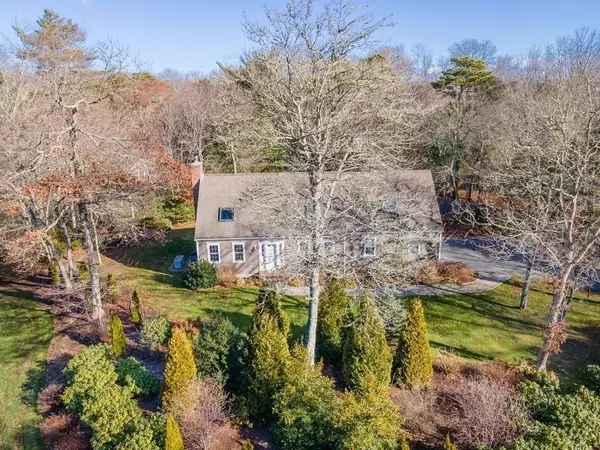$693,000
$669,900
3.4%For more information regarding the value of a property, please contact us for a free consultation.
33 Old Fields Rd Sandwich, MA 02563
4 Beds
2.5 Baths
2,090 SqFt
Key Details
Sold Price $693,000
Property Type Single Family Home
Sub Type Single Family Residence
Listing Status Sold
Purchase Type For Sale
Square Footage 2,090 sqft
Price per Sqft $331
Subdivision Lakefield Farms
MLS Listing ID 73066679
Sold Date 02/01/23
Style Cape
Bedrooms 4
Full Baths 2
Half Baths 1
HOA Fees $14/ann
HOA Y/N true
Year Built 2000
Annual Tax Amount $6,742
Tax Year 2022
Lot Size 0.470 Acres
Acres 0.47
Property Description
Welcome to Lakefield Farms! Here you will find a rare and meticulously well kept Cape with an attached 2 car garage. The 1st floor features a sophisticated kitchen with granite countertops and Jenn-Air appliances, a spacious living room that includes a gas fireplace and a separate dinning room/office with charming French Doors. Custom Hunter Douglas window treatments can be found throughout the main floor. The 2nd floor includes 4 well sized bedrooms including a primary suite that has it all which features a custom bathroom and walk-in closet. There's also a separate laundry room on the 2nd floor! Some recent updates include a newer Central A/C system and Gas furnace along with a whole house Generac Generator. With beautiful mature and professional landscaping along with irrigation, this corner lot does not disappoint. With rights to Lawrence Pond you will have access to a clubhouse, private beach, tennis courts, playground and more.
Location
State MA
County Barnstable
Zoning R-2
Direction Chase Rd > Great Hill Rd. > Settlers Path > 33 Old Fields Rd.
Rooms
Basement Full
Primary Bedroom Level Second
Dining Room Flooring - Hardwood, French Doors
Kitchen Flooring - Hardwood, Dining Area, Countertops - Stone/Granite/Solid, Breakfast Bar / Nook, Cabinets - Upgraded, Open Floorplan, Recessed Lighting, Slider, Gas Stove
Interior
Heating Forced Air, Natural Gas
Cooling Central Air
Flooring Wood, Tile, Carpet, Bamboo, Wood Laminate
Fireplaces Number 1
Fireplaces Type Living Room
Appliance Range, Dishwasher, Microwave, Refrigerator, Washer, Dryer, Utility Connections for Gas Range, Utility Connections for Gas Oven, Utility Connections for Electric Dryer
Laundry Flooring - Stone/Ceramic Tile, Main Level, Electric Dryer Hookup, Washer Hookup, Second Floor
Exterior
Garage Spaces 2.0
Community Features Tennis Court(s), Park, Golf, Public School
Utilities Available for Gas Range, for Gas Oven, for Electric Dryer, Washer Hookup, Generator Connection
Waterfront Description Beach Front, Lake/Pond, 1/10 to 3/10 To Beach, Beach Ownership(Private,Association)
Roof Type Shingle
Total Parking Spaces 6
Garage Yes
Building
Lot Description Corner Lot, Wooded
Foundation Concrete Perimeter
Sewer Inspection Required for Sale, Private Sewer
Water Public
Read Less
Want to know what your home might be worth? Contact us for a FREE valuation!

Our team is ready to help you sell your home for the highest possible price ASAP
Bought with Sarah Harrington • Kinlin Grover Compass






