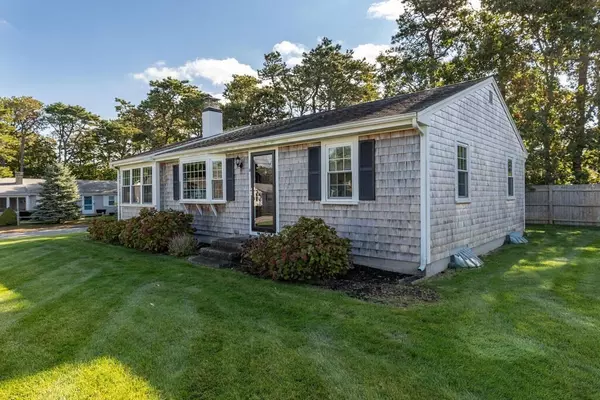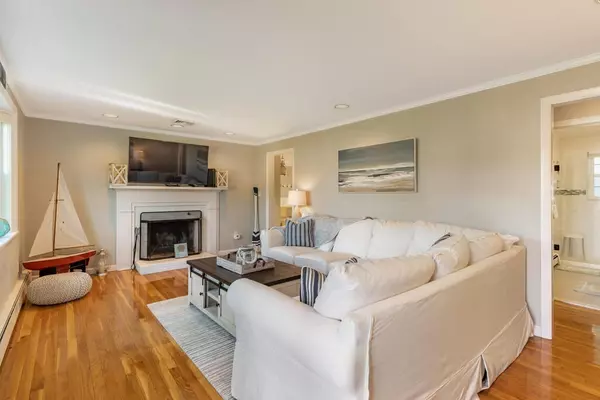$685,000
$669,000
2.4%For more information regarding the value of a property, please contact us for a free consultation.
15 College Dr Dennis, MA 02670
3 Beds
1.5 Baths
1,102 SqFt
Key Details
Sold Price $685,000
Property Type Single Family Home
Sub Type Single Family Residence
Listing Status Sold
Purchase Type For Sale
Square Footage 1,102 sqft
Price per Sqft $621
Subdivision West Dennis
MLS Listing ID 73065127
Sold Date 02/03/23
Style Ranch
Bedrooms 3
Full Baths 1
Half Baths 1
HOA Y/N false
Year Built 1965
Annual Tax Amount $2,254
Tax Year 2022
Lot Size 8,276 Sqft
Acres 0.19
Property Description
Wow take a look at this 3 br ranch in West Dennis...Close proximity to South Village Beach, as well as a number of restaurants and shops. This beautifully decorated and renovated beach house has it all, just sit down and enjoy your days! A 3 br 1.5 baths home with all hardwood floors, a fireplaced LR, a den, 3 great BRs and a newly renovated kitchen. The bathroom is luxurious and a delight after a day at the beach!. This home has a cozy den - perfect in size to binge your latest season of television or to read that book you've been waiting to finish.. The partially finished basement is perfect for a card game, a game of pool or a number of other games. The backyard has a large paved patio for outdoor entertaining. There is also a side yard great for those last minute, after the beach, football or wiffle ball games. After the game, cool off in the refreshing outdoor shower. Family memories start at homes like this one!
Location
State MA
County Barnstable
Area West Dennis
Zoning Res
Direction Swan River Road to Princeton Cir. to College.
Rooms
Family Room Flooring - Hardwood
Basement Full, Partially Finished
Primary Bedroom Level First
Kitchen Closet/Cabinets - Custom Built, Flooring - Hardwood, Countertops - Stone/Granite/Solid, Cabinets - Upgraded, Chair Rail, Exterior Access, Recessed Lighting, Remodeled, Stainless Steel Appliances
Interior
Heating Forced Air, Natural Gas
Cooling Central Air
Flooring Tile, Hardwood
Fireplaces Number 1
Fireplaces Type Living Room
Appliance Range, Microwave, Refrigerator, Washer, Dryer, ENERGY STAR Qualified Dishwasher, Tankless Water Heater, Utility Connections for Gas Range, Utility Connections for Gas Oven, Utility Connections for Gas Dryer, Utility Connections for Electric Dryer
Laundry In Basement, Washer Hookup
Exterior
Exterior Feature Rain Gutters, Storage, Sprinkler System, Outdoor Shower
Fence Fenced
Community Features Shopping, Golf, Medical Facility, Bike Path, Highway Access
Utilities Available for Gas Range, for Gas Oven, for Gas Dryer, for Electric Dryer, Washer Hookup
Waterfront Description Beach Front, Ocean, River, 1/2 to 1 Mile To Beach, Beach Ownership(Public)
Roof Type Shingle
Total Parking Spaces 3
Garage No
Building
Lot Description Level
Foundation Block
Sewer Private Sewer
Water Public
Others
Acceptable Financing Contract
Listing Terms Contract
Read Less
Want to know what your home might be worth? Contact us for a FREE valuation!

Our team is ready to help you sell your home for the highest possible price ASAP
Bought with Norman Connell • Allison James Estates & Homes of MA, LLC






