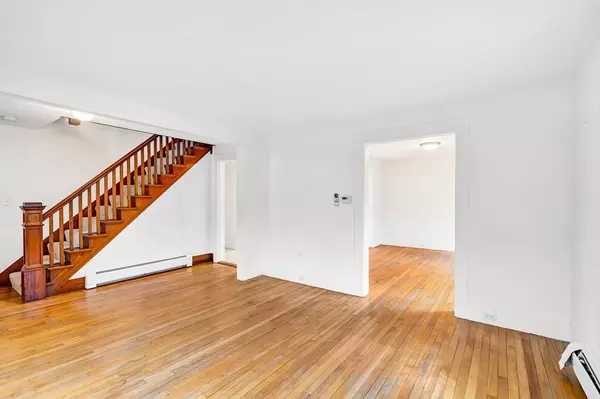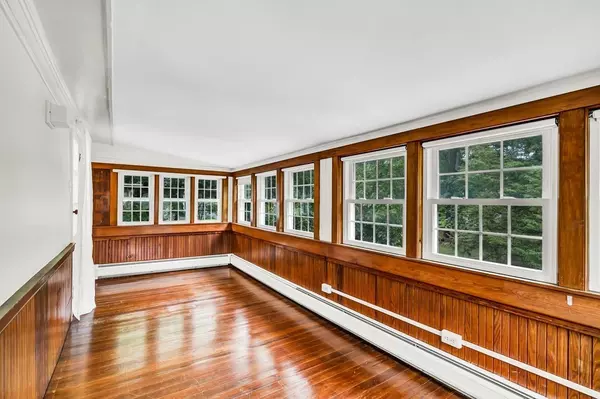$1,275,000
$1,465,000
13.0%For more information regarding the value of a property, please contact us for a free consultation.
31-33 Lang Street Concord, MA 01742
4 Beds
3 Baths
3,002 SqFt
Key Details
Sold Price $1,275,000
Property Type Multi-Family
Sub Type Multi Family
Listing Status Sold
Purchase Type For Sale
Square Footage 3,002 sqft
Price per Sqft $424
MLS Listing ID 73039170
Sold Date 02/09/23
Bedrooms 4
Full Baths 2
Half Baths 2
Year Built 1918
Annual Tax Amount $13,995
Tax Year 2022
Lot Size 0.340 Acres
Acres 0.34
Property Description
BUYERS or INVESTORS TAKE NOTICE! A wonderful opportunity to own a LARGE TWO FAMILY Colonial IN THE HEART OF HISTORICAL CONCORD. The PRIME LOCATION does not get better than this! Let your imagination lead the way! Endless options! COULD ALSO BE CONVERTED TO A SINGLE FAMILY. You'll have easy access to DOWNTOWN CONCORD CENTER boutiques, restaurants, cafes and more! This rare opportunity is ideal for the investor or the buyer that wants to enjoy home ownership with the added advantage of COLLECTING RENTAL INCOME. Each spacious unit offers 2 bedrooms, 1 1/2 baths, an enclosed porch, hardwood floors & spacious closets. One unit offers air conditioning via mini split and a great 2nd floor sunroom. In addition, the landscaped lot has plenty of parking as well as a detached 2 car garage w/storage. Come quick, this opportunity won't last long! A RARE FIND CLOSE TO DOWNTOWN CONCORD!
Location
State MA
County Middlesex
Zoning C
Direction Concord Center to Monument to Lang Street
Rooms
Basement Full, Walk-Out Access, Sump Pump, Concrete, Unfinished
Interior
Interior Features Unit 1(Walk-In Closet, Bathroom With Tub & Shower), Unit 2(Walk-In Closet), Unit 1 Rooms(Living Room, Dining Room, Kitchen), Unit 2 Rooms(Living Room, Dining Room, Kitchen, Sunroom)
Heating Unit 1(Hot Water Baseboard, Gas), Unit 2(Hot Water Baseboard, Gas)
Cooling Unit 1(None), Unit 2(Ductless Mini-Split System)
Flooring Wood, Tile, Vinyl, Unit 1(undefined), Unit 2(Wood Flooring)
Appliance Unit 1(Range, Dishwasher, Microwave, Refrigerator), Unit 2(Range, Dishwasher, Microwave, Refrigerator), Gas Water Heater, Tankless Water Heater, Utility Connections for Electric Range, Utility Connections for Electric Dryer
Laundry Washer Hookup
Exterior
Garage Spaces 2.0
Community Features Public Transportation, Shopping, Tennis Court(s), Walk/Jog Trails, Medical Facility, Bike Path, Highway Access, Public School, T-Station
Utilities Available for Electric Range, for Electric Dryer, Washer Hookup
Roof Type Shingle
Total Parking Spaces 10
Garage Yes
Building
Lot Description Level
Story 4
Foundation Stone
Sewer Public Sewer
Water Public
Schools
Elementary Schools Alcott
Middle Schools Cms
High Schools Cchs
Others
Senior Community false
Read Less
Want to know what your home might be worth? Contact us for a FREE valuation!

Our team is ready to help you sell your home for the highest possible price ASAP
Bought with The Zur Attias Team • The Attias Group, LLC





