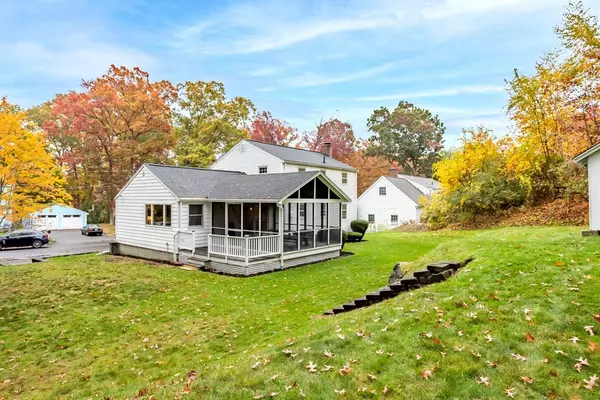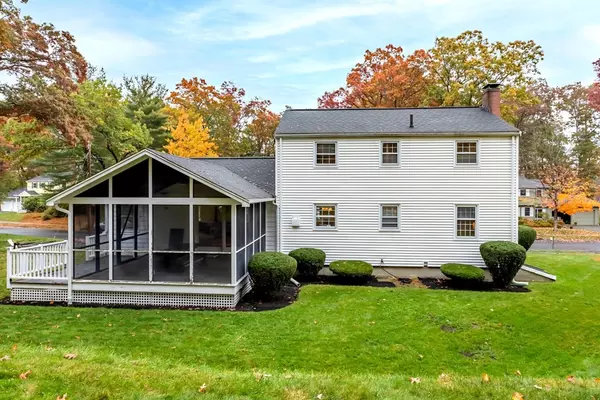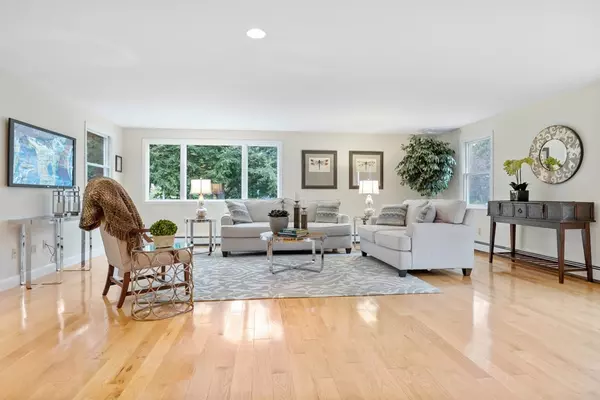$905,000
$917,000
1.3%For more information regarding the value of a property, please contact us for a free consultation.
69 Wright Rd Concord, MA 01742
4 Beds
1.5 Baths
1,938 SqFt
Key Details
Sold Price $905,000
Property Type Single Family Home
Sub Type Single Family Residence
Listing Status Sold
Purchase Type For Sale
Square Footage 1,938 sqft
Price per Sqft $466
MLS Listing ID 73052962
Sold Date 02/24/23
Style Colonial
Bedrooms 4
Full Baths 1
Half Baths 1
HOA Y/N false
Year Built 1964
Annual Tax Amount $10,712
Tax Year 2022
Lot Size 0.640 Acres
Acres 0.64
Property Description
Welcome to 69 Wright Rd. a 4 bedroom center entrance colonial with gleaming hardwood floors throughout. Front to back formal FP living room, dining room with built in china cabinet and mirrored wall open to the renovated kitchen with warm cherry cabinetry, granite countertops, center island, SS appliances and breakfast bar. The highlight of the house is the very spacious family room with easy access to screened porch overlooking the terraced backyard. The first level layout lends itself to great family gatherings and fun entertaining! Four bedrooms and full bath complete the second level. LL Playroom,Located in an extended cul de sac neighborhood w/ sidewalks, close to conservation land, walking trails, Warner's Pond, Thoreau School, Rideout Playground, and the vibrant West Concord Village consisting of many shops and restaurants. Minutes to West Concord Train Station and Rt 2 make Wright Rd the ideal commuter location too!Recently refinished, floors & interior painting,
Location
State MA
County Middlesex
Zoning Res
Direction Commonwealth to lawsbrook to Wright
Rooms
Family Room Flooring - Hardwood, Window(s) - Picture, Exterior Access, Open Floorplan
Basement Full, Partially Finished
Primary Bedroom Level Second
Dining Room Closet/Cabinets - Custom Built, Flooring - Hardwood
Kitchen Flooring - Stone/Ceramic Tile, Countertops - Stone/Granite/Solid, Breakfast Bar / Nook, Open Floorplan, Stainless Steel Appliances
Interior
Interior Features Play Room
Heating Baseboard, Oil
Cooling None
Flooring Tile, Hardwood
Fireplaces Number 1
Fireplaces Type Living Room
Appliance Range, Dishwasher, Refrigerator, Washer, Dryer, Oil Water Heater, Tankless Water Heater
Laundry In Basement
Exterior
Exterior Feature Storage
Garage Spaces 2.0
Community Features Public Transportation, Shopping, Pool, Tennis Court(s), Park, Walk/Jog Trails, Medical Facility, Laundromat, Bike Path, Conservation Area, Highway Access, House of Worship, Private School
Roof Type Shingle
Total Parking Spaces 4
Garage Yes
Building
Foundation Concrete Perimeter
Sewer Private Sewer
Water Public
Architectural Style Colonial
Schools
Elementary Schools Thoreau
Middle Schools Cms
High Schools Cchs
Others
Senior Community false
Read Less
Want to know what your home might be worth? Contact us for a FREE valuation!

Our team is ready to help you sell your home for the highest possible price ASAP
Bought with Benjamin Snow • Coldwell Banker Realty - Beacon Hill





