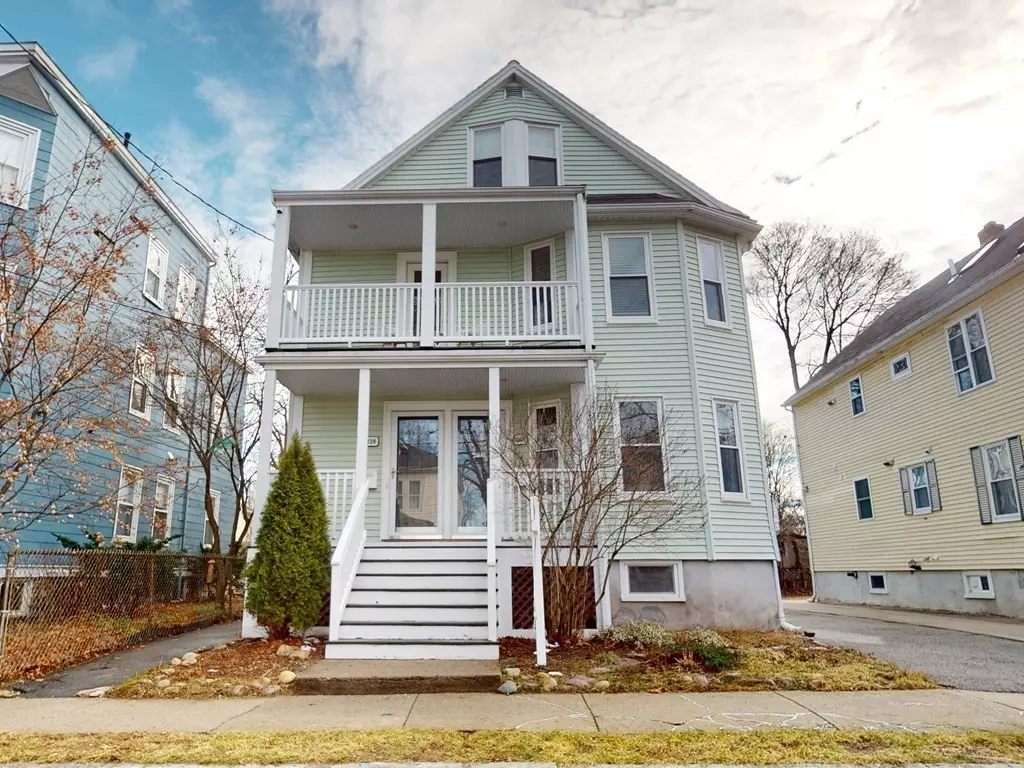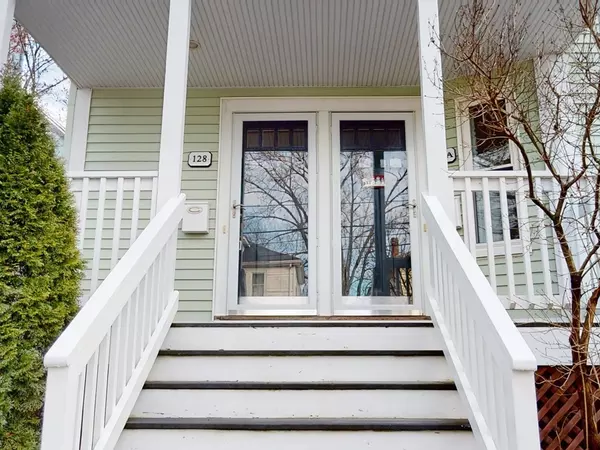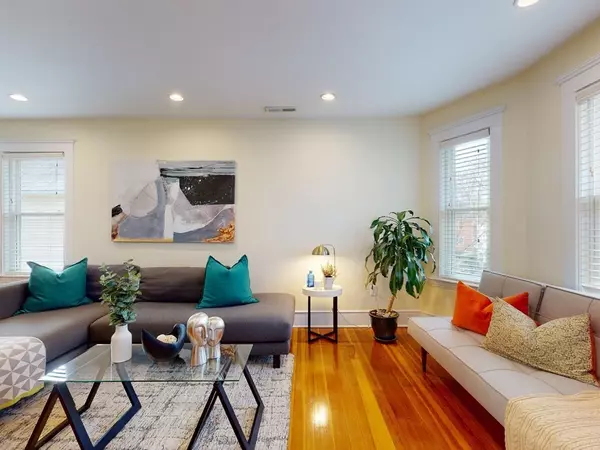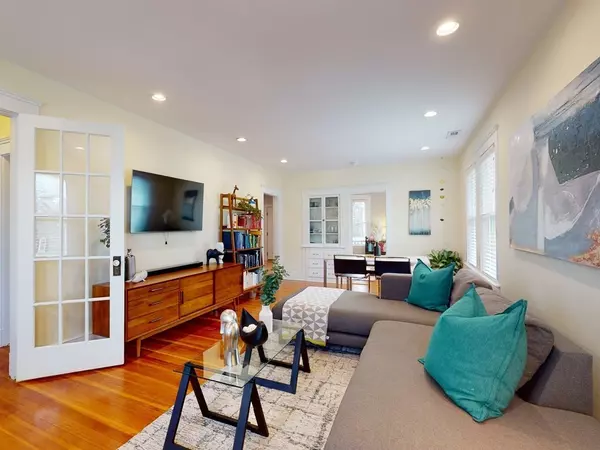$865,000
$819,000
5.6%For more information regarding the value of a property, please contact us for a free consultation.
128 Thorndike Street #2 Arlington, MA 02474
3 Beds
2 Baths
1,450 SqFt
Key Details
Sold Price $865,000
Property Type Condo
Sub Type Condominium
Listing Status Sold
Purchase Type For Sale
Square Footage 1,450 sqft
Price per Sqft $596
MLS Listing ID 73069117
Sold Date 02/27/23
Bedrooms 3
Full Baths 2
HOA Fees $300/mo
HOA Y/N true
Year Built 1914
Annual Tax Amount $9,197
Tax Year 2002
Property Description
OPEN HOUSES CANCELED, OFFER ACCEPTED. This stunning two-level condo is situated on one of East Arlington’s most coveted streets and is a commuter's dream! Across the street from Magnolia Park, community garden, Thorndike Fields and Dog Park, and Minuteman Bike Path. A six-minute walk to Alewife redline station, and two blocks from Capital Square shops, restaurants, theater, and more! This unit is a blend of period details and today’s modern conveniences with central air and hardwood floors throughout. The main level offers an inviting foyer, front and rear porches, open living room and dining room, two bedrooms, bath and a fully applianced granite top kitchen. The second level is a huge primary bedroom with sitting area, bath and walk-in closet. Unit is certified deleaded, 200 AMP electrical, new gas and water meters, mostly new appliances, and plenty of basement storage.
Location
State MA
County Middlesex
Zoning R2
Direction Please use GPS
Rooms
Basement Y
Primary Bedroom Level Third
Dining Room Closet/Cabinets - Custom Built, Flooring - Hardwood, Open Floorplan, Recessed Lighting
Kitchen Flooring - Hardwood, Countertops - Stone/Granite/Solid, Cabinets - Upgraded, Deck - Exterior, Recessed Lighting, Gas Stove
Interior
Interior Features Entrance Foyer
Heating Central, Natural Gas
Cooling Central Air
Flooring Tile, Hardwood
Appliance Range, Dishwasher, Disposal, Microwave, Refrigerator, Washer, Dryer, Electric Water Heater
Laundry Flooring - Stone/Ceramic Tile, Third Floor, In Unit
Exterior
Community Features Public Transportation, Shopping, Park, Bike Path, Highway Access, House of Worship, Public School, T-Station, Other
Roof Type Shingle
Total Parking Spaces 2
Garage No
Building
Story 2
Sewer Public Sewer
Water Public
Schools
Elementary Schools Hardy
Middle Schools Ottoson
High Schools Ahs
Read Less
Want to know what your home might be worth? Contact us for a FREE valuation!

Our team is ready to help you sell your home for the highest possible price ASAP
Bought with Currier, Lane & Young • Compass






