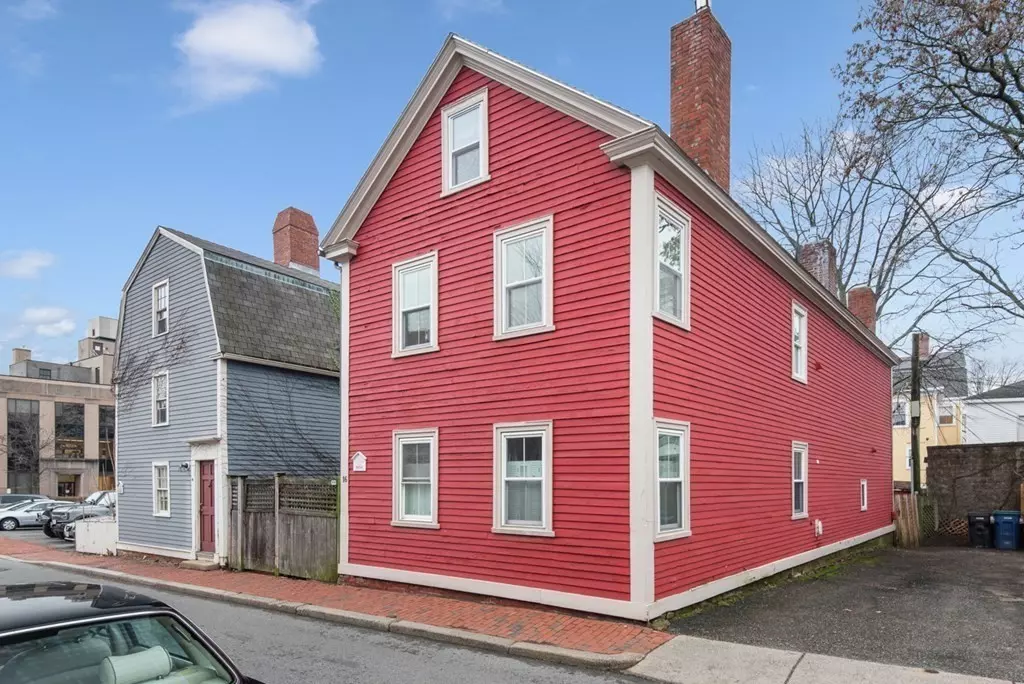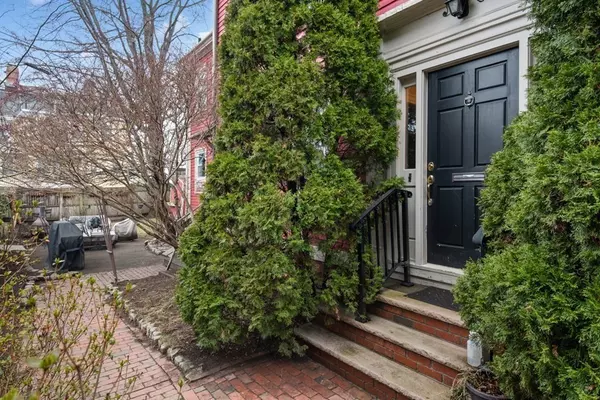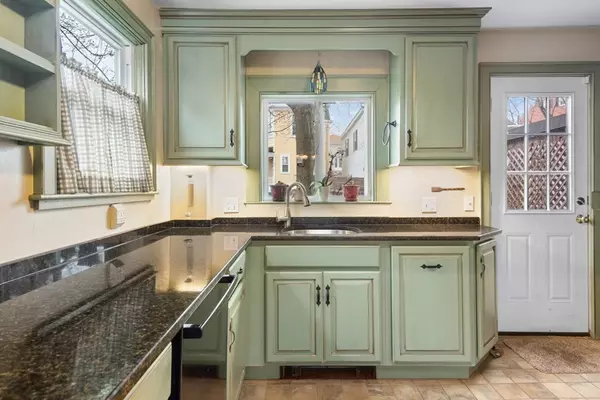$718,000
$699,900
2.6%For more information regarding the value of a property, please contact us for a free consultation.
16 Crombie St Salem, MA 01970
4 Beds
2.5 Baths
2,400 SqFt
Key Details
Sold Price $718,000
Property Type Single Family Home
Sub Type Single Family Residence
Listing Status Sold
Purchase Type For Sale
Square Footage 2,400 sqft
Price per Sqft $299
MLS Listing ID 73068533
Sold Date 02/28/23
Style Antique
Bedrooms 4
Full Baths 2
Half Baths 1
Year Built 1800
Annual Tax Amount $6,284
Tax Year 2022
Lot Size 2,178 Sqft
Acres 0.05
Property Description
Old world charm meets modern convenience and efficiency in this updated antique home in the heart of Salem MA. The main floor offers a large formal dining room, perfect for entertaining, and an equally inviting living room. The kitchen is updated with granite countertops and modern appliances. A half bath off the kitchen, and a bright office nook/study finishes out the first level. The second floor has 3 large bedrooms, including the main bedroom with a large fireplace. The second bedroom holds the laundry area, and a walk-in closet, as well as custom built in shelving, and the adjoining full bathroom. First and second bedroom as well as dining room have Indian Shutters. The third level offers a 4th bedroom, a sitting room or potential 5th bedroom, with a wet bar, full bathroom with a soaking tub and an additional bonus room! Your fenced yard and patio will be your oasis in the city. The home has many updates and conveniences, and is located close to the shops and restaurants.
Location
State MA
County Essex
Zoning B5
Direction Essex St to Crombie St
Rooms
Basement Full, Unfinished
Primary Bedroom Level Second
Kitchen Countertops - Stone/Granite/Solid, Cabinets - Upgraded, Exterior Access
Interior
Interior Features Wet bar, Cable Hookup, Study, Bonus Room, Sitting Room
Heating Hot Water, Natural Gas
Cooling Window Unit(s)
Flooring Wood, Tile
Fireplaces Number 4
Fireplaces Type Dining Room, Living Room, Master Bedroom
Appliance Range, Oven, Dishwasher, Disposal, Microwave, Washer, Dryer, Gas Water Heater, Utility Connections for Gas Range, Utility Connections for Gas Oven, Utility Connections for Gas Dryer
Laundry Second Floor, Washer Hookup
Exterior
Exterior Feature Rain Gutters, Storage
Fence Fenced
Utilities Available for Gas Range, for Gas Oven, for Gas Dryer, Washer Hookup
Waterfront false
Waterfront Description Beach Front, 1 to 2 Mile To Beach
View Y/N Yes
View City
Roof Type Shingle
Total Parking Spaces 3
Garage No
Building
Lot Description Easements
Foundation Stone
Sewer Public Sewer
Water Public
Schools
Elementary Schools Saltonstall
Middle Schools Collins
High Schools Salem Hs
Others
Senior Community false
Read Less
Want to know what your home might be worth? Contact us for a FREE valuation!

Our team is ready to help you sell your home for the highest possible price ASAP
Bought with Elizabeth Wolf • Compass






