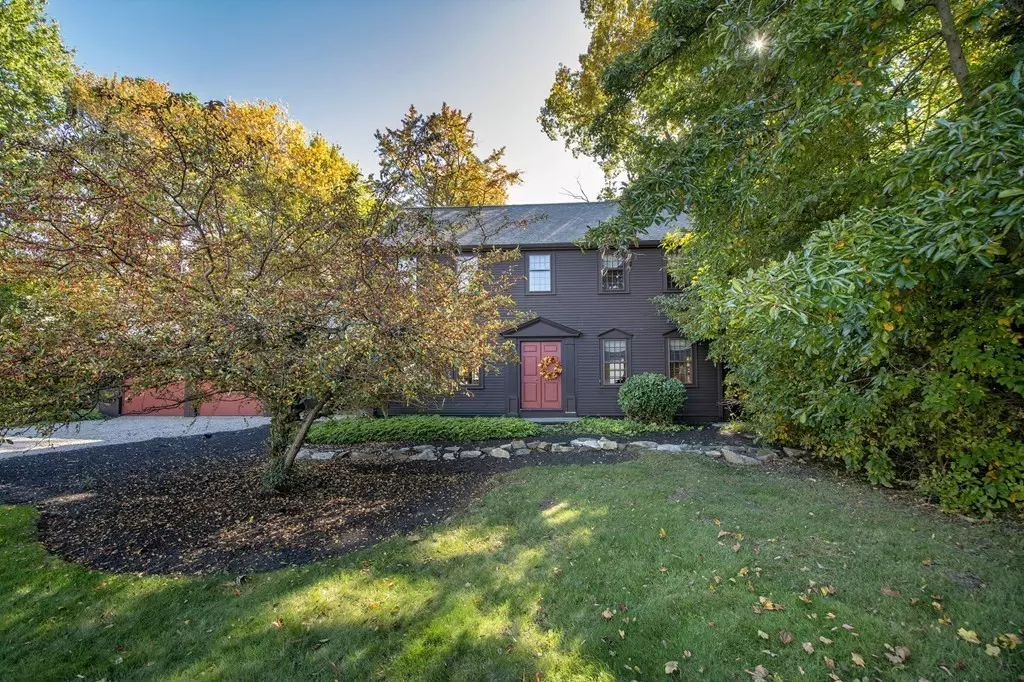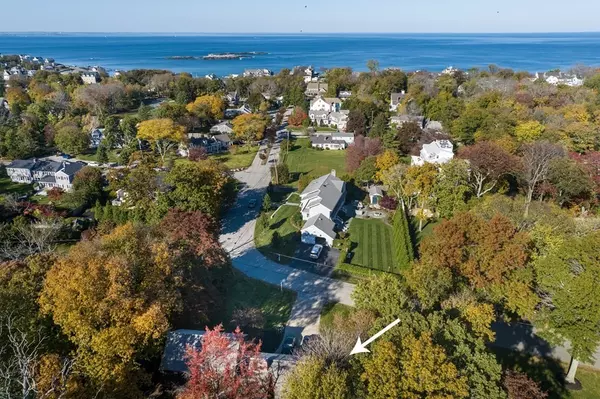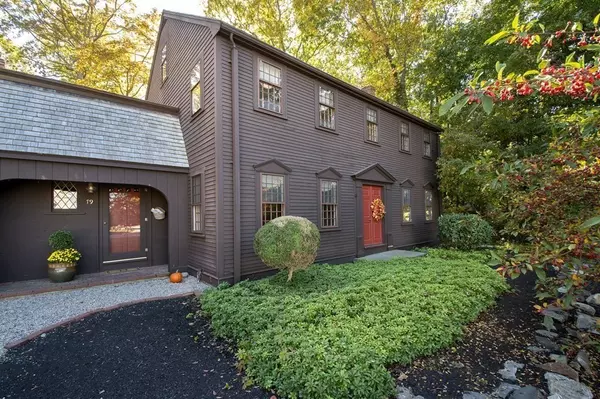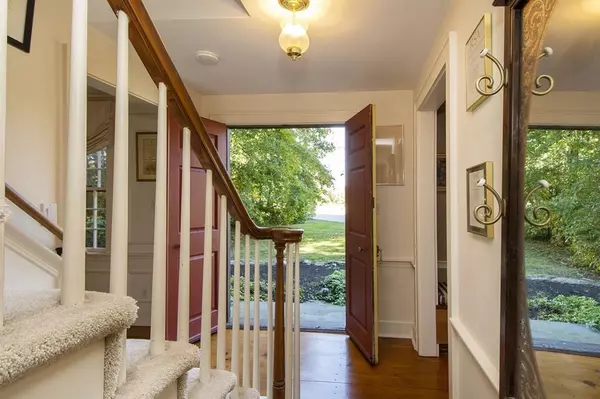$1,100,000
$1,250,000
12.0%For more information regarding the value of a property, please contact us for a free consultation.
79 Linden Dr Cohasset, MA 02025
4 Beds
2 Baths
2,666 SqFt
Key Details
Sold Price $1,100,000
Property Type Single Family Home
Sub Type Single Family Residence
Listing Status Sold
Purchase Type For Sale
Square Footage 2,666 sqft
Price per Sqft $412
Subdivision Linden Dr
MLS Listing ID 73047659
Sold Date 02/28/23
Style Colonial, Colonial Revival
Bedrooms 4
Full Baths 2
HOA Y/N false
Year Built 1958
Annual Tax Amount $11,474
Tax Year 2022
Lot Size 0.460 Acres
Acres 0.46
Property Description
With its exceptional Linden Drive location, this much admired Classic Colonial is a stone's throw from Black Rock Beach. Step inside to discover a gracious home filled with quality, character, and architectural detail. The heart of the home is a 25 ft. kitchen featuring a large island and breakfast nook, opening to a cozy family room with fireplace and custom built-ins. Elegance continues throughout with a dynamic dining rm, formal fireplaced living room, with built in seating with storage, opening to an entertainment sized brick patio, perennial gardens, and private back yard. There are 4 bedrooms, 2 full baths, and the sweetest sun-filled three season porch. Other outstanding features include; amazing wide pine floors, a walk up attic for storage or expansion; central air; a farmer porch and two car garage. A unique combination of coastal living and city accessibility with easy access to Ferry and train.
Location
State MA
County Norfolk
Area North Cohasset
Zoning RB
Direction Jerusalem Rd to Linden Dr
Rooms
Family Room Flooring - Hardwood
Basement Crawl Space, Interior Entry
Primary Bedroom Level Second
Dining Room Flooring - Wood
Kitchen Flooring - Wood, Breakfast Bar / Nook, Country Kitchen, Stainless Steel Appliances, Wine Chiller
Interior
Interior Features Sun Room, Den
Heating Baseboard, Natural Gas
Cooling Central Air
Flooring Wood, Carpet, Pine
Fireplaces Number 2
Fireplaces Type Family Room, Living Room
Laundry First Floor
Exterior
Garage Spaces 2.0
Community Features Public Transportation, Shopping, Pool, Tennis Court(s), Park, Walk/Jog Trails, Conservation Area, Marina, Public School, T-Station
Waterfront Description Beach Front, Ocean, 1/10 to 3/10 To Beach, Beach Ownership(Public)
Roof Type Wood
Total Parking Spaces 6
Garage Yes
Building
Lot Description Cul-De-Sac, Level
Foundation Irregular
Sewer Public Sewer
Water Public
Architectural Style Colonial, Colonial Revival
Schools
Elementary Schools Osgood
Middle Schools Deerhill
High Schools Cm/High School
Others
Acceptable Financing Contract
Listing Terms Contract
Read Less
Want to know what your home might be worth? Contact us for a FREE valuation!

Our team is ready to help you sell your home for the highest possible price ASAP
Bought with Kevin Lewis • Compass





