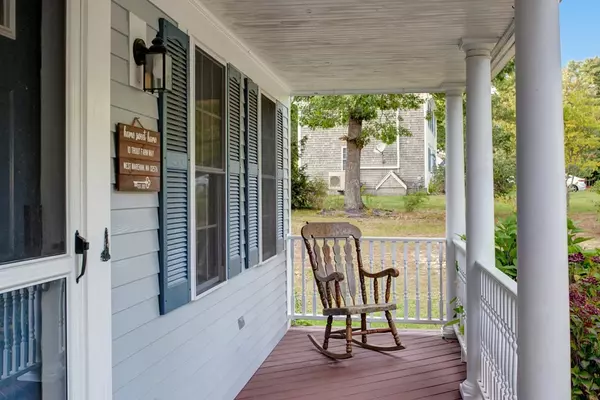$565,000
$599,900
5.8%For more information regarding the value of a property, please contact us for a free consultation.
10 Trout Farm Way Wareham, MA 02576
4 Beds
2.5 Baths
2,304 SqFt
Key Details
Sold Price $565,000
Property Type Single Family Home
Sub Type Single Family Residence
Listing Status Sold
Purchase Type For Sale
Square Footage 2,304 sqft
Price per Sqft $245
Subdivision West Wareham
MLS Listing ID 73045466
Sold Date 02/28/23
Style Colonial
Bedrooms 4
Full Baths 2
Half Baths 1
HOA Y/N false
Year Built 2000
Annual Tax Amount $4,625
Tax Year 2022
Lot Size 0.690 Acres
Acres 0.69
Property Description
Wonderful family home with 2300+ sq ft offers 4 Bedrooms and 2 1/2 Baths on large level parcel. Colonial style house with large farmers porch as you drive up provides great curb appeal. First floor has a large living room with gas fireplace which flows seamlessly to dining room and kitchen. French doors lead you to spacious family room with recessed lighting, 1/2 bath and slider which provides access to backyard entertainment area. Multiple levels of decks surrounding above ground pool, hot tub and outdoor bar. Full bath including washer and dryer also on the main level. Large level backyard provides plenty of space to engage in all your favorite outdoor activities. Two car garage plus additional off street parking spaces will add to the ease of entertaining your family and friends. On the second floor you have a master bedroom with large walk in closet and full bath shared with 3 additional bedrooms plus home office. Large 21'X14' game room in the basement adds to this family paradise
Location
State MA
County Plymouth
Zoning r
Direction Take Rte 28, go Left on Gault, take Left on Main, take Left on Foundry, then Right on Trout Farm Way
Rooms
Family Room Bathroom - Half, Ceiling Fan(s), Closet, Flooring - Vinyl, French Doors, Deck - Exterior, Recessed Lighting, Slider
Basement Full, Partially Finished, Interior Entry, Bulkhead, Concrete
Primary Bedroom Level Second
Dining Room Flooring - Wood
Kitchen Flooring - Wood, Pantry, French Doors, Breakfast Bar / Nook, Open Floorplan, Recessed Lighting
Interior
Interior Features Closet, Recessed Lighting, Home Office, Game Room
Heating Baseboard, Natural Gas, Propane, Leased Propane Tank
Cooling None
Flooring Wood, Tile, Carpet, Flooring - Wall to Wall Carpet
Fireplaces Number 1
Fireplaces Type Living Room
Appliance Range, Dishwasher, Microwave, Refrigerator, Washer, Dryer, Propane Water Heater, Utility Connections for Electric Range, Utility Connections for Electric Dryer
Laundry First Floor, Washer Hookup
Exterior
Exterior Feature Rain Gutters
Garage Spaces 2.0
Fence Fenced
Pool Above Ground
Community Features Public Transportation, Shopping, Golf, Medical Facility, Laundromat, Conservation Area, Highway Access, House of Worship, Public School
Utilities Available for Electric Range, for Electric Dryer, Washer Hookup
Waterfront Description Beach Front, River, Unknown To Beach, Beach Ownership(Public)
Roof Type Shingle
Total Parking Spaces 8
Garage Yes
Private Pool true
Building
Lot Description Wooded, Level
Foundation Concrete Perimeter
Sewer Private Sewer
Water Public
Schools
Elementary Schools John Decas
Middle Schools Wareham Middle
High Schools Wareham High
Others
Senior Community false
Read Less
Want to know what your home might be worth? Contact us for a FREE valuation!

Our team is ready to help you sell your home for the highest possible price ASAP
Bought with Matthew Medeiros • Millennium Realty Firm, LLC






