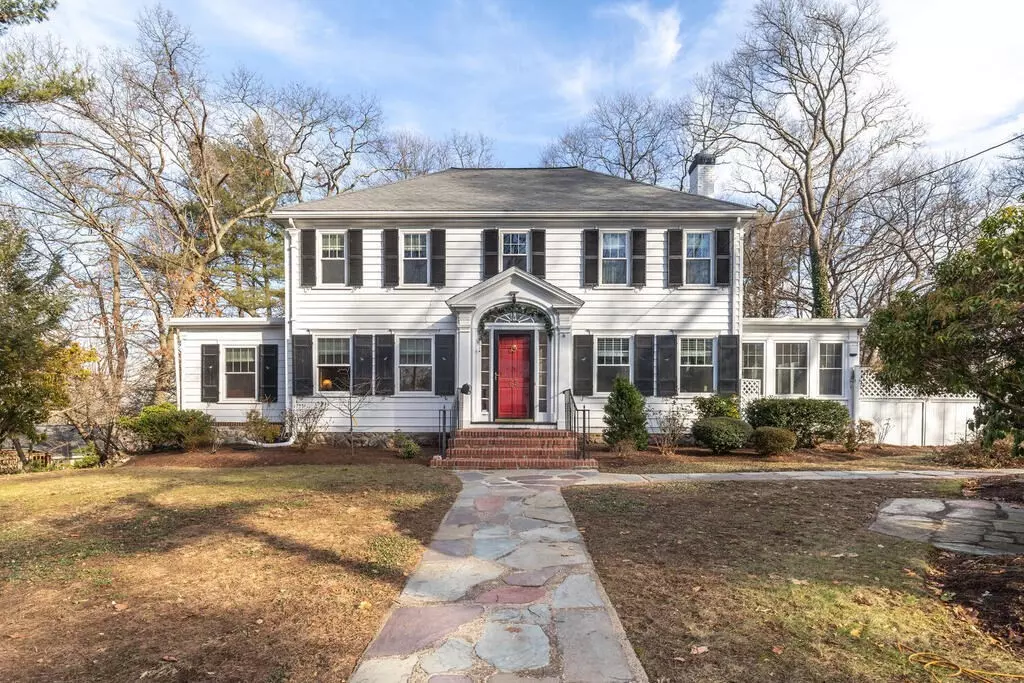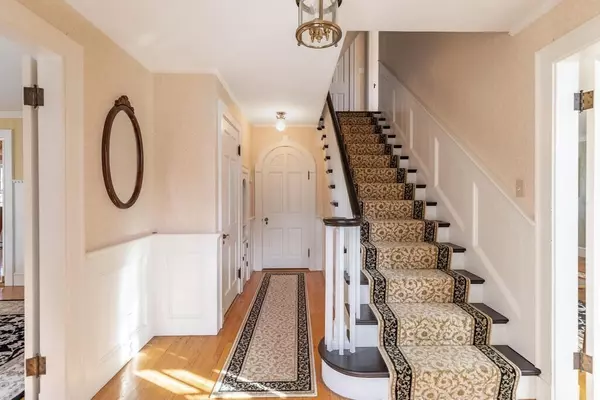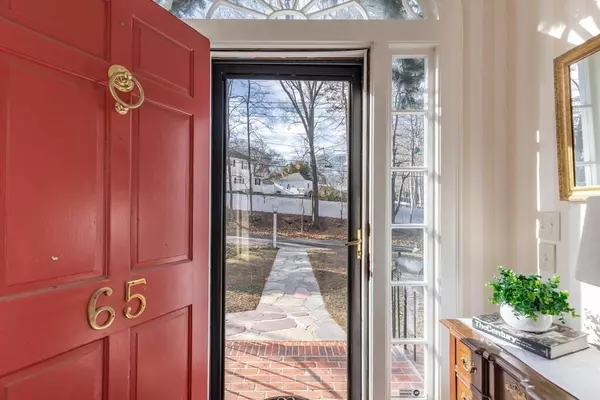$1,075,000
$1,075,000
For more information regarding the value of a property, please contact us for a free consultation.
65 Parker Rd Wakefield, MA 01880
4 Beds
3 Baths
2,887 SqFt
Key Details
Sold Price $1,075,000
Property Type Single Family Home
Sub Type Single Family Residence
Listing Status Sold
Purchase Type For Sale
Square Footage 2,887 sqft
Price per Sqft $372
Subdivision West Side
MLS Listing ID 73066651
Sold Date 03/01/23
Style Colonial
Bedrooms 4
Full Baths 3
Year Built 1920
Annual Tax Amount $11,698
Tax Year 2022
Lot Size 0.630 Acres
Acres 0.63
Property Description
Classic West Side, Center Entrance Colonial nicely situated on a 27,412 square foot lot. This grand home features an entry foyer with a curved door. The large eat in kitchen has been expanded and updated with a mud room, recessed lighting, granite counters and a breakfast bar. Other first floor highlights include a front to back gas fireplaced living room with built in bookcases, formal dining w/ French doors, crown and dentil molding and a built-in hutch. Front to back familyroom w/ bay window and spacious sunroom w/ lots of windows and outside access to a patio. The second floor has a front to back primary bedroom complete with in-suite bath, two additional bedrooms and study. The third floor has been finished with a bedroom and has walk-in attic storage. A full walk out basement with workshop and additional useable space, great storage, gas heat and hot water, many Harvey replacement windows and a garage under make this a fantastic spot to call home. Don't miss it.
Location
State MA
County Middlesex
Zoning SR
Direction Prospect to Parker near Outlook
Rooms
Family Room Ceiling Fan(s), Flooring - Laminate
Basement Full, Walk-Out Access, Interior Entry, Garage Access
Primary Bedroom Level Second
Dining Room Closet/Cabinets - Custom Built, Flooring - Hardwood, Crown Molding
Kitchen Closet/Cabinets - Custom Built, Dining Area, Countertops - Stone/Granite/Solid, Recessed Lighting, Peninsula
Interior
Interior Features Ceiling Fan(s), Home Office, Foyer, Sun Room, Mud Room
Heating Baseboard, Electric Baseboard, Hot Water, Natural Gas
Cooling None
Flooring Tile, Vinyl, Carpet, Laminate, Hardwood, Flooring - Hardwood
Fireplaces Number 1
Fireplaces Type Living Room
Appliance Dishwasher, Microwave, Refrigerator, Gas Water Heater, Utility Connections for Electric Range, Utility Connections for Electric Dryer
Laundry First Floor, Washer Hookup
Exterior
Garage Spaces 1.0
Community Features Public Transportation, Golf, Laundromat, Highway Access, House of Worship, Public School
Utilities Available for Electric Range, for Electric Dryer, Washer Hookup
Roof Type Shingle
Total Parking Spaces 4
Garage Yes
Building
Foundation Stone
Sewer Public Sewer
Water Public
Architectural Style Colonial
Schools
Elementary Schools Walton
Middle Schools Galvin
High Schools Wmhs
Read Less
Want to know what your home might be worth? Contact us for a FREE valuation!

Our team is ready to help you sell your home for the highest possible price ASAP
Bought with Chuha & Scouten Team • Leading Edge Real Estate





