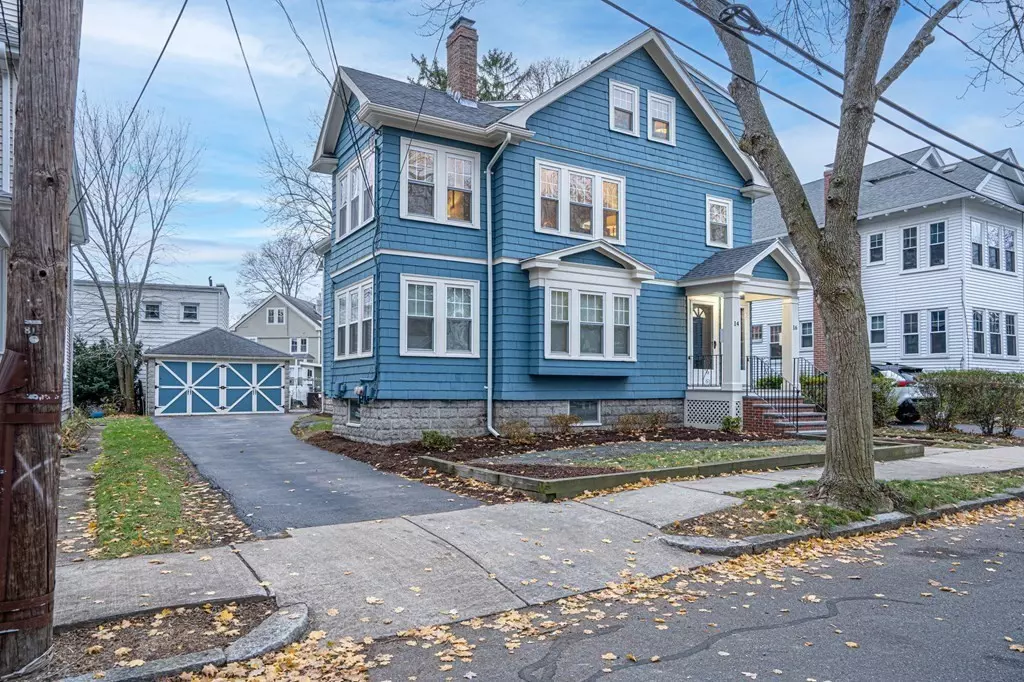$880,000
$884,900
0.6%For more information regarding the value of a property, please contact us for a free consultation.
14-16 Jean Rd #16 Arlington, MA 02474
5 Beds
2 Baths
2,010 SqFt
Key Details
Sold Price $880,000
Property Type Condo
Sub Type Condominium
Listing Status Sold
Purchase Type For Sale
Square Footage 2,010 sqft
Price per Sqft $437
MLS Listing ID 73063627
Sold Date 03/02/23
Bedrooms 5
Full Baths 2
HOA Fees $228/mo
HOA Y/N true
Year Built 1925
Annual Tax Amount $6,731
Tax Year 2022
Lot Size 5,227 Sqft
Acres 0.12
Property Description
STUNNING PROPERTY! TOP TWO FLOORS! Features its own exclusive reach porch & patio, garage bay plus spot in front of it. Each unit has its own access to their own private half of the basement. Since each unit has its own private stairs into your own space, possible for future finishing/expansion. Charming 2 unit condo conversion that features a working, fire-placed living room, sun-filled sun room, dining room with custom built-in's and beautiful detailed shadow-boxes, gleaming hardwood floors, quart counters, stainless appliances, & more. Super accessible to the bustling Arlington Center & East Arlington, Commuter Rail, & West Medford Square, yet is tucked away on this picture-perfect tree lined street. Enjoy the diverse offering of restaurants & cafes, the Minuteman Bike Trail, The Capital Theatre, The Mystic River Greenway, all very close by! Really an amazing location, beautiful property & so much more!
Location
State MA
County Middlesex
Zoning R2
Direction Amazing Location - tree lined side-street
Rooms
Basement Y
Primary Bedroom Level Second
Dining Room Closet/Cabinets - Custom Built, Flooring - Hardwood, Remodeled
Kitchen Flooring - Hardwood, Countertops - Stone/Granite/Solid, Cabinets - Upgraded, Remodeled, Stainless Steel Appliances
Interior
Interior Features Crown Molding, Sun Room, Study, Office
Heating Oil
Cooling None
Flooring Hardwood, Flooring - Hardwood
Fireplaces Number 1
Fireplaces Type Living Room
Appliance ENERGY STAR Qualified Refrigerator, ENERGY STAR Qualified Dishwasher, Range Hood, Range - ENERGY STAR, Gas Water Heater, Utility Connections for Gas Range, Utility Connections for Electric Dryer
Laundry In Basement, In Building, Washer Hookup
Exterior
Exterior Feature Rain Gutters, Professional Landscaping
Garage Spaces 1.0
Community Features Public Transportation, Shopping, Tennis Court(s), Park, Golf, Medical Facility, Highway Access, House of Worship, Private School, Public School, T-Station, University
Utilities Available for Gas Range, for Electric Dryer, Washer Hookup
Roof Type Shingle
Total Parking Spaces 1
Garage Yes
Building
Story 2
Sewer Public Sewer
Water Public
Read Less
Want to know what your home might be worth? Contact us for a FREE valuation!

Our team is ready to help you sell your home for the highest possible price ASAP
Bought with Denman Drapkin Group • Compass






