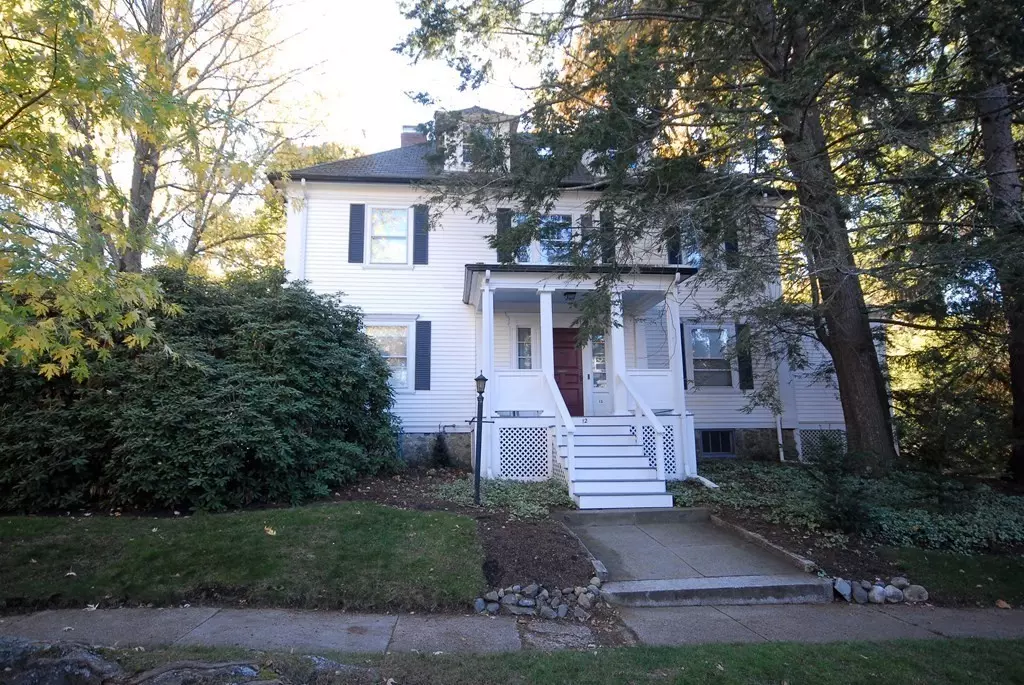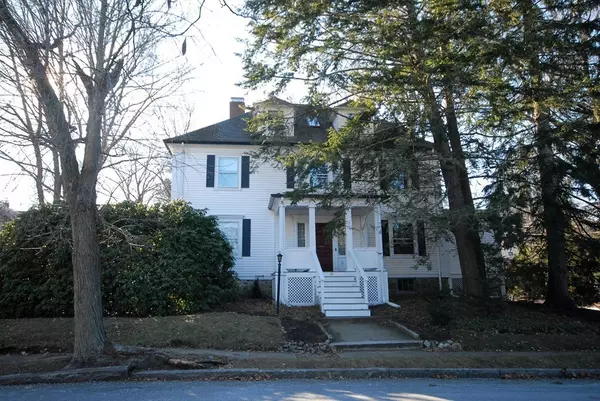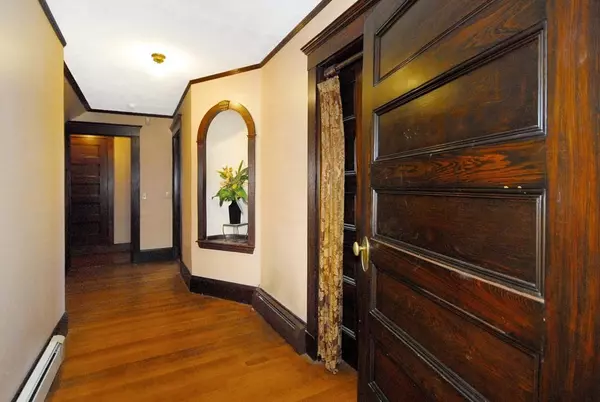$1,600,000
$1,495,000
7.0%For more information regarding the value of a property, please contact us for a free consultation.
12 Windermere Ave Arlington, MA 02476
5 Beds
2 Baths
3,651 SqFt
Key Details
Sold Price $1,600,000
Property Type Single Family Home
Sub Type Single Family Residence
Listing Status Sold
Purchase Type For Sale
Square Footage 3,651 sqft
Price per Sqft $438
Subdivision Jason Heights
MLS Listing ID 73067952
Sold Date 03/03/23
Style Colonial Revival
Bedrooms 5
Full Baths 2
HOA Y/N false
Year Built 1905
Annual Tax Amount $150,961
Tax Year 2023
Lot Size 10,018 Sqft
Acres 0.23
Property Description
If you are someone who craves a distinguished property that is steeped in history, infused with period details, and exudes a stately presence, then look no further than this grand home in the heart of prestigious Jason Heights. The premier Arlington location is just the beginning, when you step into this 5+ bed, 2-bath home you feel the elegance and sophistication that was built into every facet and floorboard. There are charming details & delightful surprises around every corner, including soaring high ceilings, 3 cozy fireplaces, built-in shelves & cabinets, pocket door, bay windows. With more than 3500sq/ft of living space, enchanting areas to relax, entertain, work or create abound. Situated on a flat, 10Ksq/ft+ quiet corner lot on a tree-lined street, you are steps to Arlington Center, public transportation, Menotomy Rocks Park, Brackett School & so much more. Own a piece of history in a most historic town, and in preserving the past you will create your future!
Location
State MA
County Middlesex
Zoning R1
Direction Corner of Windermere Ave and Windermere Park.
Rooms
Family Room Flooring - Wall to Wall Carpet
Basement Full, Partially Finished, Interior Entry, Concrete, Unfinished
Primary Bedroom Level Second
Dining Room Closet/Cabinets - Custom Built, Flooring - Hardwood
Kitchen Flooring - Vinyl, Exterior Access, Gas Stove, Lighting - Overhead
Interior
Interior Features Home Office
Heating Baseboard, Natural Gas
Cooling Central Air
Flooring Wood, Vinyl, Carpet, Hardwood, Flooring - Wall to Wall Carpet, Flooring - Hardwood, Flooring - Vinyl
Fireplaces Number 3
Fireplaces Type Dining Room, Living Room, Master Bedroom
Appliance Range, Refrigerator, Washer, Dryer, Gas Water Heater, Utility Connections for Gas Range
Laundry Gas Dryer Hookup, Washer Hookup, In Basement
Exterior
Exterior Feature Rain Gutters
Garage Spaces 1.0
Community Features Public Transportation, Shopping, Park, Walk/Jog Trails, Public School, Sidewalks
Utilities Available for Gas Range
Roof Type Shingle
Total Parking Spaces 3
Garage Yes
Building
Lot Description Corner Lot, Level
Foundation Stone
Sewer Public Sewer
Water Public
Schools
Elementary Schools Bishop/Brackett
Middle Schools Gibbs/Ottoson
High Schools Ahs
Others
Senior Community false
Read Less
Want to know what your home might be worth? Contact us for a FREE valuation!

Our team is ready to help you sell your home for the highest possible price ASAP
Bought with KatyaPitts &Team • Leading Edge Real Estate






