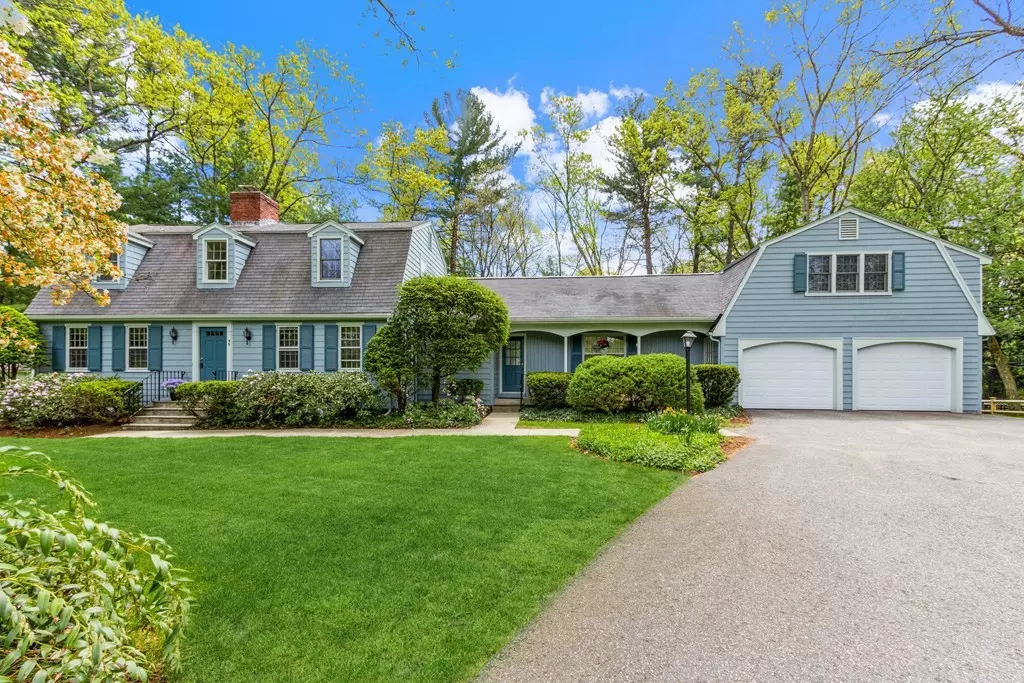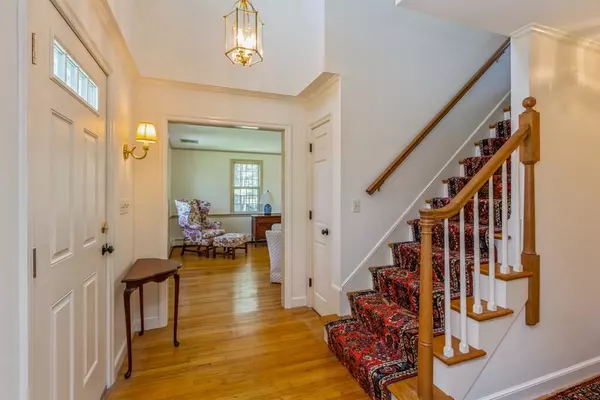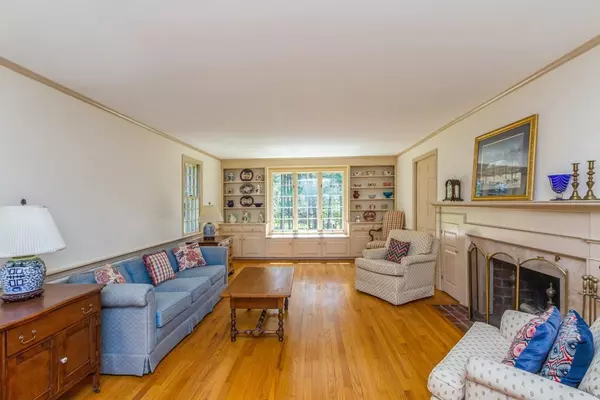$1,185,000
$1,250,000
5.2%For more information regarding the value of a property, please contact us for a free consultation.
55 Allen Farm Ln Concord, MA 01742
3 Beds
3 Baths
3,254 SqFt
Key Details
Sold Price $1,185,000
Property Type Single Family Home
Sub Type Single Family Residence
Listing Status Sold
Purchase Type For Sale
Square Footage 3,254 sqft
Price per Sqft $364
MLS Listing ID 73042362
Sold Date 03/03/23
Style Colonial, Gambrel /Dutch
Bedrooms 3
Full Baths 3
Year Built 1975
Annual Tax Amount $16,438
Tax Year 2022
Lot Size 0.490 Acres
Acres 0.49
Property Description
Welcome to this classic Gambrel style home with BRAND NEW 4BR septic system in a sought after culdesac nbghd convenient to major rtes and Concord Ctr. As you enter the home you are greeted with an open foyer bringing in ample light, a spacious livingroom, w/ marble fp and custom millwork. Elegant formal diningrm with chair rail detail. The large kitchen has custom designed cherry cabinets, s/s appliances, corian countertops, and eat in area w/ bay window overlooking the backyard. The sunny familyrm features vaulted ceilings w/skylights, which flows into the 3 season porch and deck. A private stairway leads to an expansive mastersuite w/ 3 closets and ensuite tiled bath.The additional 2 bedrooms are generously sized each with double closets. A custom built artist studio w/ expansive windows, vaulted ceiling w/ skylights, which can be used for many possibilities. Additionally there is a newly finished bonus room in the basement. Beautifully finished hardwood floors throughout the home.
Location
State MA
County Middlesex
Zoning RES
Direction From Rt 2 turn onto Elm St turn right onto Baker Ave turn left onto Allen Farm Lane
Rooms
Family Room Skylight, Vaulted Ceiling(s), Closet/Cabinets - Custom Built, Flooring - Hardwood, Exterior Access
Basement Full, Partially Finished, Walk-Out Access, Interior Entry, Concrete
Primary Bedroom Level Second
Dining Room Flooring - Hardwood, Chair Rail
Kitchen Ceiling Fan(s), Flooring - Stone/Ceramic Tile, Window(s) - Bay/Bow/Box, Dining Area, Pantry, Countertops - Stone/Granite/Solid, Cabinets - Upgraded, Recessed Lighting, Remodeled, Stainless Steel Appliances
Interior
Interior Features Ceiling - Vaulted, Closet/Cabinets - Custom Built, Sun Room, Bonus Room, Den, Internet Available - Unknown
Heating Baseboard, Natural Gas, Fireplace
Cooling Central Air
Flooring Wood, Tile, Vinyl, Carpet, Concrete, Hardwood, Flooring - Stone/Ceramic Tile, Flooring - Wall to Wall Carpet, Flooring - Vinyl
Fireplaces Number 2
Fireplaces Type Living Room
Appliance Range, Dishwasher, Disposal, Microwave, Refrigerator, Washer, Dryer, Range Hood, Electric Water Heater, Tankless Water Heater, Utility Connections for Electric Range, Utility Connections for Electric Dryer
Laundry Flooring - Stone/Ceramic Tile, Electric Dryer Hookup, Washer Hookup, First Floor
Exterior
Exterior Feature Balcony / Deck, Rain Gutters, Professional Landscaping, Sprinkler System
Garage Spaces 2.0
Community Features Public Transportation, Shopping, Pool, Park, Walk/Jog Trails, Medical Facility, Conservation Area, Highway Access, House of Worship, Public School, T-Station
Utilities Available for Electric Range, for Electric Dryer, Washer Hookup
Waterfront Description Beach Front, Lake/Pond, Unknown To Beach, Beach Ownership(Public)
Roof Type Shingle
Total Parking Spaces 4
Garage Yes
Building
Lot Description Cul-De-Sac, Level
Foundation Concrete Perimeter
Sewer Private Sewer
Water Public
Architectural Style Colonial, Gambrel /Dutch
Others
Senior Community false
Acceptable Financing Contract, Estate Sale
Listing Terms Contract, Estate Sale
Read Less
Want to know what your home might be worth? Contact us for a FREE valuation!

Our team is ready to help you sell your home for the highest possible price ASAP
Bought with Maryann Clancy • Berkshire Hathaway HomeServices Commonwealth Real Estate





