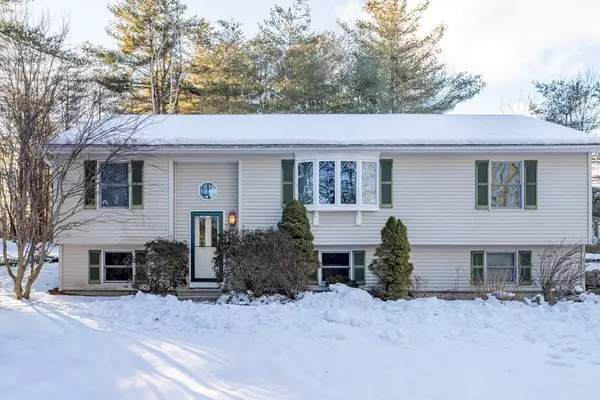$405,000
$389,999
3.8%For more information regarding the value of a property, please contact us for a free consultation.
341 Heywood St Ashby, MA 01431
3 Beds
2.5 Baths
2,102 SqFt
Key Details
Sold Price $405,000
Property Type Single Family Home
Sub Type Single Family Residence
Listing Status Sold
Purchase Type For Sale
Square Footage 2,102 sqft
Price per Sqft $192
MLS Listing ID 73076581
Sold Date 03/06/23
Style Raised Ranch
Bedrooms 3
Full Baths 2
Half Baths 1
HOA Y/N false
Year Built 1997
Annual Tax Amount $5,611
Tax Year 2022
Lot Size 2.120 Acres
Acres 2.12
Property Description
This is the one you have been waiting for. Open concept living! Sundrenched, bright and cheery! New stylish easy to care for Vinyl flooring in kitchen, dining, family room, bath, hallway and bedroom. Neutral decor. Large deck overlooking level back yard. Country location with a good parcel of land. Lots of room to roam inside with a full, finished lower level with walk out which includes family room, office and full bath. Quick closing possible!
Location
State MA
County Middlesex
Zoning RA
Direction Greenfield Road to Heywood Road
Rooms
Family Room Flooring - Wall to Wall Carpet
Basement Full, Finished, Walk-Out Access, Interior Entry, Garage Access, Sump Pump
Primary Bedroom Level Main
Dining Room Flooring - Vinyl
Kitchen Flooring - Vinyl, Exterior Access
Interior
Interior Features Closet, Office
Heating Central, Baseboard, Oil
Cooling None
Flooring Vinyl, Carpet, Flooring - Wall to Wall Carpet
Appliance Range, Dishwasher, Refrigerator, Oil Water Heater, Utility Connections for Electric Range, Utility Connections for Electric Oven, Utility Connections for Electric Dryer
Laundry In Basement
Exterior
Exterior Feature Rain Gutters, Storage
Garage Spaces 1.0
Community Features Conservation Area
Utilities Available for Electric Range, for Electric Oven, for Electric Dryer
Waterfront false
Roof Type Shingle
Total Parking Spaces 4
Garage Yes
Building
Lot Description Corner Lot, Wooded, Level
Foundation Concrete Perimeter
Sewer Private Sewer
Water Private
Others
Senior Community false
Read Less
Want to know what your home might be worth? Contact us for a FREE valuation!

Our team is ready to help you sell your home for the highest possible price ASAP
Bought with Blood Team • Keller Williams Realty - Merrimack






