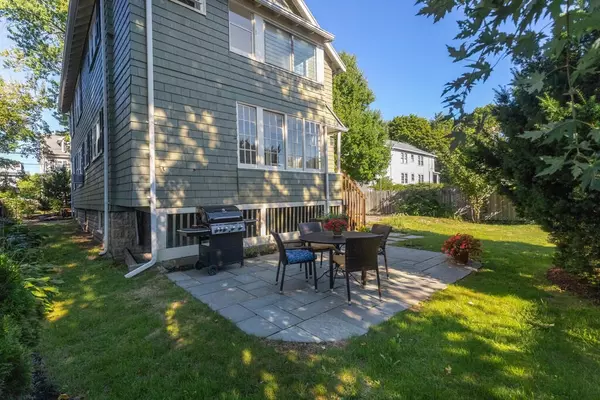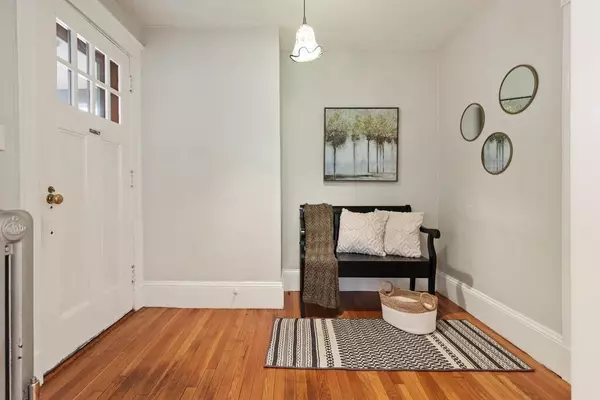$635,000
$629,000
1.0%For more information regarding the value of a property, please contact us for a free consultation.
10-12 Nourse St #1 Arlington, MA 02474
2 Beds
1 Bath
1,223 SqFt
Key Details
Sold Price $635,000
Property Type Condo
Sub Type Condominium
Listing Status Sold
Purchase Type For Sale
Square Footage 1,223 sqft
Price per Sqft $519
MLS Listing ID 73071531
Sold Date 03/07/23
Bedrooms 2
Full Baths 1
HOA Fees $300/mo
HOA Y/N true
Year Built 1926
Annual Tax Amount $4,640
Tax Year 2022
Property Description
Located on a dead-end street, this large 1st floor condo with period details is steps to the bike path, the Arlington Res, shops, restaurants & public transportation. Entering the foyer you’ll notice a large hall closet, high ceilings, crown molding, gleaming hardwoods, and a soothing color palette. The focal point of the dining room is the lovely built-in china cabinet with glass doors and drawers below. The kitchen was recently refreshed, including new hardwood floors. It has an abundance of cabinetry & counter space and a separate, very sweet pantry w/washer & dryer. Two bedrooms flank the updated tiled bath. The backyard features a bluestone patio, large grassy area, and plenty of privacy--perfect for entertaining or relaxing. Enclosed front & back porches offer addnl sq. footage & the perfect spot to enjoy your morning coffee, or a great space for a mudroom. Private stairs lead to the basement w/ plenty of storage. Parking for 2 cars. Gas heat. Easy access to Rt 2 and Alewife T.
Location
State MA
County Middlesex
Zoning R2
Direction Park Ave Extension to Lowell Street to Nourse St.
Rooms
Basement Y
Primary Bedroom Level First
Dining Room Flooring - Hardwood, Lighting - Pendant, Crown Molding
Kitchen Flooring - Hardwood, Pantry, Gas Stove
Interior
Interior Features Closet, Crown Molding, Pantry, Entrance Foyer, Internet Available - Broadband
Heating Steam, Natural Gas
Cooling None
Flooring Hardwood, Flooring - Hardwood
Appliance Range, Dishwasher, Refrigerator, Washer/Dryer, Range Hood, Gas Water Heater, Tankless Water Heater, Plumbed For Ice Maker, Utility Connections for Gas Range, Utility Connections for Gas Dryer
Laundry Gas Dryer Hookup, First Floor, In Unit, Washer Hookup
Exterior
Exterior Feature Rain Gutters
Fence Fenced
Community Features Public Transportation, Shopping, Park, Walk/Jog Trails, Medical Facility, Laundromat, Bike Path, Conservation Area, Highway Access, House of Worship, Private School, Public School, T-Station
Utilities Available for Gas Range, for Gas Dryer, Washer Hookup, Icemaker Connection
Waterfront Description Beach Front, Lake/Pond, 3/10 to 1/2 Mile To Beach, Beach Ownership(Public)
Roof Type Shingle
Total Parking Spaces 2
Garage No
Building
Story 1
Sewer Public Sewer
Water Public
Schools
Elementary Schools Peirce/Dallin
Middle Schools Ottoson
High Schools Ahs
Others
Pets Allowed Yes
Read Less
Want to know what your home might be worth? Contact us for a FREE valuation!

Our team is ready to help you sell your home for the highest possible price ASAP
Bought with Mary Beth Kelley • Keller Williams Realty Boston-Metro | Back Bay






