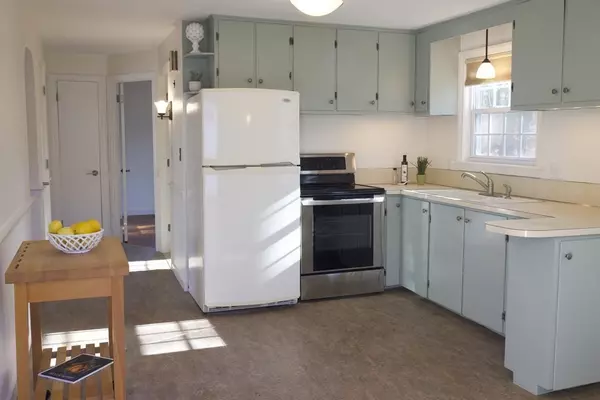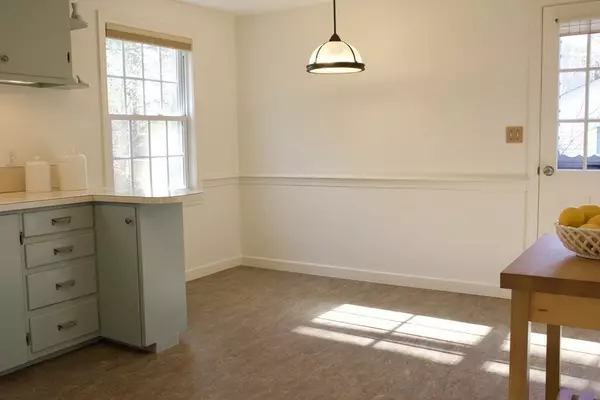$625,000
$625,000
For more information regarding the value of a property, please contact us for a free consultation.
1073 Main Street Concord, MA 01742
3 Beds
1.5 Baths
1,456 SqFt
Key Details
Sold Price $625,000
Property Type Single Family Home
Sub Type Single Family Residence
Listing Status Sold
Purchase Type For Sale
Square Footage 1,456 sqft
Price per Sqft $429
MLS Listing ID 73059550
Sold Date 03/10/23
Style Cape
Bedrooms 3
Full Baths 1
Half Baths 1
Year Built 1959
Annual Tax Amount $7,981
Tax Year 2022
Lot Size 10,454 Sqft
Acres 0.24
Property Description
Perfect first home or downsizing opportunity just a short, sidewalk stroll to West Concord Village! This freshly painted three bedroom, one and one-half bath Cape boasts hardwood floors throughout, a recent full bath renovation and nice 10k square foot lot. The main level offers flexible spaces with a fireplaced living room, a sunny eat-in kitchen and two additional rooms that can be used as a main level bedroom with nearby full bath, a home office or a formal dining room. The upstairs has three bedrooms and a half bath with room to easily expand to a full bath. An attached one car garage and unfinished basement offers storage and future finished living space. Enjoy the walkability to all the Village has to offer - casual and high end dining, coffee shops, retail shopping and the train to Cambridge and Boston!
Location
State MA
County Middlesex
Zoning Res C
Direction Rte 2 toward West Concord Village, across from Concord Greens
Rooms
Basement Full, Interior Entry, Garage Access, Concrete, Unfinished
Primary Bedroom Level Second
Dining Room Closet, Flooring - Hardwood
Kitchen Flooring - Vinyl, Dining Area, Exterior Access
Interior
Interior Features Closet, Home Office
Heating Forced Air, Oil
Cooling None
Flooring Wood, Carpet, Flooring - Hardwood
Fireplaces Number 1
Fireplaces Type Living Room
Appliance Range, Refrigerator, Washer, Dryer, Electric Water Heater, Utility Connections for Electric Range, Utility Connections for Electric Dryer
Laundry Electric Dryer Hookup, Washer Hookup, In Basement
Exterior
Exterior Feature Rain Gutters, Stone Wall
Garage Spaces 1.0
Community Features Public Transportation, Shopping, Tennis Court(s), Park, Walk/Jog Trails, Medical Facility, Bike Path, Conservation Area, Private School, Public School, T-Station, Sidewalks
Utilities Available for Electric Range, for Electric Dryer, Washer Hookup
Roof Type Shingle
Total Parking Spaces 2
Garage Yes
Building
Lot Description Gentle Sloping
Foundation Concrete Perimeter
Sewer Public Sewer
Water Public
Architectural Style Cape
Schools
Elementary Schools Willard
Middle Schools Peabodysanborn
High Schools Concordcarlisle
Others
Senior Community false
Read Less
Want to know what your home might be worth? Contact us for a FREE valuation!

Our team is ready to help you sell your home for the highest possible price ASAP
Bought with Kristie Ridick • Compass





