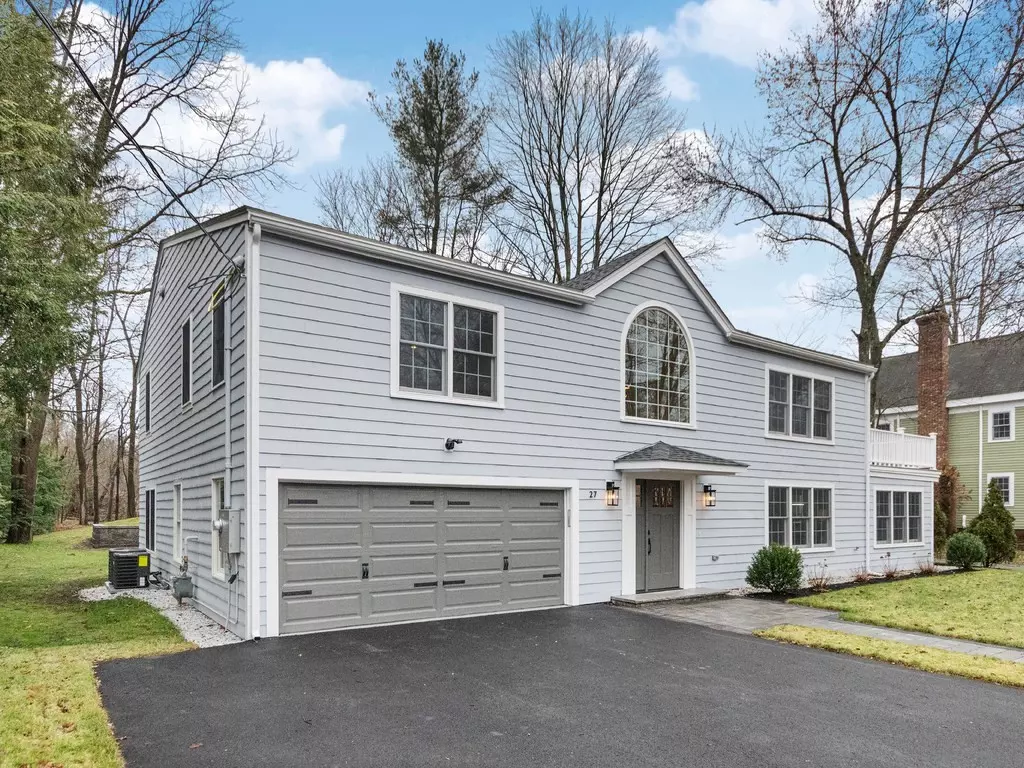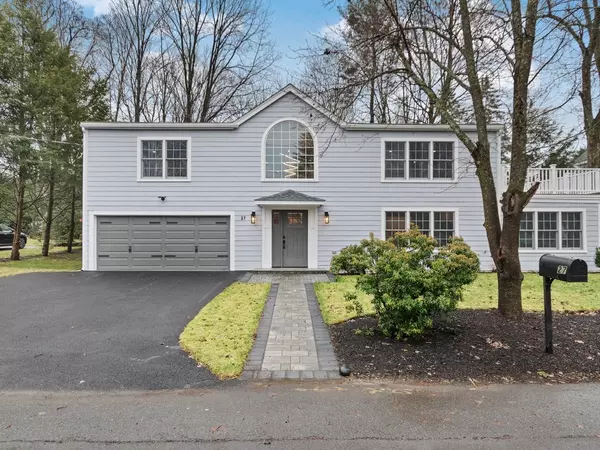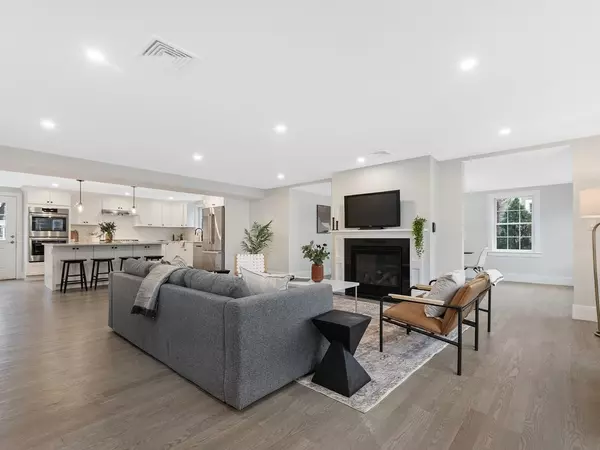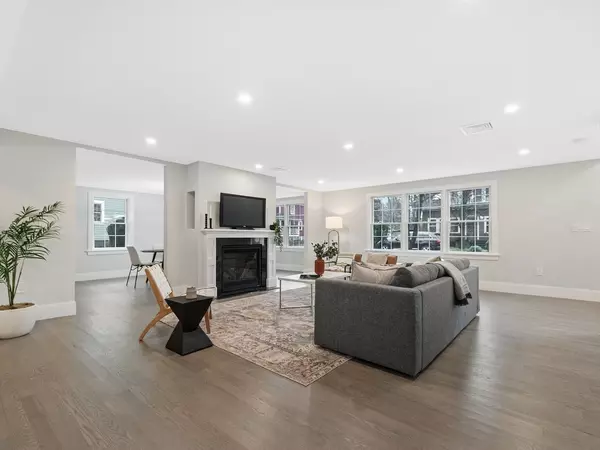$1,550,000
$1,589,900
2.5%For more information regarding the value of a property, please contact us for a free consultation.
27 Potter Street Concord, MA 01742
4 Beds
3 Baths
3,600 SqFt
Key Details
Sold Price $1,550,000
Property Type Single Family Home
Sub Type Single Family Residence
Listing Status Sold
Purchase Type For Sale
Square Footage 3,600 sqft
Price per Sqft $430
MLS Listing ID 73068488
Sold Date 03/10/23
Style Colonial, Contemporary
Bedrooms 4
Full Baths 3
HOA Y/N false
Year Built 1965
Annual Tax Amount $12,598
Tax Year 2022
Lot Size 0.470 Acres
Acres 0.47
Property Description
Do not miss this Spectacular & Thoughtfully Renovated home situated on a private dead end street in a desirable Concord neighborhood walking distance to schools and Concord Center. Come home to a bright and spacious living room with a gas fireplace that opens to a formal dining room and a tastefully designed kitchen with white shaker cabinets, quartz countertops, stainless steel appliances and gas cooking. For convenience, you will find a nice sized bedroom and full bath on the first floor and a formal dining room. The primary bedroom features a large private deck, gorgeous custom bathroom and walk in closet. Ample size yard and patio, an attached two car garage and a separate space for home office with private entrance complete the home. This home has been remodeled with new roof, central heating and cooling, electrical, plumbing and newer replacement windows. Nothing for you to do but move right in! Very easy to show! OPEN HOUSE SATURDAY 2/4 FROM 12-1:30!
Location
State MA
County Middlesex
Zoning Res
Direction Fairhaven to Potter Street
Rooms
Primary Bedroom Level Second
Dining Room Flooring - Hardwood
Kitchen Flooring - Hardwood, Countertops - Stone/Granite/Solid, Kitchen Island, Exterior Access, Open Floorplan, Recessed Lighting, Remodeled, Stainless Steel Appliances, Wine Chiller, Lighting - Pendant
Interior
Interior Features Recessed Lighting, Ceiling - Cathedral, Closet - Walk-in, Closet/Cabinets - Custom Built, Home Office-Separate Entry, Foyer, Mud Room, Internet Available - Broadband
Heating Forced Air, Natural Gas
Cooling Central Air
Flooring Tile, Engineered Hardwood, Flooring - Hardwood
Fireplaces Number 1
Appliance Oven, Dishwasher, Disposal, Microwave, Countertop Range, Refrigerator, Range Hood, Tankless Water Heater, Utility Connections for Gas Range, Utility Connections for Electric Oven, Utility Connections for Electric Dryer
Laundry Flooring - Hardwood, Electric Dryer Hookup, Washer Hookup, Second Floor
Exterior
Exterior Feature Balcony, Rain Gutters, Storage, Professional Landscaping
Garage Spaces 2.0
Community Features Public Transportation, Shopping, Walk/Jog Trails, Stable(s), Medical Facility, Conservation Area, Highway Access, House of Worship, Private School, Public School, T-Station
Utilities Available for Gas Range, for Electric Oven, for Electric Dryer, Washer Hookup
Roof Type Shingle
Total Parking Spaces 4
Garage Yes
Building
Foundation Concrete Perimeter
Sewer Private Sewer
Water Public
Architectural Style Colonial, Contemporary
Schools
Elementary Schools Willard
High Schools Cchs
Others
Senior Community false
Acceptable Financing Contract
Listing Terms Contract
Read Less
Want to know what your home might be worth? Contact us for a FREE valuation!

Our team is ready to help you sell your home for the highest possible price ASAP
Bought with Jessica Hein • Kingston Real Estate & Management





