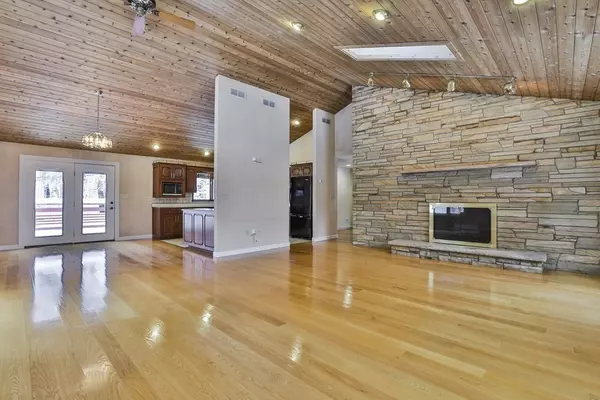$780,000
$729,000
7.0%For more information regarding the value of a property, please contact us for a free consultation.
621 Depot Road Boxborough, MA 01719
4 Beds
2 Baths
2,700 SqFt
Key Details
Sold Price $780,000
Property Type Single Family Home
Sub Type Single Family Residence
Listing Status Sold
Purchase Type For Sale
Square Footage 2,700 sqft
Price per Sqft $288
MLS Listing ID 73074153
Sold Date 03/10/23
Style Contemporary, Ranch
Bedrooms 4
Full Baths 2
HOA Y/N false
Year Built 1985
Annual Tax Amount $11,621
Tax Year 2023
Lot Size 1.490 Acres
Acres 1.49
Property Description
Fantastic opportunity! Spacious contemporary ranch nestled on 1.4 acres, located on a quaint country road! FOUR bedrooms and 2 full baths... large family room with gleaming hardwood floors, cathedral ceilings and an abundance of natural light make this room spectacular! Floor to ceiling wood burning fireplace, OPEN floor plan great for entertaining!! Access to backyard off the kitchen. Hardwood floors. Lower level game room has a wood stove and a wet bar... lots of potential with the additional jacuzzi room and full bath! Central air, (2022) NEW oil tank, Title 5 passed, (2022) outdoor front stairs, shed, near trails and open space, Patch Hill (Robinson Carriage Trail) conservation, ENJOY outdoor living at its best! Idylwilde Farms, shopping/train nearby. Award winning ACTON/BOXBOROUGH schools! FANTASTIC commuter location close to I-495 and Rt 2!
Location
State MA
County Middlesex
Zoning RES
Direction Rt 111 (Mass Ave) to Middle Road right on Depot Rd... house set back on left / stone wall entrance
Rooms
Family Room Skylight, Cathedral Ceiling(s), Ceiling Fan(s), Flooring - Hardwood, Cable Hookup, Open Floorplan, Recessed Lighting
Basement Partially Finished, Walk-Out Access, Interior Entry, Garage Access
Primary Bedroom Level Main
Dining Room Cathedral Ceiling(s), Flooring - Hardwood, Breakfast Bar / Nook, Deck - Exterior, Open Floorplan, Recessed Lighting
Kitchen Flooring - Stone/Ceramic Tile, Open Floorplan
Interior
Interior Features Ceiling Fan(s), Wet bar, Recessed Lighting, Bathroom - Full, Game Room, Sauna/Steam/Hot Tub, Wet Bar
Heating Central, Oil, Wood Stove
Cooling Central Air
Flooring Wood, Tile, Carpet, Flooring - Stone/Ceramic Tile
Fireplaces Number 1
Fireplaces Type Family Room, Wood / Coal / Pellet Stove
Appliance Range, Dishwasher, Microwave, Refrigerator, Washer, Dryer, Utility Connections for Electric Dryer
Laundry Flooring - Stone/Ceramic Tile, Exterior Access, In Basement
Exterior
Exterior Feature Storage
Garage Spaces 2.0
Community Features Public Transportation, Walk/Jog Trails, Stable(s), Golf, Conservation Area, House of Worship, Public School
Utilities Available for Electric Dryer
Waterfront false
Roof Type Shingle
Total Parking Spaces 8
Garage Yes
Building
Lot Description Gentle Sloping, Level
Foundation Concrete Perimeter
Sewer Private Sewer
Water Private
Schools
Elementary Schools 6 Choices(K-6)
Middle Schools R.J.Greyjh(7-8)
High Schools Actonboxbrhs
Others
Senior Community false
Read Less
Want to know what your home might be worth? Contact us for a FREE valuation!

Our team is ready to help you sell your home for the highest possible price ASAP
Bought with Weixu Gao • Keller Williams Realty-Merrimack






