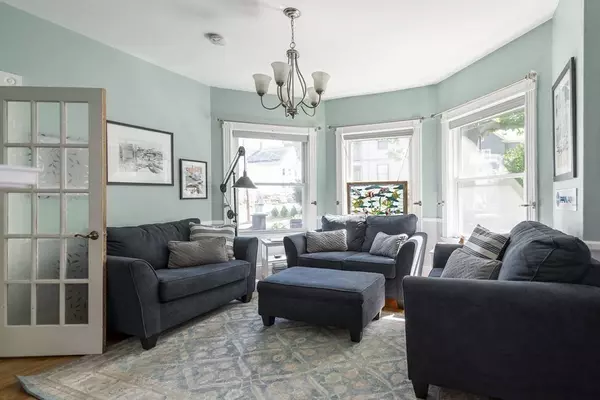$1,100,000
$1,100,000
For more information regarding the value of a property, please contact us for a free consultation.
9 Columbus Avenue Beverly, MA 01915
5 Beds
4 Baths
3,333 SqFt
Key Details
Sold Price $1,100,000
Property Type Single Family Home
Sub Type Single Family Residence
Listing Status Sold
Purchase Type For Sale
Square Footage 3,333 sqft
Price per Sqft $330
Subdivision Prospect Hill
MLS Listing ID 73067197
Sold Date 03/17/23
Style Victorian
Bedrooms 5
Full Baths 4
HOA Y/N false
Year Built 1900
Annual Tax Amount $8,506
Tax Year 2022
Lot Size 0.360 Acres
Acres 0.36
Property Description
Truly spectacular three-story Victorian located in the highly desirable Prospect Hill neighborhood! Centrally located to vibrant downtown Cabot Street and restaurants, and within waking distance to multiple beaches. Stunning 5-bedroom, 4-bathroom with separate professional office space. Beautifully renovated expansive master bedroom with walk-in his & her closets and ensuite bathroom consisting of Jacuzzi tub and custom-built shower. Eight-foot-high ceilings dominate the home adding natural light throughout. Upgraded kitchen with custom maple cabinets, granite counter-tops, and a six-burner professional Thermador stove. Four decks and a patio allow for endless possibilties whether it be for entertaining or curling up with a new book! Copper-detailed metal roof, whole-house natural gas backup generator, new replacement windows throughout & central air conditioning. Walk-out full basement with heat/air conditioning awaits your imagination to transform into additional living space.
Location
State MA
County Essex
Zoning R10
Direction Cabot Street to Columbus Avenue
Rooms
Basement Full, Walk-Out Access, Interior Entry, Concrete, Unfinished
Primary Bedroom Level Second
Kitchen Closet/Cabinets - Custom Built, Window(s) - Picture, Countertops - Stone/Granite/Solid, Recessed Lighting, Remodeled, Stainless Steel Appliances, Gas Stove
Interior
Interior Features Bathroom - Full, Bathroom, Home Office, Foyer, Exercise Room, Mud Room
Heating Central, Natural Gas
Cooling Central Air, Window Unit(s)
Flooring Tile, Carpet, Laminate, Hardwood, Engineered Hardwood, Flooring - Stone/Ceramic Tile, Flooring - Wall to Wall Carpet
Fireplaces Number 2
Fireplaces Type Dining Room, Living Room
Appliance Range, Dishwasher, Microwave, Refrigerator, Washer, Dryer, Gas Water Heater, Tankless Water Heater, Utility Connections for Gas Range, Utility Connections for Electric Dryer
Laundry Flooring - Stone/Ceramic Tile, Second Floor, Washer Hookup
Exterior
Exterior Feature Rain Gutters, Storage, Professional Landscaping, Decorative Lighting, Garden, Stone Wall
Garage Spaces 3.0
Fence Fenced/Enclosed, Fenced
Community Features Public Transportation, Shopping, Highway Access, House of Worship, T-Station, Sidewalks
Utilities Available for Gas Range, for Electric Dryer, Washer Hookup
Waterfront false
Waterfront Description Beach Front, Ocean, 1/2 to 1 Mile To Beach, Beach Ownership(Public)
Roof Type Metal
Total Parking Spaces 6
Garage Yes
Building
Foundation Stone
Sewer Public Sewer
Water Public
Schools
Elementary Schools Hannah Elem.
Middle Schools Beverly Middle
High Schools Beverly Hs
Read Less
Want to know what your home might be worth? Contact us for a FREE valuation!

Our team is ready to help you sell your home for the highest possible price ASAP
Bought with Nest | Syndi Zaiger Group • Compass






