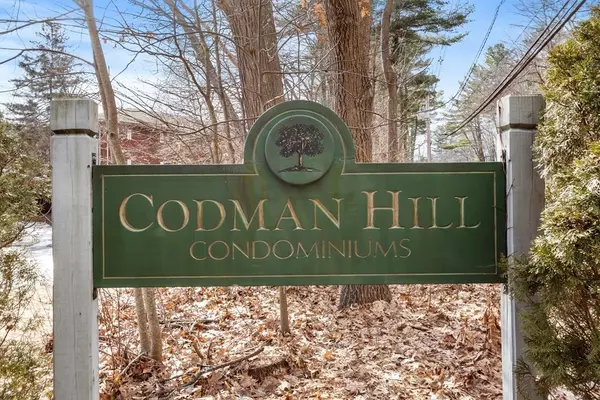$247,000
$225,000
9.8%For more information regarding the value of a property, please contact us for a free consultation.
284 Codman Hill Rd #2B Boxborough, MA 01719
2 Beds
1 Bath
776 SqFt
Key Details
Sold Price $247,000
Property Type Condo
Sub Type Condominium
Listing Status Sold
Purchase Type For Sale
Square Footage 776 sqft
Price per Sqft $318
MLS Listing ID 73077893
Sold Date 03/20/23
Bedrooms 2
Full Baths 1
HOA Fees $390/mo
HOA Y/N true
Year Built 1975
Annual Tax Amount $2,494
Tax Year 2023
Property Description
Welcome to Codman Hill, a popular condominium community with water views of Elizabeth Brook and convenient to Routes 495, 111 and 2 as well as the MBTA commuter rail to Boston and Cambridge. An amazing opportunity for both end-users and investors, with ample parking and plenty of outdoor space to enjoy. The photos and floorplan tell the story, you're going to love this corner unit with a patio located on the ground floor with brand new vinyl plank floors, new carpeting and fresh paint. There's nothing to do but pack your bags and move right in! Local amenities include West Acton Village where you'll find restaurants, shopping and a seasonal farmer's market as well as the award winning Acton-Boxborough school campuses. Love nature? Conservation trails are nearby in both Harvard and Boxborough and for those who love to work out, the Harvard Ridge fitness center and indoor pool is right down the street. What's not to love? Make your appointment to visit today!
Location
State MA
County Middlesex
Zoning AC
Direction Use GPS, enter at the Codman Hill Condominium sign, building is straight ahead.
Rooms
Basement N
Primary Bedroom Level First
Kitchen Closet, Flooring - Stone/Ceramic Tile
Interior
Heating Electric Baseboard, Electric
Cooling Wall Unit(s)
Flooring Carpet, Laminate
Appliance Range, Dishwasher, Refrigerator, Electric Water Heater, Utility Connections for Electric Range, Utility Connections for Electric Oven
Laundry Common Area, In Building
Exterior
Community Features Public Transportation, Shopping, Park, Walk/Jog Trails, Medical Facility, Conservation Area, Highway Access, Public School, T-Station
Utilities Available for Electric Range, for Electric Oven
Waterfront false
Roof Type Shingle
Total Parking Spaces 2
Garage No
Building
Story 1
Sewer Private Sewer
Water Well
Schools
Elementary Schools Choice Of 6
Middle Schools Rj Grey Jh
High Schools Abrhs
Others
Pets Allowed Yes w/ Restrictions
Senior Community false
Read Less
Want to know what your home might be worth? Contact us for a FREE valuation!

Our team is ready to help you sell your home for the highest possible price ASAP
Bought with Susan Verma • William Raveis R.E. & Home Services






