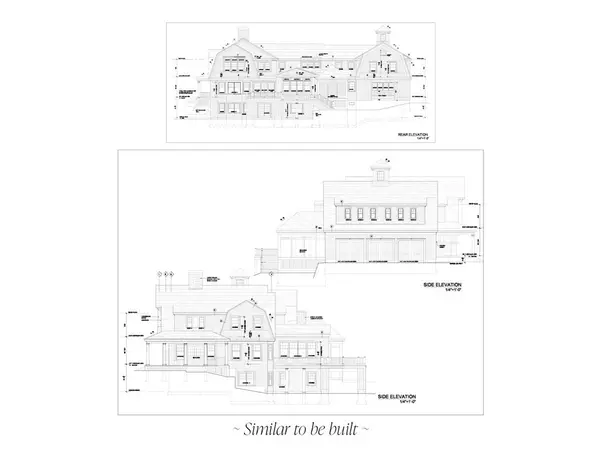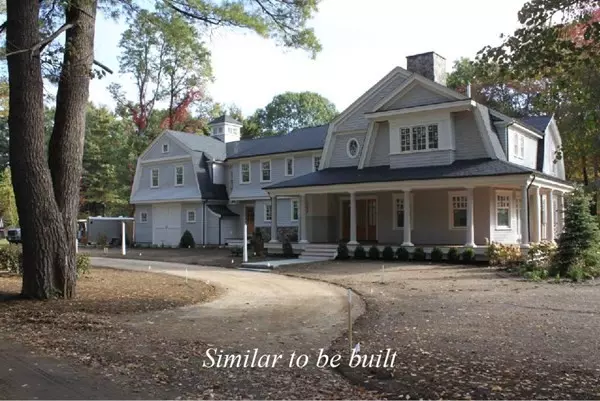$4,075,000
$3,995,000
2.0%For more information regarding the value of a property, please contact us for a free consultation.
48 Buttricks Hill Road Concord, MA 01742
5 Beds
5 Baths
7,000 SqFt
Key Details
Sold Price $4,075,000
Property Type Single Family Home
Sub Type Single Family Residence
Listing Status Sold
Purchase Type For Sale
Square Footage 7,000 sqft
Price per Sqft $582
MLS Listing ID 72884438
Sold Date 03/24/23
Style Colonial
Bedrooms 5
Full Baths 4
Half Baths 2
Year Built 2021
Tax Year 2021
Lot Size 2.080 Acres
Acres 2.08
Property Description
Your dream home awaits in this NEW CONSTRUCTION Shingle Style home! Located off scenic Monument Street, offering a stunning architectural design and a timeless exterior appeal, while providing a light-filled, open and airy interior. A gracious layout provides a wonderful sense of proportion and light, with large windowed walls strategically placed to bring the natural setting inside. The versatile floor plan offers ease of family living with an ideal blend of comfort, formality and functionality. Unique architectural details, classic styling and the latest in modern elements define and enhance each room's character. Distinctive interior appointments include an impressive front entry, extensive millwork, inspiring kitchen with top of the line amenities. A 3-Car garage & media/game room in the finished LL provides another level of easy living . This special property offers the discerning buyer a refined lifestyle in a private and tranquil setting. Occupancy late Fall 2022.
Location
State MA
County Middlesex
Zoning Res
Direction Monument Street to Buttricks Hill Road
Rooms
Family Room Closet/Cabinets - Custom Built, Flooring - Hardwood, Recessed Lighting, Lighting - Overhead, Crown Molding
Basement Full, Finished, Walk-Out Access, Interior Entry
Primary Bedroom Level Second
Dining Room Flooring - Hardwood, Recessed Lighting, Wainscoting, Lighting - Overhead, Crown Molding
Kitchen Flooring - Hardwood, Pantry, Countertops - Stone/Granite/Solid, Kitchen Island, Deck - Exterior, Exterior Access, Recessed Lighting, Second Dishwasher, Stainless Steel Appliances, Wine Chiller, Lighting - Pendant, Crown Molding
Interior
Interior Features Closet/Cabinets - Custom Built, Cable Hookup, Recessed Lighting, Lighting - Overhead, Crown Molding, Bathroom - Full, Bathroom - Tiled With Shower Stall, Closet - Linen, Countertops - Stone/Granite/Solid, Bathroom - Half, Study, Mud Room, Bathroom, Media Room, Exercise Room, Central Vacuum
Heating Forced Air, Radiant
Cooling Central Air
Flooring Tile, Carpet, Marble, Hardwood, Other, Flooring - Hardwood, Flooring - Stone/Ceramic Tile, Flooring - Wall to Wall Carpet
Fireplaces Number 3
Fireplaces Type Dining Room, Family Room, Living Room
Appliance Range, Dishwasher, Microwave, Refrigerator, Wine Refrigerator, Vacuum System, Range Hood, Gas Water Heater, Utility Connections for Gas Range, Utility Connections for Electric Oven, Utility Connections for Electric Dryer
Laundry Closet - Linen, Closet/Cabinets - Custom Built, Flooring - Stone/Ceramic Tile, Countertops - Stone/Granite/Solid, Electric Dryer Hookup, Washer Hookup, Lighting - Overhead, Second Floor
Exterior
Exterior Feature Balcony, Professional Landscaping, Sprinkler System
Garage Spaces 3.0
Community Features Public Transportation, Shopping, Park, Walk/Jog Trails, Stable(s), Golf, Medical Facility, Bike Path, Conservation Area, House of Worship, Private School, Public School
Utilities Available for Gas Range, for Electric Oven, for Electric Dryer, Washer Hookup
Roof Type Shingle
Total Parking Spaces 6
Garage Yes
Building
Foundation Concrete Perimeter
Sewer Private Sewer
Water Public
Architectural Style Colonial
Schools
Elementary Schools Alcott
Middle Schools Cms
High Schools Cchs
Others
Acceptable Financing Seller W/Participate
Listing Terms Seller W/Participate
Read Less
Want to know what your home might be worth? Contact us for a FREE valuation!

Our team is ready to help you sell your home for the highest possible price ASAP
Bought with Evarts + McLean Group • Compass





