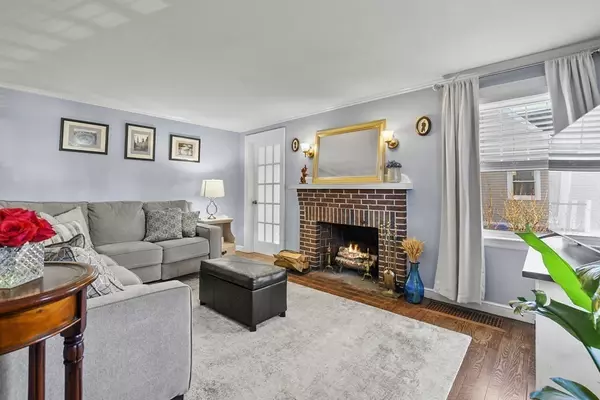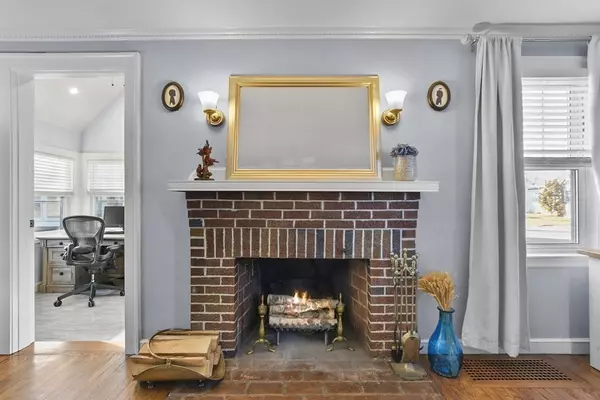$875,000
$799,900
9.4%For more information regarding the value of a property, please contact us for a free consultation.
21 Marlton Rd Waltham, MA 02453
4 Beds
2 Baths
1,700 SqFt
Key Details
Sold Price $875,000
Property Type Single Family Home
Sub Type Single Family Residence
Listing Status Sold
Purchase Type For Sale
Square Footage 1,700 sqft
Price per Sqft $514
Subdivision Warrendale
MLS Listing ID 73079481
Sold Date 03/24/23
Style Cape
Bedrooms 4
Full Baths 2
HOA Y/N false
Year Built 1940
Annual Tax Amount $3,930
Tax Year 2023
Lot Size 7,405 Sqft
Acres 0.17
Property Description
Located in the Desirable Warrendale Neighborhood! Beautifully renovated home features 4 beds/2 full baths. The newly designed open concept Kitchen and Dining include stunning quartz countertop w/peninsula, Back Bay cabinets, pot filler & SS Bosch appliances. Living Room w/wood burning fireplace, a new Home Office w/ vaulted ceiling & radiant floor, a spacious Bedroom and an updated full bath complete the first level. Second floor features front-to-back Master Bedroom w/walk-in closet. 2 additional bedrooms and a new full bath w/double vanity and Italian porcelain tiled shower w/tub. Finished basement ideal for a family room, playroom, or workout area. Relax on the spacious deck overlooking the huge flat backyard! Additional features include Central AC, updated 200 amp electrical, refinished floors, many new windows, and more! Conveniently located near schools, restaurants, parks, public transportation, rt 2, 90, 128. This home is a must see!
Location
State MA
County Middlesex
Zoning 1
Direction Main to Warren to Marlton Rd
Rooms
Family Room Closet/Cabinets - Custom Built, Flooring - Laminate, Recessed Lighting
Basement Full, Crawl Space, Partially Finished, Walk-Out Access, Interior Entry
Primary Bedroom Level Second
Dining Room Flooring - Hardwood, Recessed Lighting, Remodeled
Kitchen Closet/Cabinets - Custom Built, Flooring - Hardwood, Pantry, Countertops - Stone/Granite/Solid, Cabinets - Upgraded, Open Floorplan, Recessed Lighting, Remodeled, Stainless Steel Appliances, Pot Filler Faucet, Peninsula, Lighting - Pendant
Interior
Heating Baseboard, Natural Gas
Cooling Central Air
Flooring Wood
Fireplaces Number 1
Fireplaces Type Living Room
Appliance Range, Oven, Dishwasher, Disposal, Microwave, Refrigerator, Freezer, Washer, Dryer, Gas Water Heater, Utility Connections for Gas Range, Utility Connections for Gas Oven, Utility Connections for Gas Dryer
Laundry In Basement
Exterior
Exterior Feature Sprinkler System
Community Features Public Transportation, Shopping, Pool, Tennis Court(s), Park, Walk/Jog Trails, Golf, Medical Facility, Laundromat, Bike Path, Conservation Area, Highway Access, House of Worship, Private School, Public School, T-Station, University
Utilities Available for Gas Range, for Gas Oven, for Gas Dryer
Waterfront false
Total Parking Spaces 2
Garage No
Building
Lot Description Level
Foundation Concrete Perimeter
Sewer Public Sewer
Water Public
Schools
Elementary Schools Fitzgerald
Middle Schools Mcdevitt
High Schools Waltham
Read Less
Want to know what your home might be worth? Contact us for a FREE valuation!

Our team is ready to help you sell your home for the highest possible price ASAP
Bought with Fleet Homes Group • Keller Williams Realty






