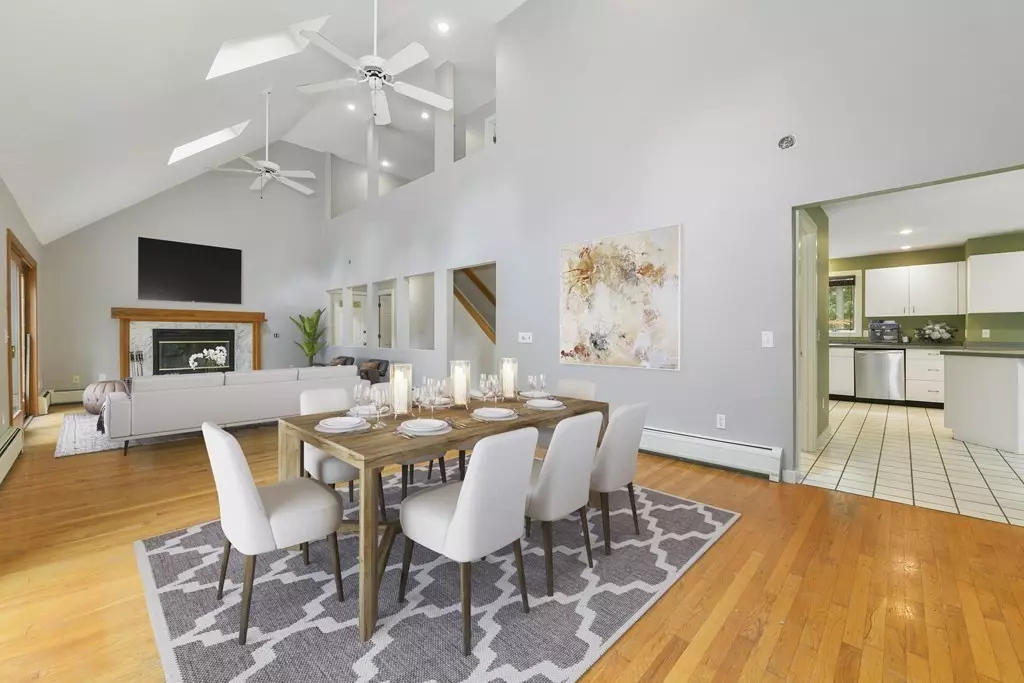$525,000
$595,000
11.8%For more information regarding the value of a property, please contact us for a free consultation.
54 Forrest Street Berkley, MA 02779
3 Beds
3.5 Baths
2,747 SqFt
Key Details
Sold Price $525,000
Property Type Single Family Home
Sub Type Single Family Residence
Listing Status Sold
Purchase Type For Sale
Square Footage 2,747 sqft
Price per Sqft $191
MLS Listing ID 73036338
Sold Date 03/27/23
Style Colonial
Bedrooms 3
Full Baths 3
Half Baths 1
Year Built 1988
Annual Tax Amount $6,070
Tax Year 2022
Lot Size 1.300 Acres
Acres 1.3
Property Description
This remarkably well-maintained contemporary style setting is the chance of a lifetime to buy a lovely starter house at today's entry-level price point. Find happiness in this cozy home that has been well kept and sits on a totally private 1.3 lot. Some features include a large living room with half cathedral-style ceilings, plenty of natural light, a wood-burning fireplace, and access to a newly constructed back deck. The main level has been freshly painted and is surrounded by gleaming hardwood floors. Fully complete with 3 bedrooms and 3.5 bathrooms, as well as a finished basement with a bonus room for all the additional space you could ever need. The back porch leads out to an enormous private yard, nicely landscaped and perfect for any occasion. The paved driveway holds off-street parking for 10+ vehicles. The location is secluded but with excellent admittance to RT.24, RT.140, I-495, and I-195.
Location
State MA
County Bristol
Zoning R1
Direction GPS - Sanford to Forrest Street
Rooms
Basement Finished
Primary Bedroom Level Second
Dining Room Flooring - Hardwood, Open Floorplan, Lighting - Pendant
Kitchen Flooring - Stone/Ceramic Tile, Kitchen Island, Breakfast Bar / Nook, Open Floorplan, Recessed Lighting
Interior
Interior Features Bathroom - Half, Open Floor Plan, Recessed Lighting, Bathroom, Bonus Room
Heating Baseboard
Cooling None
Flooring Tile, Vinyl, Carpet, Hardwood, Flooring - Stone/Ceramic Tile
Fireplaces Number 1
Fireplaces Type Living Room
Appliance Range, Dishwasher, Refrigerator, Freezer, Washer, Dryer, Oil Water Heater, Utility Connections for Electric Range, Utility Connections for Electric Dryer
Laundry Washer Hookup
Exterior
Community Features Walk/Jog Trails, Conservation Area, Highway Access, House of Worship, Public School
Utilities Available for Electric Range, for Electric Dryer, Washer Hookup
Waterfront false
Roof Type Shingle
Total Parking Spaces 10
Garage No
Building
Lot Description Wooded, Level
Foundation Concrete Perimeter
Sewer Private Sewer
Water Private
Read Less
Want to know what your home might be worth? Contact us for a FREE valuation!

Our team is ready to help you sell your home for the highest possible price ASAP
Bought with The Mathew J. Arruda Group • Berkshire Hathaway HomeServices Robert Paul Properties






