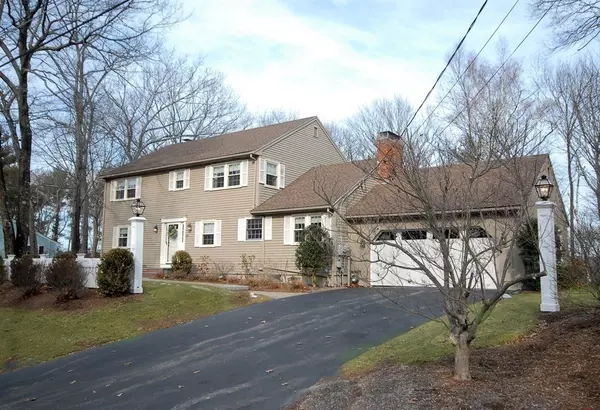$1,310,000
$1,175,000
11.5%For more information regarding the value of a property, please contact us for a free consultation.
74 Tarbell Spring Rd Concord, MA 01742
4 Beds
3.5 Baths
3,369 SqFt
Key Details
Sold Price $1,310,000
Property Type Single Family Home
Sub Type Single Family Residence
Listing Status Sold
Purchase Type For Sale
Square Footage 3,369 sqft
Price per Sqft $388
MLS Listing ID 73077571
Sold Date 03/24/23
Style Colonial
Bedrooms 4
Full Baths 3
Half Baths 1
HOA Y/N false
Year Built 1972
Annual Tax Amount $14,313
Tax Year 2023
Lot Size 0.600 Acres
Acres 0.6
Property Description
This warm and welcoming Colonial Home is perfectly nestled into this peaceful tree-top vista. The Family Chef will delight in the warmth of this Country Kitchen adorned with gourmet appliances, granite island and abundant storage. Meanwhile, your guests will be mesmerized by the farmhouse appeal of the expansive kitchen fireplace, large eat-in area leading to deck, country wide-plank oak flooring, and of course, the views of the horizon through the majestic birch trees will steal the show, every time! There is something for everyone in this gracious 4 bedroom, 3.5 bath home including the screened porch you've been dreaming of and the large, finished, walk-out lower level with spacious family room, separate study and a full bath. This friendly neighborhood is just minutes from the vibrant West Concord Village with its restaurants, shops, nature trails and the commuter rail to Boston. Enjoy the natural beauty and lifestyle of living in Historic Concord. Welcome Home!
Location
State MA
County Middlesex
Zoning B
Direction Harrington Rd to Ministerial to Tarbell Spring.
Rooms
Family Room Bathroom - Full, Flooring - Wall to Wall Carpet, Exterior Access
Basement Full, Finished, Partially Finished, Walk-Out Access, Interior Entry
Primary Bedroom Level Second
Dining Room Flooring - Hardwood, Exterior Access, Wainscoting, Lighting - Pendant, Crown Molding
Kitchen Flooring - Hardwood, Pantry, Countertops - Stone/Granite/Solid, Kitchen Island, Breakfast Bar / Nook, Country Kitchen, Deck - Exterior, Exterior Access, Open Floorplan, Recessed Lighting, Remodeled, Slider, Stainless Steel Appliances, Lighting - Pendant
Interior
Interior Features Bathroom - Full, Lighting - Overhead, Ceiling - Vaulted, Slider, Bathroom, Den, Study, Foyer
Heating Baseboard, Electric Baseboard, Other
Cooling Central Air
Flooring Tile, Carpet, Hardwood, Flooring - Hardwood, Flooring - Wall to Wall Carpet, Flooring - Stone/Ceramic Tile, Flooring - Wood
Fireplaces Number 2
Fireplaces Type Kitchen, Living Room
Appliance Oven, Dishwasher, Disposal, Indoor Grill, Countertop Range, Refrigerator, Washer, Dryer, Electric Water Heater, Plumbed For Ice Maker, Utility Connections for Gas Range, Utility Connections for Electric Oven, Utility Connections for Electric Dryer
Laundry Flooring - Stone/Ceramic Tile, Electric Dryer Hookup, Washer Hookup, Lighting - Sconce, First Floor
Exterior
Exterior Feature Professional Landscaping, Sprinkler System
Garage Spaces 2.0
Community Features Public Transportation, Shopping, Pool, Tennis Court(s), Park, Walk/Jog Trails, Golf, Medical Facility, Bike Path, Conservation Area, Private School, Public School
Utilities Available for Gas Range, for Electric Oven, for Electric Dryer, Washer Hookup, Icemaker Connection
Waterfront Description Beach Front, Lake/Pond, 1 to 2 Mile To Beach
View Y/N Yes
View Scenic View(s)
Roof Type Shingle
Total Parking Spaces 2
Garage Yes
Building
Lot Description Wooded
Foundation Concrete Perimeter
Sewer Private Sewer
Water Public
Architectural Style Colonial
Schools
Elementary Schools Thoreau School
Middle Schools Cms
High Schools Cchs
Others
Senior Community false
Acceptable Financing Contract
Listing Terms Contract
Read Less
Want to know what your home might be worth? Contact us for a FREE valuation!

Our team is ready to help you sell your home for the highest possible price ASAP
Bought with Stephanie Galloni • Redfin Corp.





