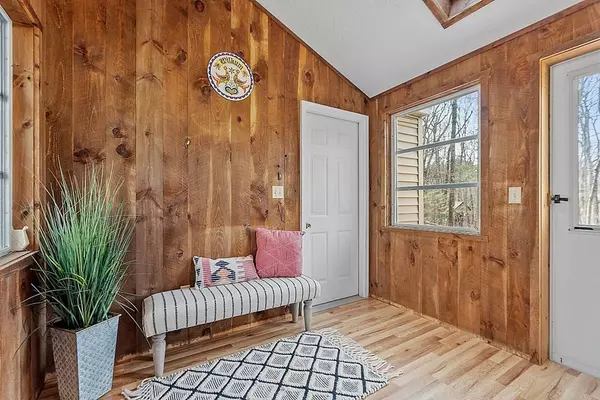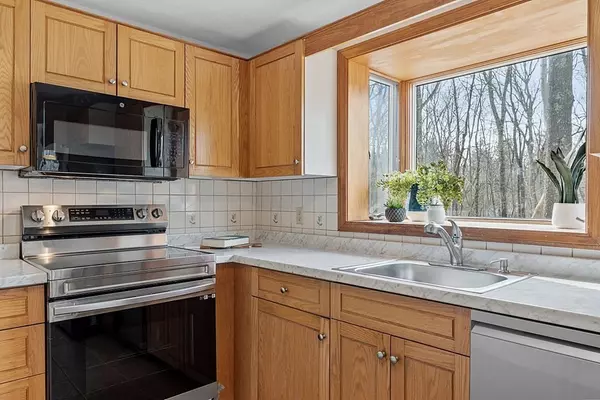$660,000
$675,000
2.2%For more information regarding the value of a property, please contact us for a free consultation.
154 Picnic St Boxborough, MA 01719
4 Beds
1.5 Baths
1,610 SqFt
Key Details
Sold Price $660,000
Property Type Single Family Home
Sub Type Single Family Residence
Listing Status Sold
Purchase Type For Sale
Square Footage 1,610 sqft
Price per Sqft $409
MLS Listing ID 73077610
Sold Date 03/27/23
Style Colonial
Bedrooms 4
Full Baths 1
Half Baths 1
HOA Y/N false
Year Built 1966
Annual Tax Amount $7,872
Tax Year 2023
Lot Size 1.780 Acres
Acres 1.78
Property Description
If you’re looking for a peaceful, quiet location that has everything you need close by, then we have the home for you! This classic 4-bedroom Colonial is move-in ready and recently updated to include a brand new energy-efficient boiler with indirect hot water, oil tank, refinished hardwood floors, fresh paint, SS appliances, a 2022 roof and newer double-paned windows. The main living level includes a bright and sunny kitchen, half bath, formal dining and living rooms and a family room with a wood-burning fireplace. The oak staircase leads to generously sized bedrooms and a full bath. The lower level offers loads of storage or can be finished into additional living space, the 2-car garage has plenty of room for parking plus lawn tools and the newly built deck overlooks the level backyard. Routes 495, 2 and the MBTA rail to Boston and Cambridge are just minutes away as well as West Acton Village and the top-ranked Acton-Boxborough Schools. Make your appointment to visit today!
Location
State MA
County Middlesex
Zoning AR
Direction Middle Rd. to Picnic St. or Hill Rd. to Picnic St.
Rooms
Family Room Flooring - Hardwood
Basement Full, Bulkhead, Unfinished
Dining Room Flooring - Hardwood, Lighting - Pendant
Interior
Interior Features Ceiling Fan(s), Vaulted Ceiling(s), Beadboard, High Speed Internet
Heating Baseboard, Oil
Cooling Window Unit(s)
Flooring Hardwood
Fireplaces Number 1
Appliance Range, Dishwasher, Microwave, Refrigerator, Oil Water Heater, Utility Connections for Electric Range, Utility Connections for Electric Oven, Utility Connections for Electric Dryer
Laundry Washer Hookup
Exterior
Garage Spaces 2.0
Community Features Public Transportation, Shopping, Walk/Jog Trails, Conservation Area, Highway Access, Public School, T-Station
Utilities Available for Electric Range, for Electric Oven, for Electric Dryer, Washer Hookup
Waterfront false
Roof Type Shingle
Total Parking Spaces 4
Garage Yes
Building
Lot Description Wooded
Foundation Concrete Perimeter, Irregular
Sewer Private Sewer
Water Private
Schools
Elementary Schools Choice Of 6
Middle Schools Rj Grey
High Schools Abrhs
Others
Senior Community false
Read Less
Want to know what your home might be worth? Contact us for a FREE valuation!

Our team is ready to help you sell your home for the highest possible price ASAP
Bought with Vincent Scifo, Jr. • Lamacchia Realty, Inc.






