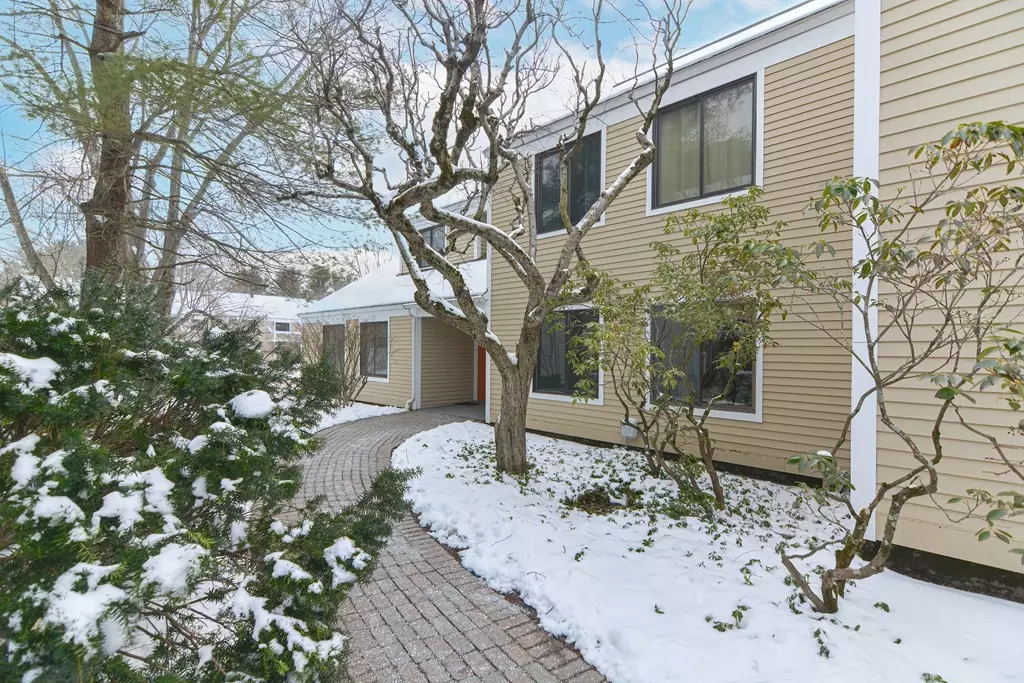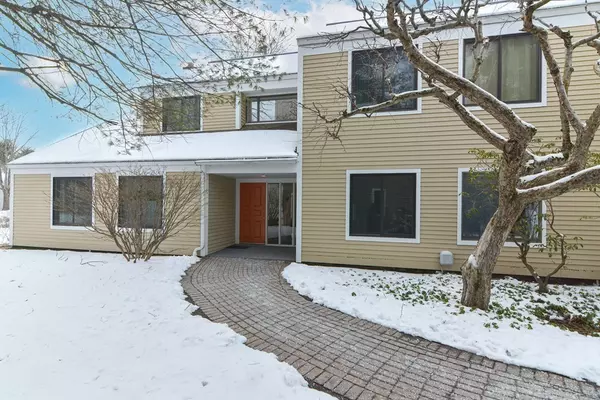$615,000
$580,000
6.0%For more information regarding the value of a property, please contact us for a free consultation.
3 Concord Greene #1 Concord, MA 01742
2 Beds
2 Baths
1,084 SqFt
Key Details
Sold Price $615,000
Property Type Condo
Sub Type Condominium
Listing Status Sold
Purchase Type For Sale
Square Footage 1,084 sqft
Price per Sqft $567
MLS Listing ID 73083767
Sold Date 03/29/23
Bedrooms 2
Full Baths 2
HOA Fees $749
HOA Y/N true
Year Built 1977
Annual Tax Amount $6,738
Tax Year 2023
Lot Size 25.420 Acres
Acres 25.42
Property Description
Highly sought after first floor, end unit, with stunning pond views on two sides and beautiful fireplace! Brand new, gleaming, hardwood floors! Two BR's, 2 BA's (main bath has beautiful, walk in shower) round out this Concord Greene gem. Unit location offers a quiet, private, setting within easy walking distance to the inground pool, tennis courts / pickle ball, community gardens, and community center. Enjoy barbequing on your private, walk out, patio (again with pond views). Deeded car port with large storage closet is included. Additional shared parking available. Concord Greene is in close proximity to West Concord center with its restaurants, shopping, commuter rail station, and the Bruce Freeman Rail Trail. Super convenient to Rt. 2 with easy access to I-495, I-95, etc. Concord Greene is renowned for its beautiful amenities, outstanding management, and easy living!! Bring your personal touches and make this home sparkle. Don't miss this incredible opportunity!
Location
State MA
County Middlesex
Zoning C
Direction Main St (Rte 62) to Spartan Dr. Left on Russet. Right on Cortland or Baker Ave to Cortland.
Rooms
Basement N
Primary Bedroom Level Main
Dining Room Flooring - Hardwood, Balcony / Deck, Open Floorplan
Kitchen Flooring - Stone/Ceramic Tile, Gas Stove
Interior
Interior Features Finish - Sheetrock, Internet Available - Broadband
Heating Forced Air, Natural Gas
Cooling Central Air
Flooring Hardwood
Fireplaces Number 1
Fireplaces Type Living Room
Appliance Range, Dishwasher, Disposal, Refrigerator, Washer, Dryer, Gas Water Heater, Utility Connections for Gas Range, Utility Connections for Gas Oven, Utility Connections for Electric Dryer
Laundry Main Level, Electric Dryer Hookup, Washer Hookup, First Floor, In Unit
Exterior
Exterior Feature Storage, Garden, Professional Landscaping, Tennis Court(s)
Garage Spaces 1.0
Community Features Public Transportation, Shopping, Pool, Tennis Court(s), Park, Walk/Jog Trails, Stable(s), Golf, Medical Facility, Bike Path, Conservation Area, Highway Access, House of Worship, Private School, Public School, T-Station
Utilities Available for Gas Range, for Gas Oven, for Electric Dryer, Washer Hookup
Waterfront Description Waterfront, Pond, Private
Roof Type Shingle
Total Parking Spaces 1
Garage Yes
Building
Story 1
Sewer Public Sewer
Water Public
Schools
Elementary Schools Willard
Middle Schools Cms
High Schools Cchs
Read Less
Want to know what your home might be worth? Contact us for a FREE valuation!

Our team is ready to help you sell your home for the highest possible price ASAP
Bought with Dolores Granato • Barrett Sotheby's International Realty





