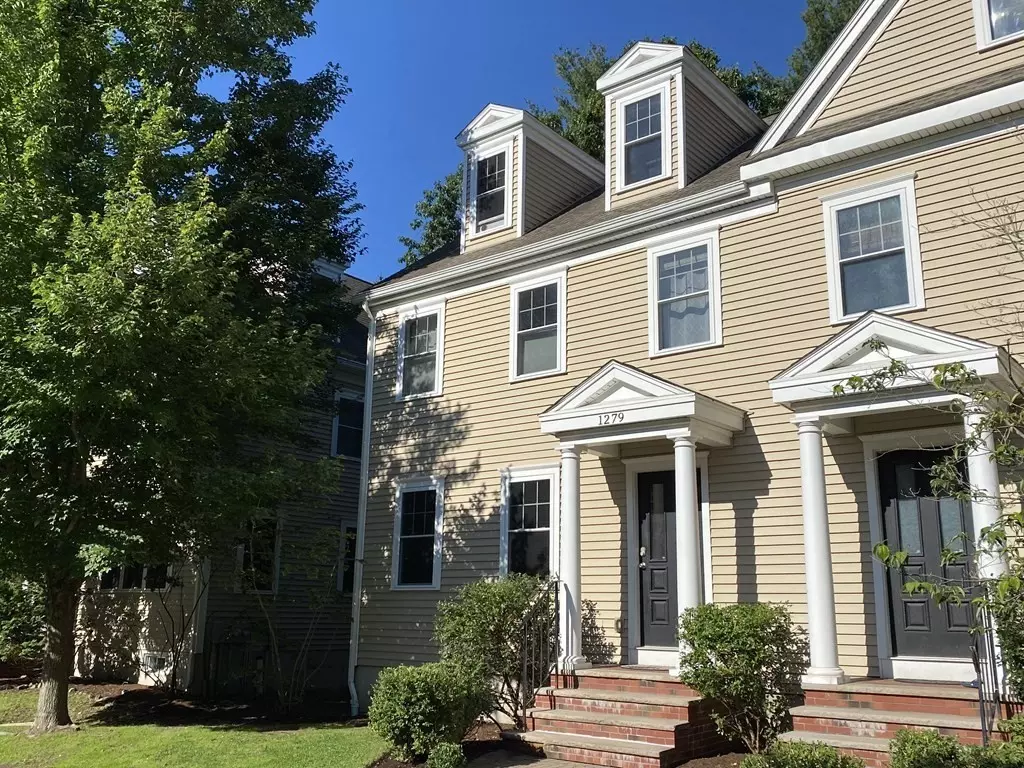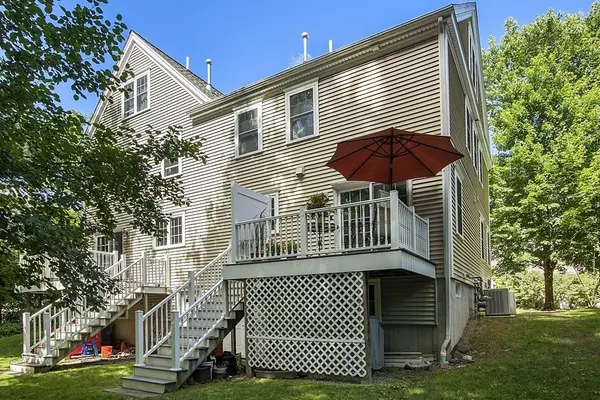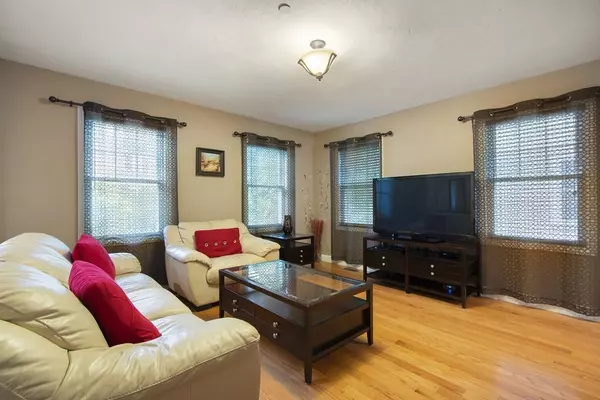$724,900
$724,900
For more information regarding the value of a property, please contact us for a free consultation.
1279 Elm St #1279 Concord, MA 01742
3 Beds
2 Baths
1,875 SqFt
Key Details
Sold Price $724,900
Property Type Condo
Sub Type Condominium
Listing Status Sold
Purchase Type For Sale
Square Footage 1,875 sqft
Price per Sqft $386
MLS Listing ID 73076217
Sold Date 03/30/23
Bedrooms 3
Full Baths 2
HOA Fees $300/mo
HOA Y/N true
Year Built 2008
Annual Tax Amount $6,790
Tax Year 2023
Lot Size 1.010 Acres
Acres 1.01
Property Description
Built in 2009, this modern home displays pride of ownership with thoughtful updates and bonus spaces for family gathering and entertainment. The main level features hardwood floors, living room, kitchen with granite countertops and SS appliances open to the dining room with a wet bar and French doors leading to the private deck overlooking conservation land. 2nd floor offers 2 bedrooms with en-suite baths, walk-in closet in the main suite, and laundry. 3rd floor provides the flexibility of a bedroom, office, or playroom with plenty of natural light. Bonus room in the walk-out basement can be an office, media room or exercise space. Low HOA fee covers master insurance, all common expenses and maintenance. This home offers convenient and affordable high-quality living and the best of Concord: excellent schools, commuter location near major routes, rail stations, shopping and restaurants, bike path and walking trails.*Legal 2-bedroom home per condominium master deed.
Location
State MA
County Middlesex
Zoning r
Direction use GPS
Rooms
Basement Y
Primary Bedroom Level Second
Interior
Interior Features Central Vacuum, Wet Bar, Finish - Sheetrock
Heating Central, Forced Air, Natural Gas
Cooling Central Air, Dual
Flooring Wood, Tile, Carpet, Wood Laminate
Appliance Range, Dishwasher, Microwave, Refrigerator, Washer, Dryer, Vacuum System, Oven - ENERGY STAR, Gas Water Heater, Tankless Water Heater, Utility Connections for Gas Range, Utility Connections for Electric Range, Utility Connections for Gas Oven, Utility Connections for Electric Oven, Utility Connections for Electric Dryer
Laundry Second Floor, In Unit, Washer Hookup
Exterior
Exterior Feature Storage, Fruit Trees, Rain Gutters, Professional Landscaping, Sprinkler System
Community Features Public Transportation, Shopping, Park, Walk/Jog Trails, Medical Facility, Bike Path, Conservation Area, Highway Access, Private School, Public School, T-Station
Utilities Available for Gas Range, for Electric Range, for Gas Oven, for Electric Oven, for Electric Dryer, Washer Hookup
Waterfront Description Beach Front
Roof Type Shingle
Total Parking Spaces 2
Garage No
Building
Story 3
Sewer Private Sewer
Water Public
Others
Pets Allowed Yes w/ Restrictions
Read Less
Want to know what your home might be worth? Contact us for a FREE valuation!

Our team is ready to help you sell your home for the highest possible price ASAP
Bought with Landry & Co. Realty Group • RE/MAX Destiny





