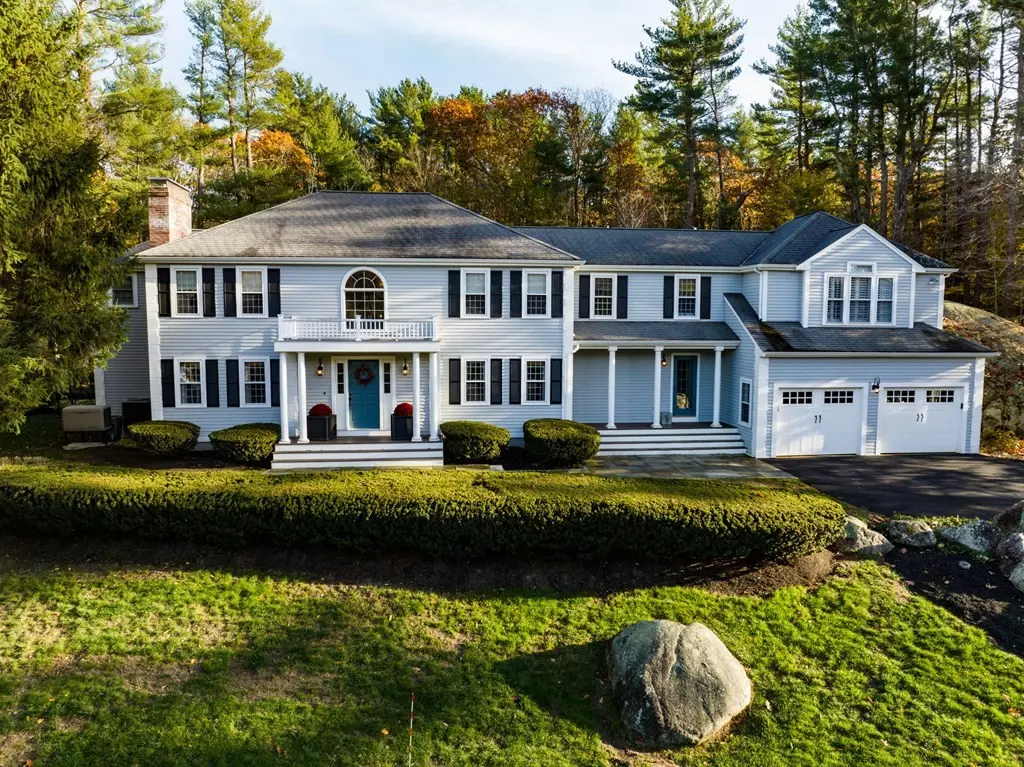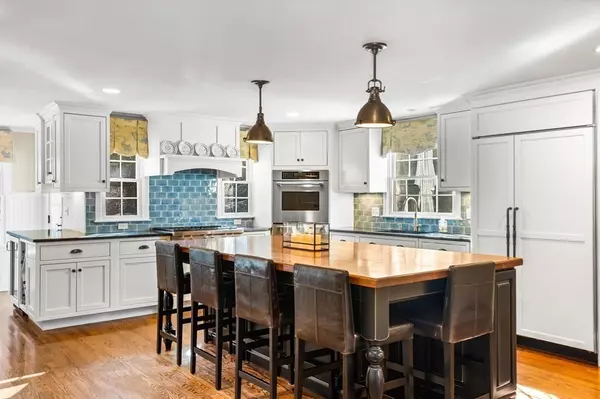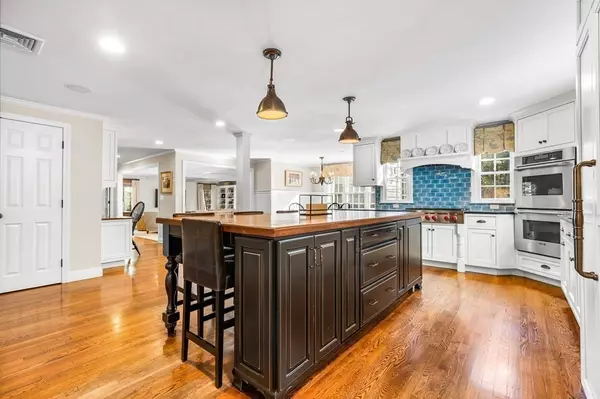$1,925,000
$1,895,000
1.6%For more information regarding the value of a property, please contact us for a free consultation.
20 Whitney Woods Ln Cohasset, MA 02025
5 Beds
4 Baths
6,306 SqFt
Key Details
Sold Price $1,925,000
Property Type Single Family Home
Sub Type Single Family Residence
Listing Status Sold
Purchase Type For Sale
Square Footage 6,306 sqft
Price per Sqft $305
Subdivision Whitney Woods
MLS Listing ID 73069519
Sold Date 03/30/23
Style Colonial
Bedrooms 5
Full Baths 4
Year Built 1988
Annual Tax Amount $18,021
Tax Year 2022
Lot Size 0.690 Acres
Acres 0.69
Property Description
Stately Colonial in fantastic culdesac neighborhood convenient to all of Cohasset's treasured amenities. Totally renovated top to bottom this home is sure to WOW you. Gourmet kitchen with large center island, breakfast nook & walk in pantry boasts all top of the line appliances and opens to a sunkin family room perfect for family gatherings and entertaining. Dramatic foyer with stunning staircase welcomes you to both the fireplaced living and dining room. First floor private office with custom builtins and fireplace. Spacious mudroom with 7 custom cubbies, full bath and ample closet storage to keep you organized. Main bedroom enjoys a fireplace, large walk in closet and spa like bath. 4 additional bedrooms, 2 full baths and laundry complete the second floor. Full finished recently renovated game room and home gym in lower level. Backyard oasis with large sports court, outdoor patio space with firepit, large wraparound deck and expansive side yard.
Location
State MA
County Norfolk
Zoning RC
Direction Rt 3 A to King Street to Whitney Woods end of culdesac
Rooms
Family Room Coffered Ceiling(s), Closet/Cabinets - Custom Built, Window(s) - Bay/Bow/Box, Cable Hookup, Open Floorplan, Recessed Lighting, Sunken, Crown Molding
Basement Full, Partially Finished, Interior Entry
Primary Bedroom Level Second
Dining Room Flooring - Hardwood, Wainscoting, Lighting - Pendant, Crown Molding
Kitchen Flooring - Hardwood, Dining Area, Pantry, Countertops - Stone/Granite/Solid, Kitchen Island, Breakfast Bar / Nook, Cabinets - Upgraded, Cable Hookup, Exterior Access, Open Floorplan, Recessed Lighting, Remodeled, Stainless Steel Appliances, Wine Chiller, Lighting - Pendant, Crown Molding
Interior
Interior Features Closet/Cabinets - Custom Built, Recessed Lighting, Crown Molding, Closet, Closet - Double, Bathroom - Full, Bathroom - Tiled With Shower Stall, Bathroom - Double Vanity/Sink, Closet - Linen, Cable Hookup, Open Floor Plan, Office, Foyer, Mud Room, Bathroom, Game Room, Exercise Room
Heating Baseboard, Oil, Fireplace(s)
Cooling Central Air
Flooring Tile, Carpet, Hardwood, Other, Flooring - Hardwood, Flooring - Stone/Ceramic Tile, Flooring - Wall to Wall Carpet
Fireplaces Number 4
Fireplaces Type Family Room, Living Room, Master Bedroom
Appliance Range, Dishwasher, Microwave, Refrigerator, Washer, Dryer, Wine Refrigerator, Range Hood, Oil Water Heater, Plumbed For Ice Maker, Utility Connections for Gas Range, Utility Connections for Gas Dryer
Laundry Flooring - Stone/Ceramic Tile, Gas Dryer Hookup, Washer Hookup, Second Floor
Exterior
Exterior Feature Rain Gutters, Professional Landscaping, Decorative Lighting, Stone Wall, Other
Garage Spaces 2.0
Community Features Public Transportation, Shopping, Park, Walk/Jog Trails, Golf, Medical Facility, Bike Path, Conservation Area, Marina, Public School, T-Station
Utilities Available for Gas Range, for Gas Dryer, Washer Hookup, Icemaker Connection, Generator Connection
Waterfront Description Beach Front, Harbor, Ocean, 1 to 2 Mile To Beach, Beach Ownership(Public)
Roof Type Shingle
Total Parking Spaces 6
Garage Yes
Building
Lot Description Cul-De-Sac, Other
Foundation Concrete Perimeter
Sewer Private Sewer
Water Public
Architectural Style Colonial
Schools
Elementary Schools Osgood/Deer Hil
Middle Schools Cms
High Schools Chs
Read Less
Want to know what your home might be worth? Contact us for a FREE valuation!

Our team is ready to help you sell your home for the highest possible price ASAP
Bought with Melissa McNamara • William Raveis R.E. & Home Services





