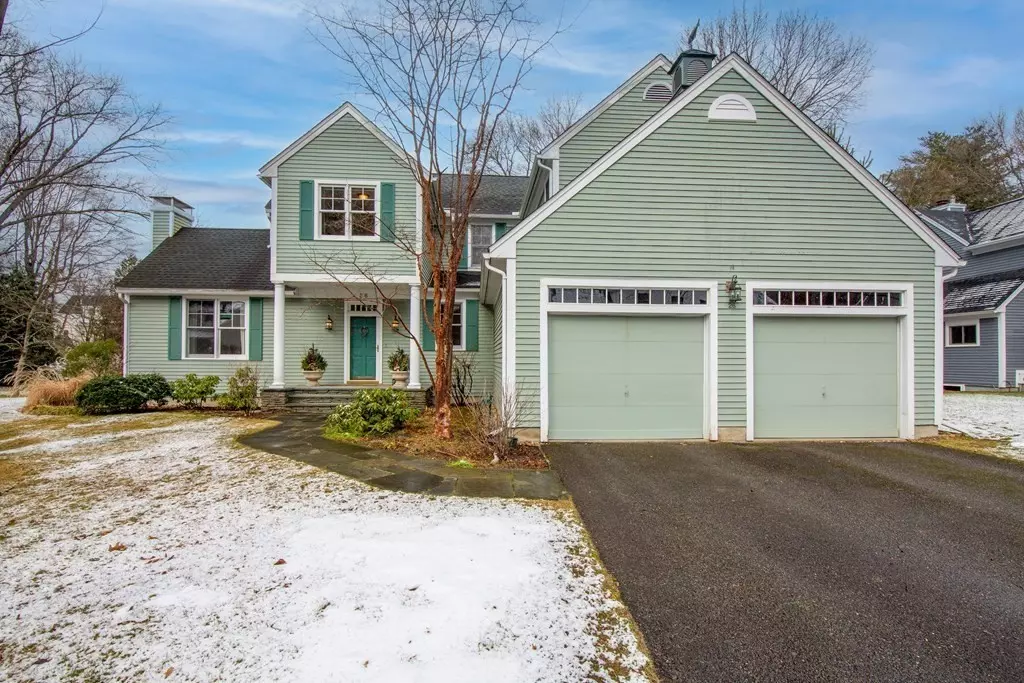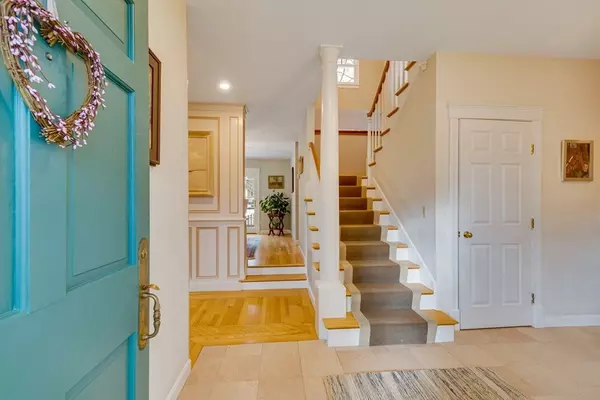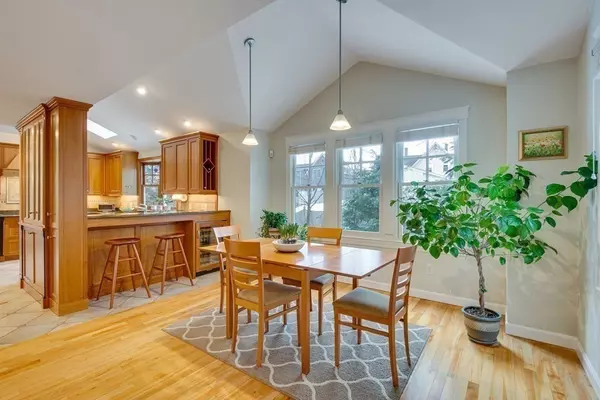$1,425,000
$1,275,000
11.8%For more information regarding the value of a property, please contact us for a free consultation.
26 Bridgecourt Ln Concord, MA 01742
3 Beds
2.5 Baths
2,490 SqFt
Key Details
Sold Price $1,425,000
Property Type Single Family Home
Sub Type Single Family Residence
Listing Status Sold
Purchase Type For Sale
Square Footage 2,490 sqft
Price per Sqft $572
MLS Listing ID 73075372
Sold Date 03/31/23
Style Colonial
Bedrooms 3
Full Baths 2
Half Baths 1
Year Built 1989
Annual Tax Amount $15,102
Tax Year 2023
Lot Size 0.300 Acres
Acres 0.3
Property Description
A perfect home situated in the heart of vibrant West Concord! Located on a small cul-de-sac & steps away from the bike trail, shops, restaurants, train & commuter routes, this striking colonial has a flexible floor plan w/many exciting features. Step inside & you're greeted by a gracious foyer & dramatic LR w/ 2 story ceiling, stone fireplace, & custom built ins. The 1st floor also features a beautiful chef's kitchen w/ top of the line appliances, cherry cabinets, & a breakfast bar that opens to a sunny dining area & a large family room w/ an additional fireplace. The formal dining room has custom cabinetry w/ french sliders to the back deck making it the perfect space to gather. The 2nd floor features a spacious primary suite w/ a large walk- in closet & a beautiful custom built-in wardrobe & 2 addl well proportioned BRs w/ a shared bath & laundry. Hardwood floors throughout, a 3 season porch, a gorgeous yard & close to everything West Concord Village has to offer. Move right in!
Location
State MA
County Middlesex
Zoning Res C
Direction Use GPS (in between Old Marlboro Road and Main Street)
Rooms
Family Room Ceiling Fan(s), Closet, Flooring - Hardwood
Basement Full, Interior Entry, Bulkhead, Concrete, Unfinished
Primary Bedroom Level Second
Dining Room Flooring - Hardwood, Deck - Exterior, Exterior Access, Slider
Kitchen Skylight, Flooring - Hardwood, Window(s) - Bay/Bow/Box, Dining Area, Breakfast Bar / Nook
Interior
Interior Features Closet, Closet - Cedar, Entrance Foyer, Internet Available - Broadband
Heating Forced Air, Natural Gas
Cooling Central Air
Flooring Tile, Hardwood
Fireplaces Number 2
Fireplaces Type Family Room, Living Room
Appliance Range, Dishwasher, Disposal, Microwave, Refrigerator, Washer, Dryer, Wine Refrigerator, Gas Water Heater, Tankless Water Heater, Plumbed For Ice Maker, Utility Connections for Electric Range, Utility Connections for Electric Dryer
Laundry Electric Dryer Hookup, Washer Hookup, Second Floor
Exterior
Exterior Feature Rain Gutters, Professional Landscaping, Sprinkler System
Garage Spaces 2.0
Fence Fenced/Enclosed, Fenced
Community Features Public Transportation, Shopping, Tennis Court(s), Park, Walk/Jog Trails, Stable(s), Golf, Medical Facility, Laundromat, Bike Path, Conservation Area, Highway Access, House of Worship, Private School, Public School, T-Station
Utilities Available for Electric Range, for Electric Dryer, Washer Hookup, Icemaker Connection
Roof Type Shingle
Total Parking Spaces 2
Garage Yes
Building
Lot Description Cul-De-Sac
Foundation Concrete Perimeter
Sewer Public Sewer
Water Public
Architectural Style Colonial
Schools
Elementary Schools Willard
Middle Schools Cms
High Schools Cchs
Others
Senior Community false
Acceptable Financing Contract
Listing Terms Contract
Read Less
Want to know what your home might be worth? Contact us for a FREE valuation!

Our team is ready to help you sell your home for the highest possible price ASAP
Bought with Lizzy Sibley • Barrett Sotheby's International Realty





