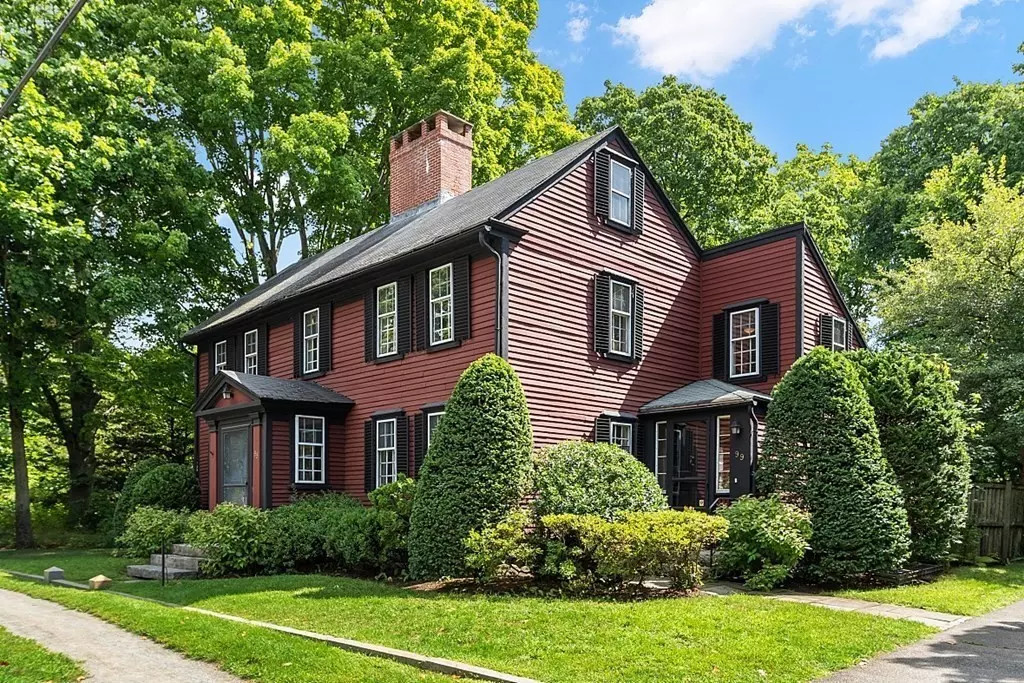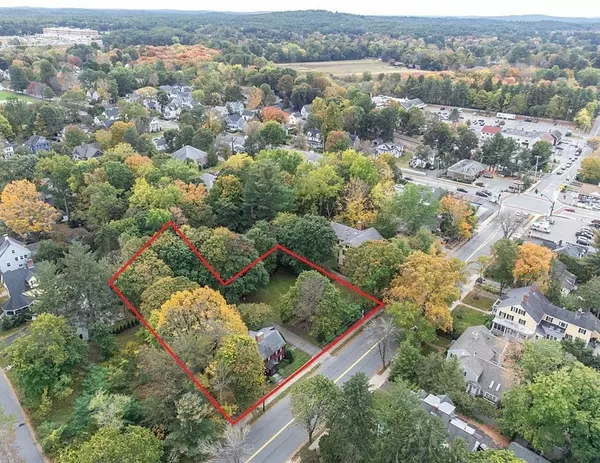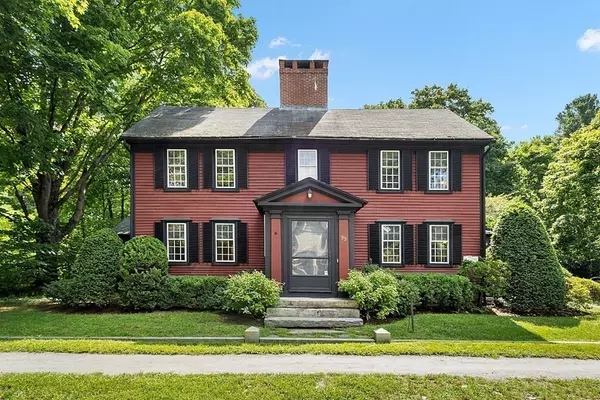$1,626,450
$1,649,000
1.4%For more information regarding the value of a property, please contact us for a free consultation.
99 Sudbury Road Concord, MA 01742
5 Beds
4 Baths
4,510 SqFt
Key Details
Sold Price $1,626,450
Property Type Single Family Home
Sub Type Single Family Residence
Listing Status Sold
Purchase Type For Sale
Square Footage 4,510 sqft
Price per Sqft $360
MLS Listing ID 73029492
Sold Date 03/31/23
Style Colonial, Antique
Bedrooms 5
Full Baths 4
HOA Y/N false
Year Built 1653
Annual Tax Amount $24,925
Tax Year 2022
Lot Size 0.690 Acres
Acres 0.69
Property Description
This extraordinary 5-bedroom, 4,500 sq ft. historic home is situated in highly desirable Concord Center. Light and spacious, it features period details such as wide-plank wood flooring, 5 fireplaces, and a switch-back staircase, in addition to 4 full baths, a fully-finished basement and walk-up attic, all with extensive storage space throughout. The generous .69* acre level lot affords ample privacy and greenspace for gardening, recreation and peaceful relaxation. Living in the heart of town, you will enjoy easy access to the commuter rail, schools, Concord Library, Emerson Field and all the shops and restaurants. Based on the significance of its age - circa 1653 - architecture, materials, craftsmanship and history, this truly special home has a partnership with Historic New England. A blend of comfort, convenience and character, The Wheeler-Scotchford House is a property that offers a unique opportunity for you to be a part of Concord's living history.
Location
State MA
County Middlesex
Zoning RES
Direction Sudbury Road between Thoreau Street and Main Street.
Rooms
Family Room Closet, Flooring - Wood
Basement Full, Finished, Interior Entry, Bulkhead, Sump Pump, Concrete
Primary Bedroom Level Second
Dining Room Closet, Flooring - Wood
Kitchen Flooring - Vinyl, Pantry, Dryer Hookup - Electric, Washer Hookup
Interior
Interior Features Bathroom - Full, Bathroom - Tiled With Shower Stall, Steam / Sauna, Closet, Closet/Cabinets - Custom Built, Recessed Lighting, Closet - Walk-in, Closet - Cedar, Slider, Bathroom, Library, Exercise Room, Mud Room, Office, Sun Room
Heating Forced Air, Baseboard, Hot Water, Natural Gas
Cooling None, Whole House Fan
Flooring Wood, Tile, Vinyl, Carpet, Flooring - Stone/Ceramic Tile, Flooring - Wall to Wall Carpet, Flooring - Wood
Fireplaces Number 5
Fireplaces Type Dining Room, Family Room, Living Room, Master Bedroom, Bedroom
Appliance Range, Dishwasher, Disposal, Refrigerator, Washer, Dryer, Range Hood, Gas Water Heater, Tankless Water Heater, Utility Connections for Electric Range, Utility Connections for Electric Oven, Utility Connections for Electric Dryer
Laundry Flooring - Vinyl, Electric Dryer Hookup, Washer Hookup, In Basement
Exterior
Exterior Feature Rain Gutters, Sprinkler System, Garden
Garage Spaces 2.0
Community Features Public Transportation, Shopping, Pool, Tennis Court(s), Park, Walk/Jog Trails, Medical Facility, Bike Path, Conservation Area, Highway Access, House of Worship, Private School, Public School, Sidewalks
Utilities Available for Electric Range, for Electric Oven, for Electric Dryer, Washer Hookup
Roof Type Shingle
Total Parking Spaces 5
Garage Yes
Building
Lot Description Level
Foundation Concrete Perimeter, Stone
Sewer Public Sewer
Water Public, Private
Architectural Style Colonial, Antique
Schools
Elementary Schools Alcott
Middle Schools Cms
High Schools Cchs
Others
Senior Community false
Acceptable Financing Contract
Listing Terms Contract
Read Less
Want to know what your home might be worth? Contact us for a FREE valuation!

Our team is ready to help you sell your home for the highest possible price ASAP
Bought with Gerard O'Connell • Coldwell Banker Realty - Lexington





