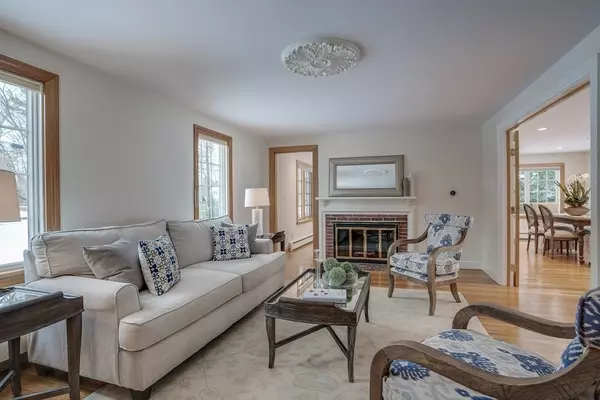$1,550,000
$1,650,000
6.1%For more information regarding the value of a property, please contact us for a free consultation.
244 Independence Rd Concord, MA 01742
4 Beds
3 Baths
2,913 SqFt
Key Details
Sold Price $1,550,000
Property Type Single Family Home
Sub Type Single Family Residence
Listing Status Sold
Purchase Type For Sale
Square Footage 2,913 sqft
Price per Sqft $532
MLS Listing ID 73073976
Sold Date 04/07/23
Style Colonial
Bedrooms 4
Full Baths 3
Year Built 1950
Annual Tax Amount $18,038
Tax Year 2023
Lot Size 0.470 Acres
Acres 0.47
Property Description
Location! Location! Great opportunity to live one mile from historic town Center, near Minuteman National Park! Run, bike, snowshoe, X-country ski or trail walk to Moses Pond, Ripley Sports Field and Minuteman conservation land trails. Enjoy a level fenced-in backyard landscape w/mature flowering trees and shrubs. The expansive interior boasting oak floors, built-ins and skylights offers welcoming spaces. Relax or gather in the fireplaced living room while the bright cozy family room, dining room & eat-in kitchen all have views of the backyard with French doors accessing the large bluestone patio for easy outdoor entertaining. 2nd floor offers a sitting/office space before entering the large primary suite with vaulted ceiling, built-ins, triple closets, skylights and 4-fixture bath with jetted tub. 3 add'l BRs and full bath complete this level. Partially finished lower level offers workshop, the oversized garage offers add'l storage and near commuting routes make this one special.
Location
State MA
County Middlesex
Zoning B
Direction Lexington Rd to Alcott Rd, right on Independence
Rooms
Family Room Closet/Cabinets - Custom Built, Flooring - Hardwood, Recessed Lighting
Basement Full, Partially Finished, Interior Entry, Bulkhead
Primary Bedroom Level Second
Dining Room Closet/Cabinets - Custom Built, Flooring - Hardwood, French Doors, Recessed Lighting
Kitchen Flooring - Vinyl, Dining Area, Pantry, Countertops - Stone/Granite/Solid, French Doors, Dryer Hookup - Electric, Exterior Access, Recessed Lighting, Washer Hookup
Interior
Interior Features Recessed Lighting, Lighting - Overhead, Sitting Room, Internet Available - Unknown
Heating Baseboard, Natural Gas
Cooling Central Air
Flooring Tile, Vinyl, Carpet, Hardwood, Flooring - Hardwood, Flooring - Stone/Ceramic Tile
Fireplaces Number 1
Fireplaces Type Living Room
Appliance Range, Dishwasher, Refrigerator, Gas Water Heater, Tankless Water Heater, Utility Connections for Electric Range, Utility Connections for Electric Dryer
Laundry Washer Hookup
Exterior
Exterior Feature Rain Gutters
Garage Spaces 2.0
Fence Fenced/Enclosed, Fenced
Community Features Public Transportation, Shopping, Park, Walk/Jog Trails, Bike Path, Conservation Area, Private School, Public School
Utilities Available for Electric Range, for Electric Dryer, Washer Hookup
Roof Type Shingle
Total Parking Spaces 4
Garage Yes
Building
Lot Description Level
Foundation Block
Sewer Private Sewer
Water Public
Architectural Style Colonial
Schools
Elementary Schools Alcott
Middle Schools Cms
High Schools Cchs
Others
Senior Community false
Read Less
Want to know what your home might be worth? Contact us for a FREE valuation!

Our team is ready to help you sell your home for the highest possible price ASAP
Bought with Sarah Kussin • Barrett Sotheby's International Realty





