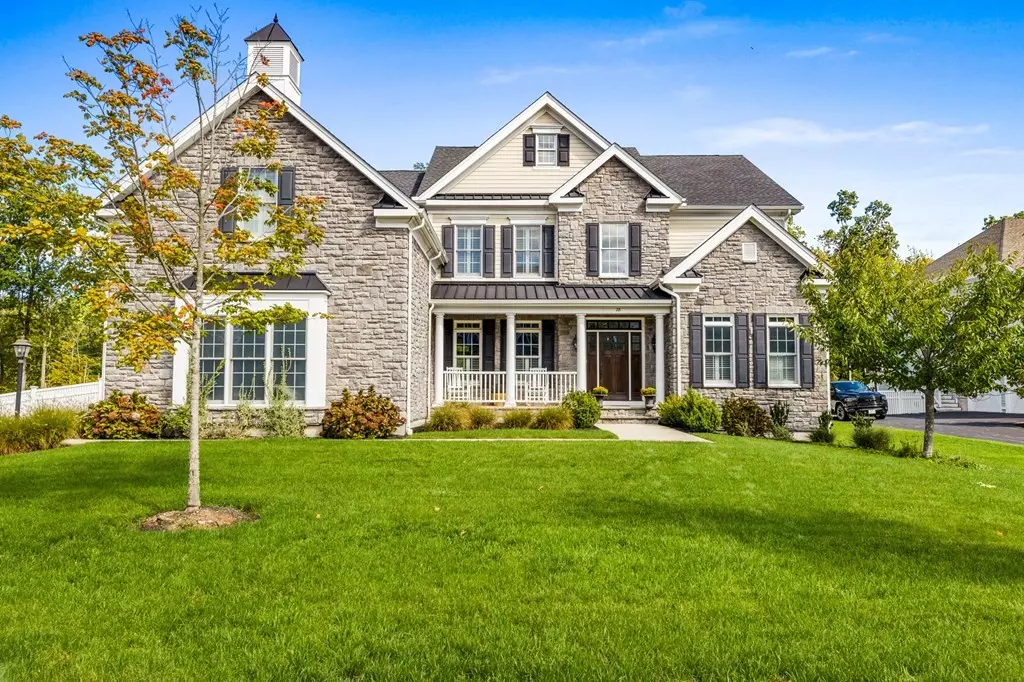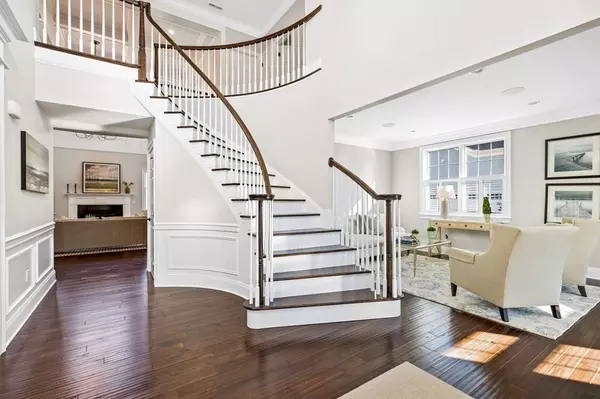$2,249,100
$2,295,000
2.0%For more information regarding the value of a property, please contact us for a free consultation.
28 Orchard Dr Cohasset, MA 02025
4 Beds
4.5 Baths
6,279 SqFt
Key Details
Sold Price $2,249,100
Property Type Single Family Home
Sub Type Single Family Residence
Listing Status Sold
Purchase Type For Sale
Square Footage 6,279 sqft
Price per Sqft $358
Subdivision Estates At Cohasset
MLS Listing ID 73077668
Sold Date 04/14/23
Style Colonial
Bedrooms 4
Full Baths 4
Half Baths 1
HOA Fees $450/mo
HOA Y/N true
Year Built 2015
Annual Tax Amount $18,306
Tax Year 2023
Lot Size 0.410 Acres
Acres 0.41
Property Description
Stunning Colonial on premium lot in sought after Cohasset Estates! This trend inspiring designed sun drenched 6279 sf colonial with 4 bdrms & 4 1/2 baths features impressive materials & millwork throughout 3 amazing levels. Gourmet kitchen with top of the line stainless appliances & center island creates an attentively designed cook space which seamlessly opens to the 2 story family room with coffered ceiling & beautiful millwork. Private 1st floor home office with custom built-ins. Primary bedroom suite is a true sanctuary with separate sitting room, expansive marble bath & dressing room with multiple walk in closets. Entertain family & friends in the lower level game room featuring a full kitchen & home theatre. Keep the New Years resolution going with your own home gym & spa worthy bath with luxurious steam & shower. All this & a private backyard oasis complete with a silver travertine patio, fire pit with gas lit tiki torches & saltwater pool & hot tub. Oversized 3 1/2 car garage.
Location
State MA
County Norfolk
Zoning RB
Direction South Main or Rt 3A to Beechwood St to Walnut to Orchard Drive
Rooms
Family Room Cathedral Ceiling(s), Coffered Ceiling(s), Window(s) - Picture, Cable Hookup, Open Floorplan, Recessed Lighting, Wainscoting, Lighting - Pendant, Crown Molding
Basement Full, Finished, Walk-Out Access, Interior Entry
Primary Bedroom Level Second
Dining Room Crown Molding
Kitchen Vaulted Ceiling(s), Closet/Cabinets - Custom Built, Window(s) - Picture, Dining Area, Pantry, Countertops - Stone/Granite/Solid, French Doors, Kitchen Island, Cabinets - Upgraded, Exterior Access, Open Floorplan, Recessed Lighting, Stainless Steel Appliances, Lighting - Pendant, Crown Molding
Interior
Interior Features Closet/Cabinets - Custom Built, Bathroom - Full, Bathroom - Tiled With Tub & Shower, Closet, Countertops - Stone/Granite/Solid, Cable Hookup, Open Floor Plan, Recessed Lighting, Crown Molding, Ceiling - Coffered, Wainscoting, Double Vanity, Steam / Sauna, Office, Bathroom, Sitting Room, Game Room, Media Room, Exercise Room, Sauna/Steam/Hot Tub, Wired for Sound
Heating Forced Air, Natural Gas
Cooling Central Air
Flooring Tile, Stone / Slate, Engineered Hardwood, Flooring - Stone/Ceramic Tile
Fireplaces Number 1
Fireplaces Type Family Room
Appliance Range, Oven, Dishwasher, Microwave, Refrigerator, Washer, Dryer, Wine Refrigerator, Range Hood, Gas Water Heater, Plumbed For Ice Maker, Utility Connections for Gas Range, Utility Connections for Electric Oven, Utility Connections for Gas Dryer
Laundry Closet/Cabinets - Custom Built, Flooring - Stone/Ceramic Tile, Electric Dryer Hookup, Washer Hookup, First Floor
Exterior
Exterior Feature Rain Gutters, Professional Landscaping, Sprinkler System, Decorative Lighting, Stone Wall
Garage Spaces 3.0
Fence Fenced
Pool Pool - Inground Heated
Community Features Public Transportation, Shopping, Park, Walk/Jog Trails, Golf, House of Worship, Marina, Public School, T-Station
Utilities Available for Gas Range, for Electric Oven, for Gas Dryer, Washer Hookup, Icemaker Connection, Generator Connection
Waterfront Description Beach Front, Harbor, Ocean, 1 to 2 Mile To Beach, Beach Ownership(Public)
Roof Type Shingle
Total Parking Spaces 4
Garage Yes
Private Pool true
Building
Lot Description Cul-De-Sac, Easements
Foundation Concrete Perimeter
Sewer Private Sewer, Other
Water Public
Architectural Style Colonial
Schools
Elementary Schools Osgood/Deer Hl
Middle Schools Cms
High Schools Chs
Read Less
Want to know what your home might be worth? Contact us for a FREE valuation!

Our team is ready to help you sell your home for the highest possible price ASAP
Bought with Christine Powers • Coldwell Banker Realty - Cohasset





