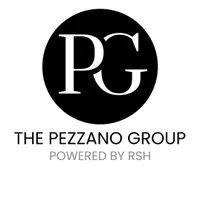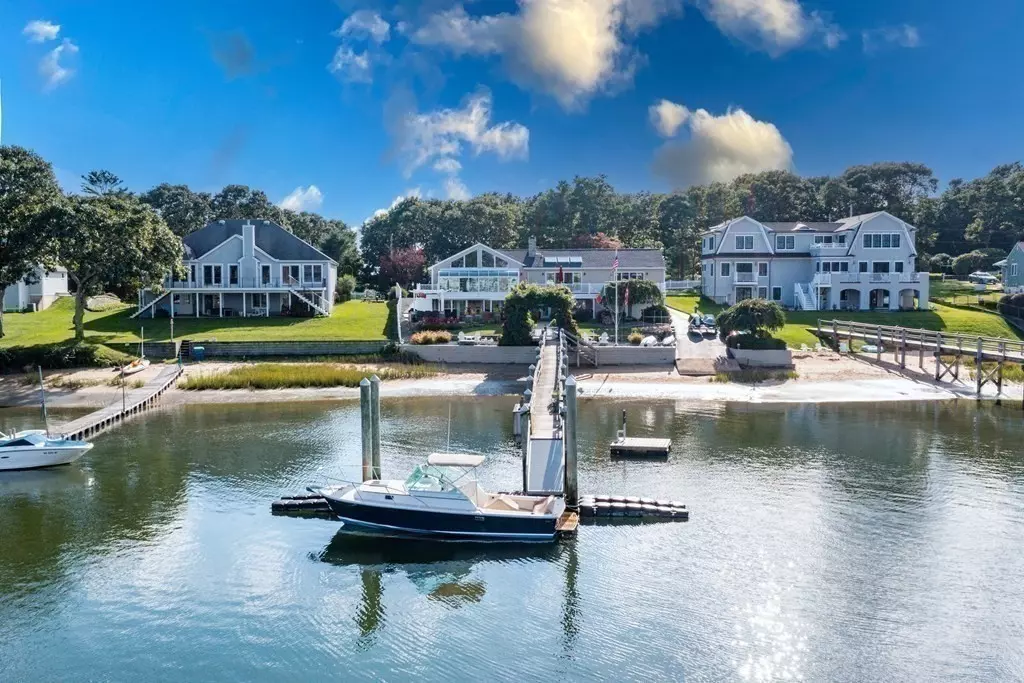$1,950,000
$2,250,000
13.3%For more information regarding the value of a property, please contact us for a free consultation.
14 Pine Tree Dr Wareham, MA 02532
3 Beds
3 Baths
3,050 SqFt
Key Details
Sold Price $1,950,000
Property Type Single Family Home
Sub Type Single Family Residence
Listing Status Sold
Purchase Type For Sale
Square Footage 3,050 sqft
Price per Sqft $639
Subdivision Whittemore Point
MLS Listing ID 73042411
Sold Date 04/13/23
Style Contemporary, Ranch
Bedrooms 3
Full Baths 2
Half Baths 2
HOA Fees $16/ann
HOA Y/N true
Year Built 1967
Annual Tax Amount $12,499
Tax Year 2023
Lot Size 0.400 Acres
Acres 0.4
Property Sub-Type Single Family Residence
Property Description
Exceptional residence offering a relaxed yet regal element created for enhanced enjoyment & living. Versatile floor plan w/ease of one floor living on main level w/ primary suite, sunroom, LR, DR, kitchen & lower level featuring privacy w/ separate quest quarters ~ 2 bedrooms, 2nd kitchen, office, fireplace, 1.5 baths, 1 car garage under/work shop w/heat, walk out to covered patio,& more views! Spectacular waterfront property w/deep water access dock overlooking Butler's Cove in desirable Whittemore Point neighborhood.Extensively renovated in 2017/2018 where the home feels like newer construction yet no wait AND endless custom perks included. Seaside luxury living at its best ~ private beach, swim, clam, fish, outside kitchen/gas-fireplace/covered patio, hot tub, swimming raft. Rare offering extended driveway to waters edge to launch your boat, mooring access, all out your own back door.Explore &discover the many delights that fill each season in Onset, Cape Cod, Plymouth! Wow.
Location
State MA
County Plymouth
Area Onset
Zoning R
Direction GPS is Best - Rt 6 to Onset Ave, Left onto Pine Tree Dr
Rooms
Family Room Closet, Flooring - Vinyl, Slider
Basement Full, Finished, Walk-Out Access, Interior Entry
Primary Bedroom Level Main
Dining Room Remodeled
Kitchen Flooring - Hardwood, Countertops - Stone/Granite/Solid, Countertops - Upgraded, Kitchen Island, Recessed Lighting, Remodeled, Stainless Steel Appliances, Lighting - Pendant
Interior
Interior Features Closet, Countertops - Upgraded, Recessed Lighting, Countertops - Stone/Granite/Solid, Home Office, Sun Room, Kitchen, Central Vacuum, Wired for Sound
Heating Baseboard, Radiant, Natural Gas, Electric, Ductless
Cooling Central Air, Ductless
Flooring Tile, Hardwood, Other, Flooring - Vinyl, Flooring - Stone/Ceramic Tile
Fireplaces Number 2
Fireplaces Type Dining Room, Family Room, Living Room
Appliance Range, Oven, Dishwasher, Microwave, Countertop Range, Refrigerator, Washer, Dryer, Wine Refrigerator, Vacuum System, Range Hood, Gas Water Heater, Electric Water Heater, Tankless Water Heater, Plumbed For Ice Maker, Utility Connections for Gas Range, Utility Connections for Electric Range, Utility Connections for Gas Dryer, Utility Connections Outdoor Gas Grill Hookup
Laundry Flooring - Vinyl, Gas Dryer Hookup, In Basement, Washer Hookup
Exterior
Exterior Feature Rain Gutters, Professional Landscaping, Sprinkler System, Decorative Lighting, Garden, Outdoor Shower, Stone Wall, Other
Garage Spaces 3.0
Community Features Public Transportation, Shopping, Park, Walk/Jog Trails, Golf, Medical Facility, Bike Path, Highway Access, House of Worship, Marina
Utilities Available for Gas Range, for Electric Range, for Gas Dryer, Washer Hookup, Icemaker Connection, Generator Connection, Outdoor Gas Grill Hookup
Waterfront Description Waterfront, Beach Front, Ocean, Bay, Access, Deep Water Access, Direct Access, Private, Bay, Ocean, Direct Access, Beach Ownership(Private,Other (See Remarks))
View Y/N Yes
View Scenic View(s)
Roof Type Shingle
Total Parking Spaces 10
Garage Yes
Building
Lot Description Flood Plain, Other
Foundation Concrete Perimeter, Irregular
Sewer Private Sewer
Water Public
Architectural Style Contemporary, Ranch
Others
Senior Community false
Read Less
Want to know what your home might be worth? Contact us for a FREE valuation!

Our team is ready to help you sell your home for the highest possible price ASAP
Bought with Scott M. Syat • Alliance Home Realty





