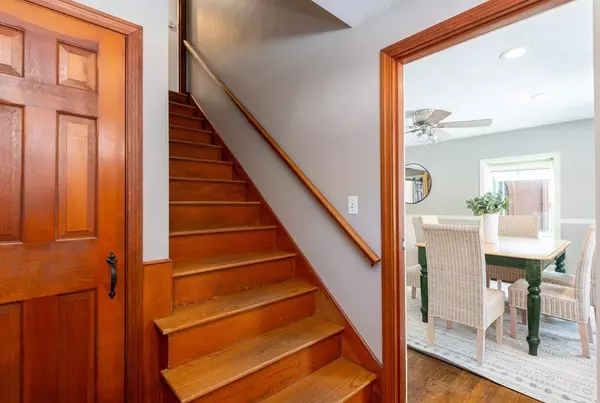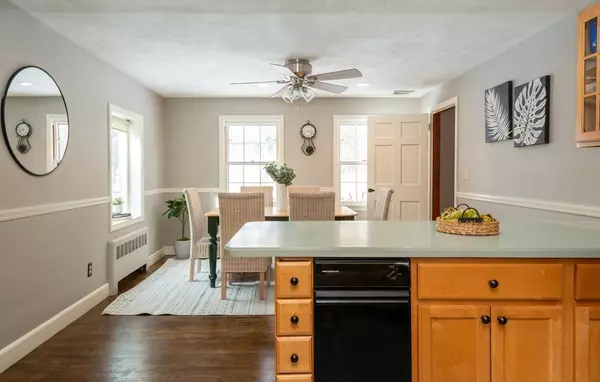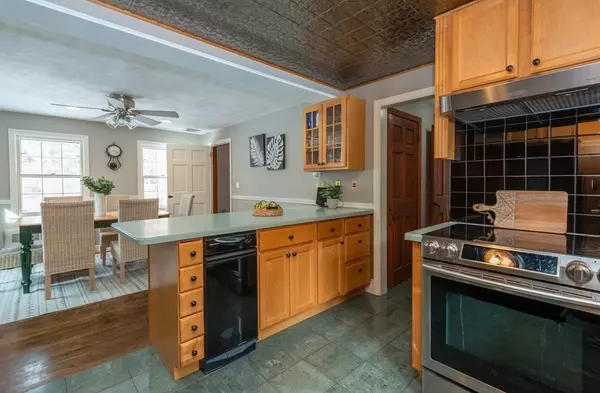$913,000
$869,900
5.0%For more information regarding the value of a property, please contact us for a free consultation.
18 Lovell Road Lynnfield, MA 01940
4 Beds
2 Baths
1,930 SqFt
Key Details
Sold Price $913,000
Property Type Single Family Home
Sub Type Single Family Residence
Listing Status Sold
Purchase Type For Sale
Square Footage 1,930 sqft
Price per Sqft $473
MLS Listing ID 73082779
Sold Date 04/17/23
Style Colonial
Bedrooms 4
Full Baths 2
HOA Y/N false
Year Built 1957
Annual Tax Amount $9,150
Tax Year 2022
Lot Size 0.570 Acres
Acres 0.57
Property Description
OH Thur&Frid 4:30-6/Sat&Sun12-2! Desirable Quiet & Private Neighborhood!! Enjoy this 4 Bedroom Colonial w/the front to back Brick Fireplace Living Room w/French Doors out to a Cathedral Ceiling Family Rm w/a wood stove overlooking the beautiful private lovely level lot w/an in-ground Gunite pool situated on .57 acres, ideal for entertaining on hot summer nights w/an oversized patio. The Kitchen has updates Countertops & SS Appliances & a breakfast bar all open to the Dining Rm. Tucked away & private is the 1st Floor Office or ideal 1st Floor Kids Family Rm right off the kitchen. The two car attached garage is ideal to bring groceries in & is oversized. Also located on the first level is a newly renovated full bathroom w/an oversized shower w/ the style of today. Upstairs consists of 4 bedrooms wi/a full bathroom. Hardwood Floors throughout, two wells for irrigation, Central Air located on a quiet dead end street close to all Major Rtes, Minutes to Market Street, Whole Foods & Dining!
Location
State MA
County Essex
Zoning RB
Direction Forrest Hill to Underhill to Lovell Road
Rooms
Family Room Ceiling Fan(s), Flooring - Stone/Ceramic Tile
Basement Full, Unfinished
Primary Bedroom Level Second
Dining Room Ceiling Fan(s), Flooring - Hardwood, Flooring - Wall to Wall Carpet, Exterior Access, Recessed Lighting
Kitchen Flooring - Stone/Ceramic Tile, Breakfast Bar / Nook, Recessed Lighting, Stainless Steel Appliances
Interior
Interior Features Ceiling Fan(s), Pantry, Office
Heating Forced Air, Oil, Electric
Cooling Central Air
Flooring Tile, Carpet, Hardwood, Flooring - Hardwood
Fireplaces Number 1
Fireplaces Type Living Room
Appliance Range, Dishwasher, Oil Water Heater, Utility Connections for Electric Range, Utility Connections for Electric Oven, Utility Connections for Electric Dryer
Laundry In Basement
Exterior
Exterior Feature Rain Gutters, Storage
Garage Spaces 2.0
Pool In Ground
Community Features Shopping, Park, Golf, Highway Access, Public School
Utilities Available for Electric Range, for Electric Oven, for Electric Dryer
Roof Type Shingle, Other
Total Parking Spaces 6
Garage Yes
Private Pool true
Building
Lot Description Cleared, Level
Foundation Concrete Perimeter, Slab
Sewer Private Sewer
Water Public
Schools
Elementary Schools Summer
Middle Schools Lms
High Schools Lhs
Others
Senior Community false
Read Less
Want to know what your home might be worth? Contact us for a FREE valuation!

Our team is ready to help you sell your home for the highest possible price ASAP
Bought with The Kennedy Team • Classified Realty Group






